DENNIS KORITSANSZKY
Director of Business Development
Suite 420 237 8 avenue SE
Calgary Alberta Canada
T2G 5C3
403.282.6082
dennis@davignonmartin.ca
On a double corner, south facing lot, with views to the north and east, this site (originally occupied by a neighborhood corner store) was a restrictive inner-city property located in a hilled community and anchored by a park around which a variety of housing types of pinwheels. This allowed for a mid-level density with considerable permissible height which the insightful developer intended to utilize, setting the standard for a vanguard residential townhouse concept.
Typically, these lot types suffer from limited front and rear exposure and their depth is relegated to side yards where a host of design limitations exist. This lot, because of its three full perimeter boundaries, permitted design exploration and conceptualization. A series of four vertical units were conceptualized and placed along the depth of the lot benefiting from south light and street exposure and the entitled side yard.
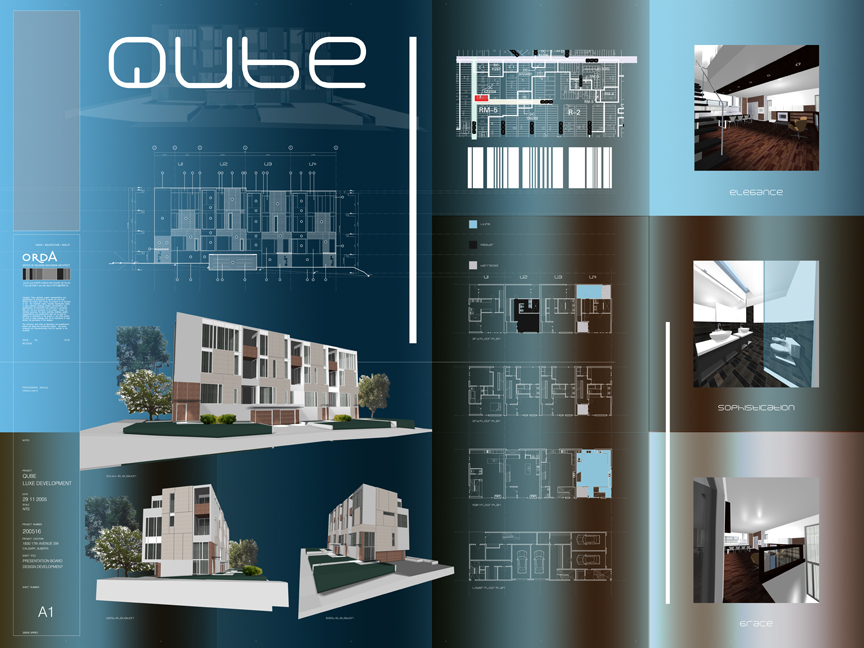
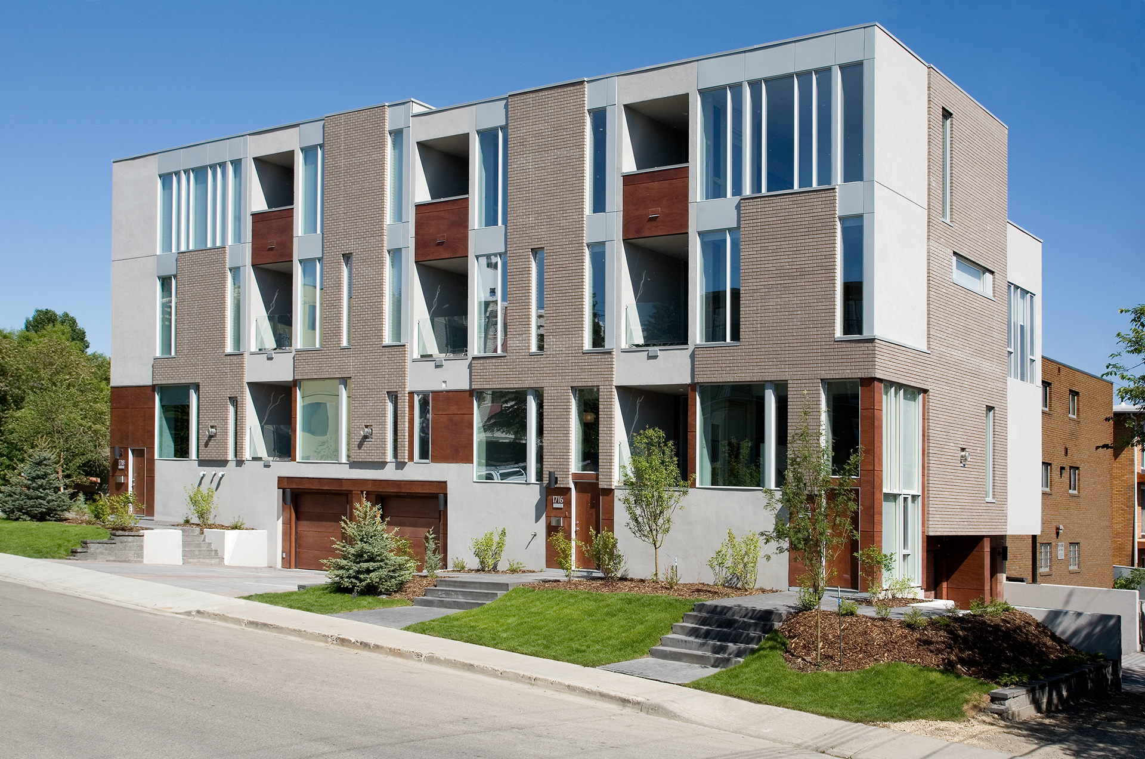
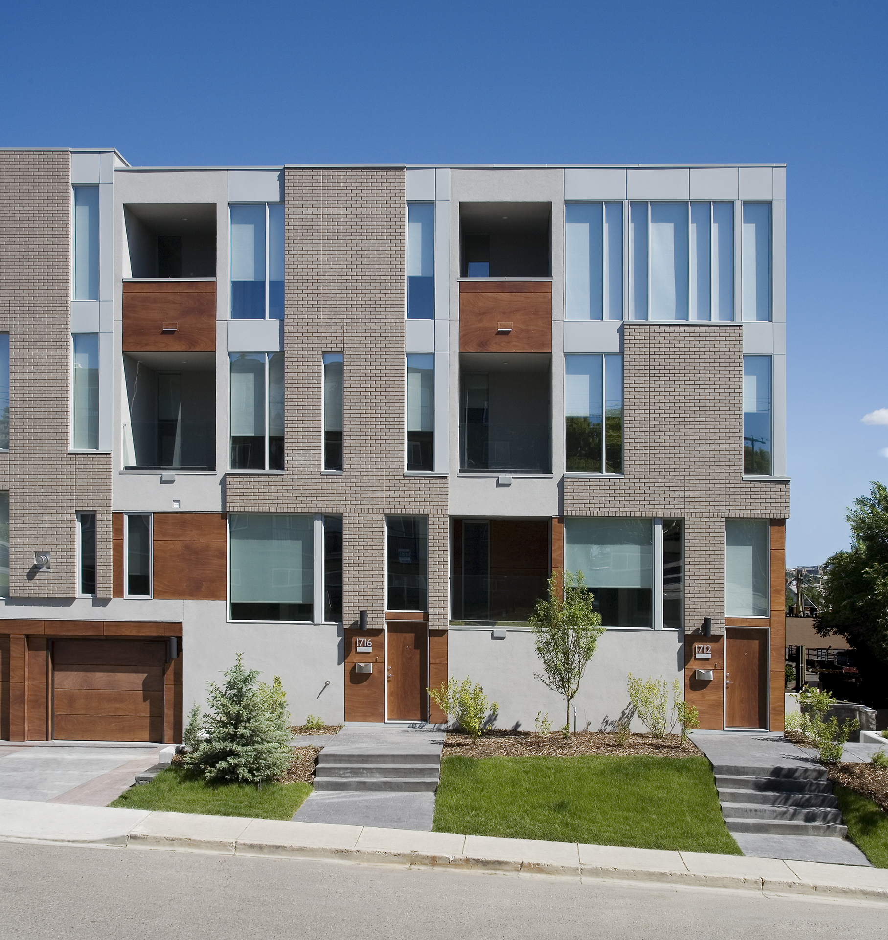
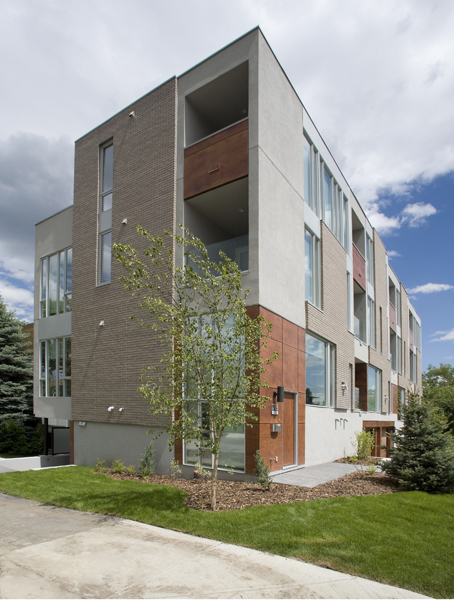
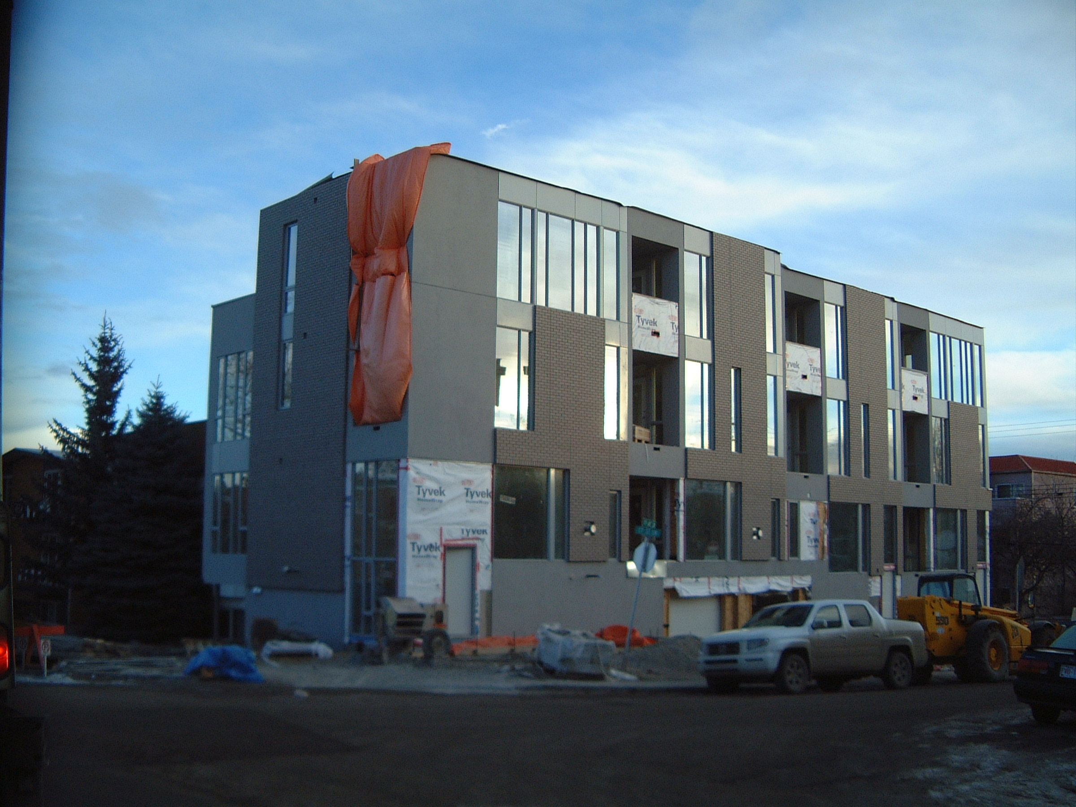
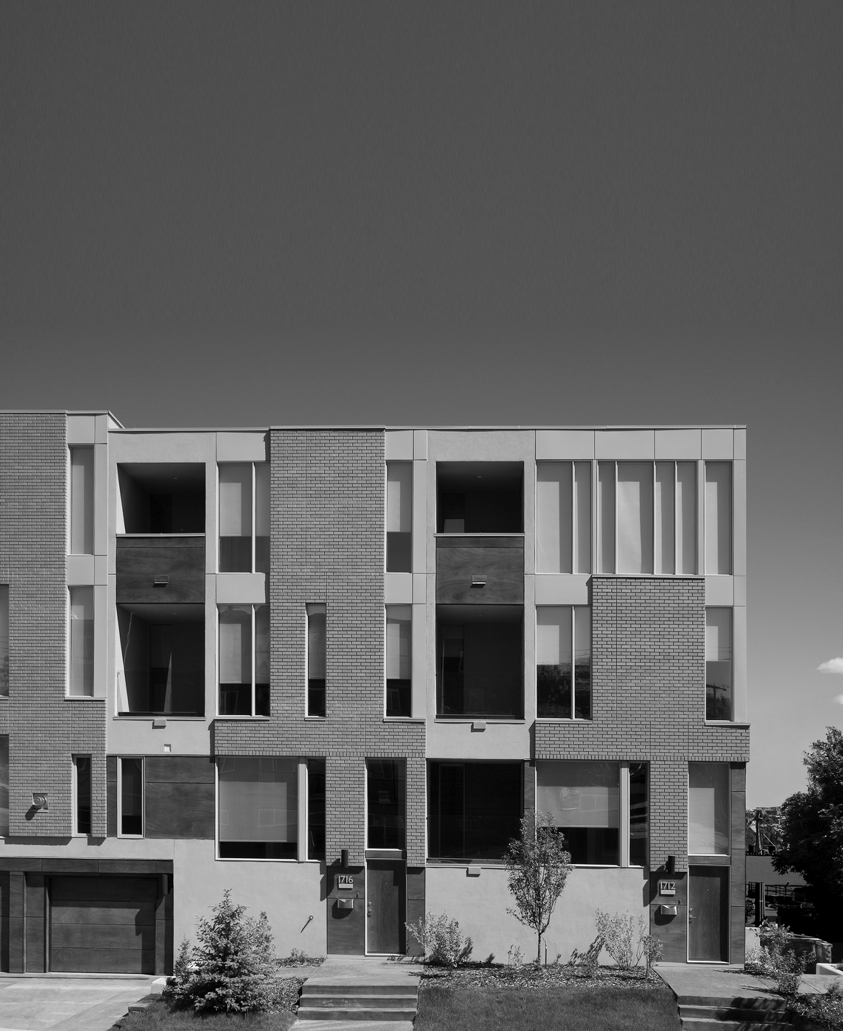






Mayor’s Urban Design Awards
Honorable Mention (2011)
1000 x Architecture of the Americas (2008)
Elemente Magazine (2007)
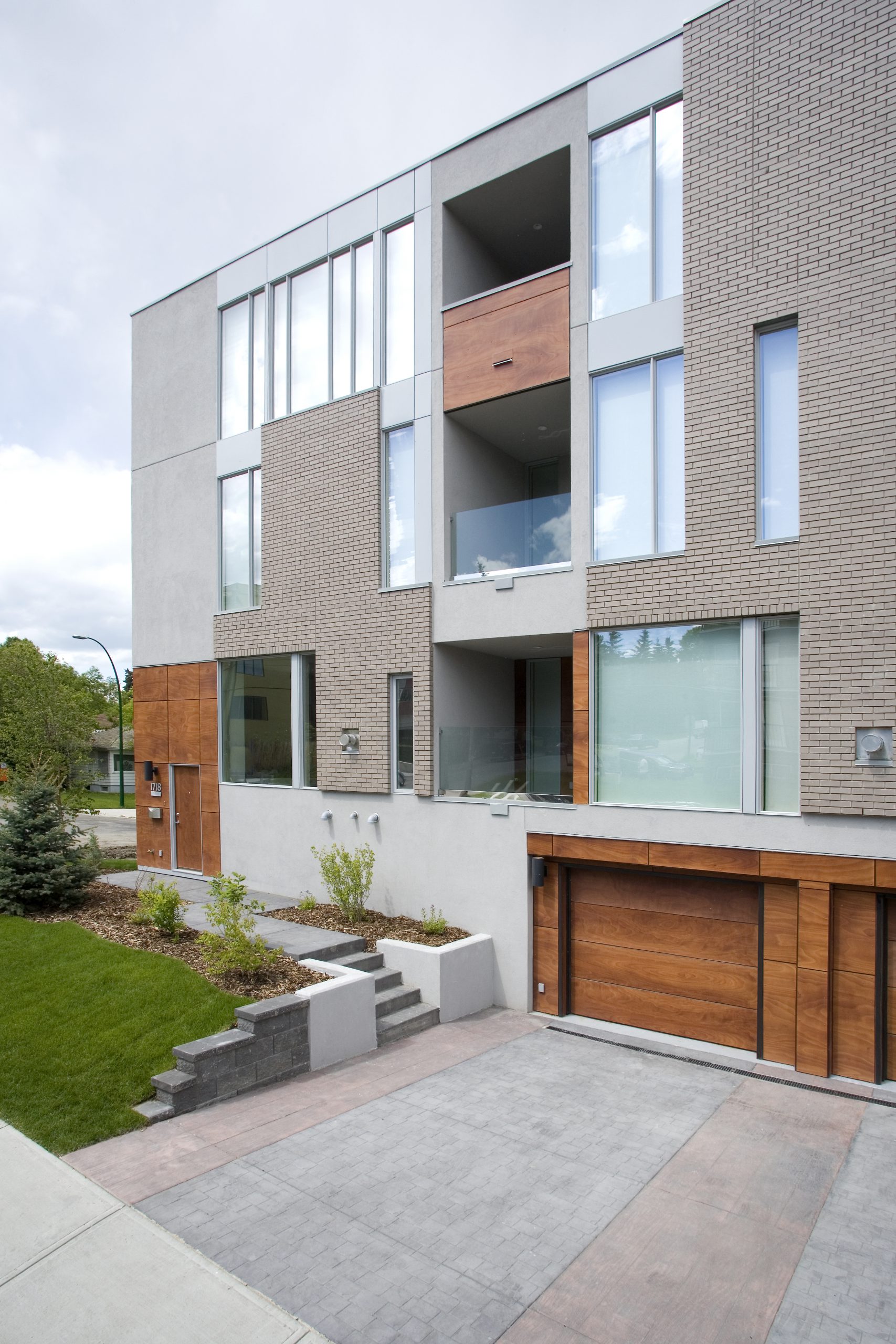
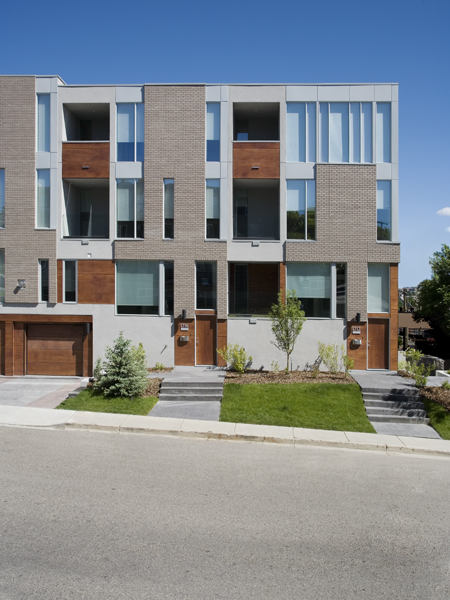
Each townhouse unit contains three storeys that include terraces with panoramic city views, double storey entrances, and large expansive windows.

Like Jenga, the game of blocks, solid massing components are stacked and extruded so that functional spaces can be transparent wherever possible. The resulting large expansive volumes are placed precisely behind a series of defined elevations, allowing each respective space to expand its vistas either with a view or through an adjacent terrace on the southern portion of the building.
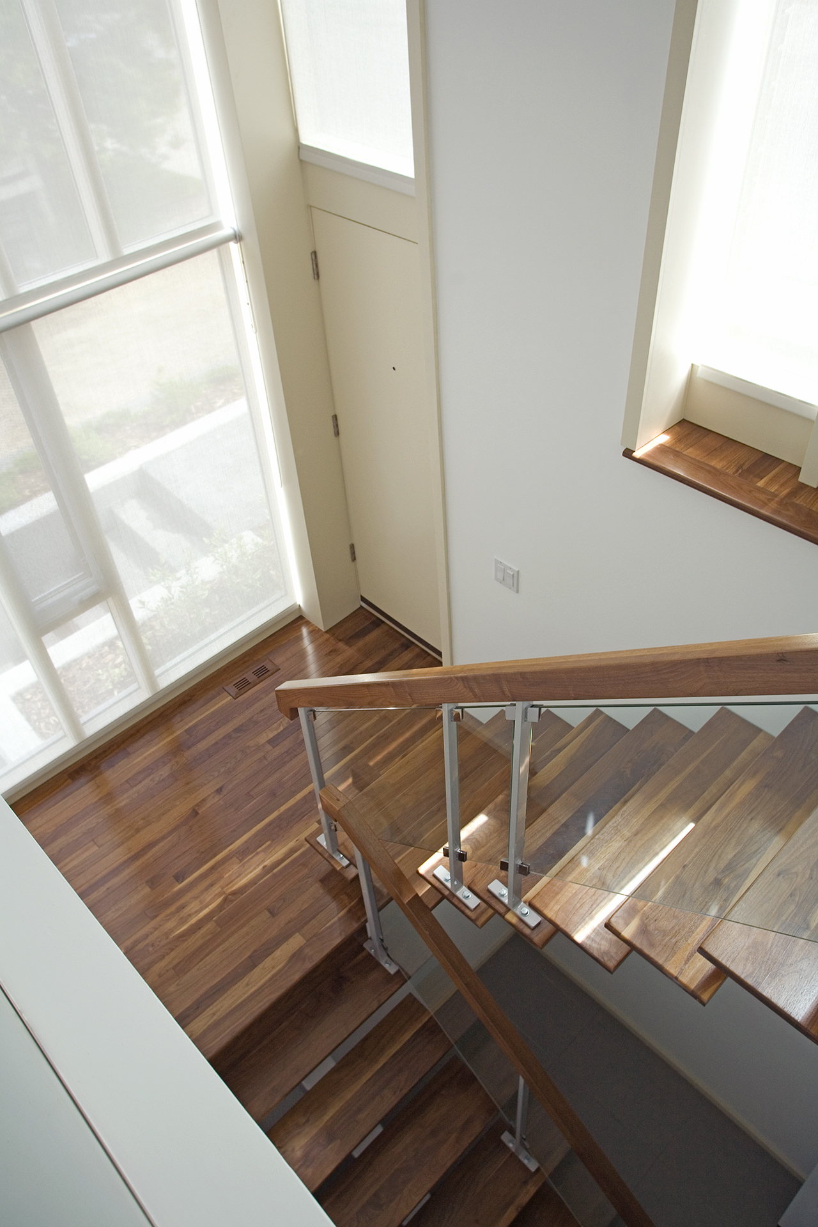
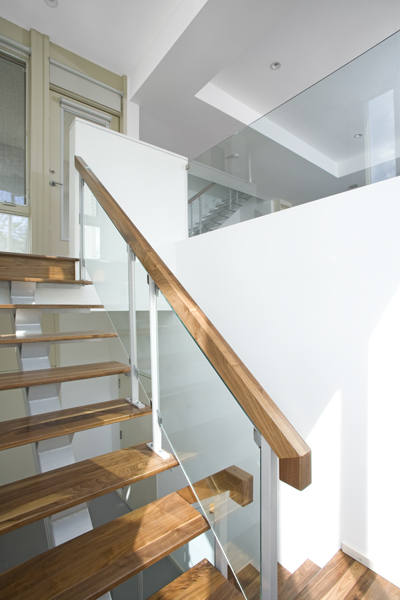
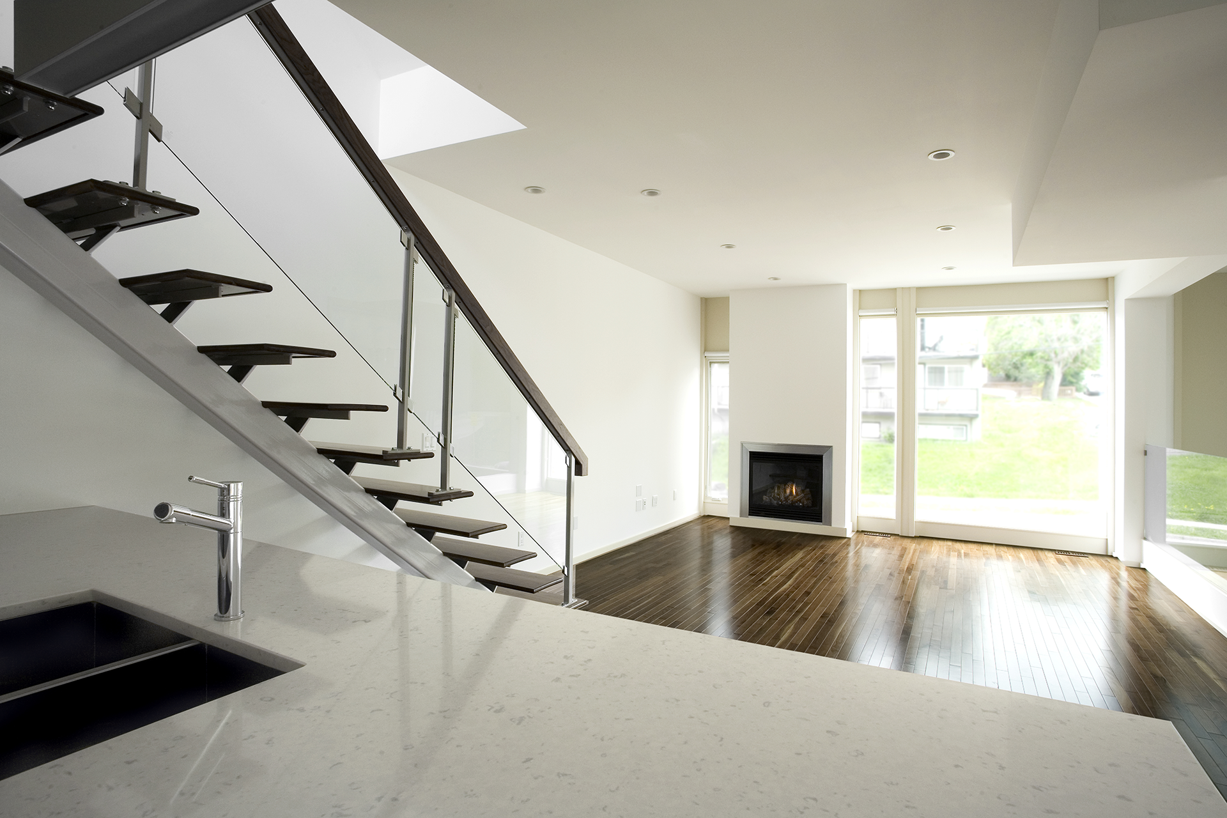
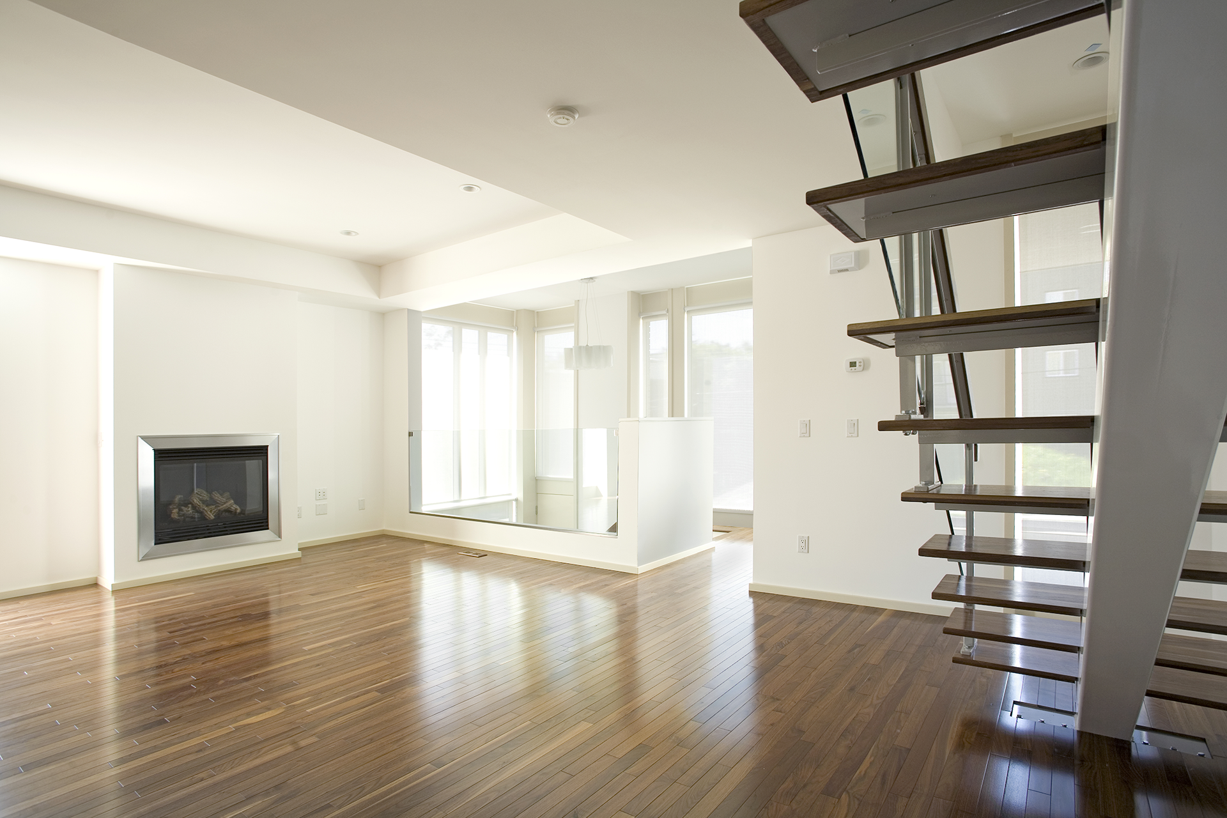
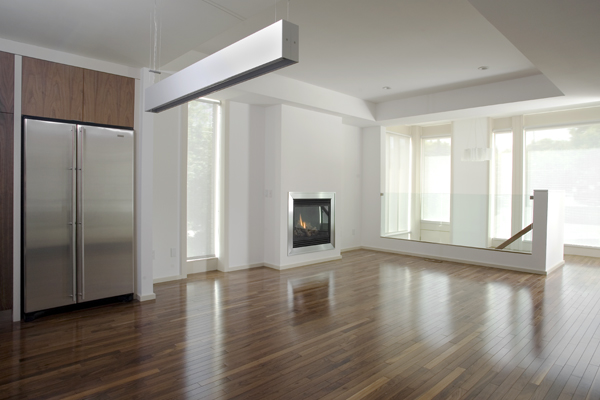
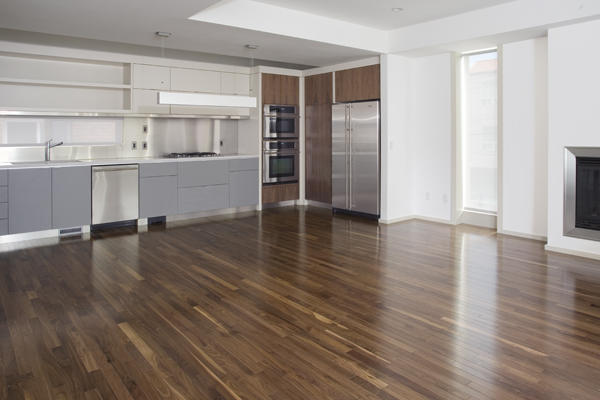








© 2022 DAVIGNON MARTIN. ALL RIGHTS RESERVED.
0