DENNIS KORITSANSZKY
Director of Business Development
Suite 420 237 8 avenue SE
Calgary Alberta Canada
T2G 5C3
403.282.6082
dennis@davignonmartin.ca
This Client’s initial proposition was the design a century modern bungalow style home on an existing inner-city lot. Having studied the century modern design style, the client’s desire was to draw inspiration from the epoch applying the appropriate design principles. It was proposed that a different approach be taken using century modern design as inspiration the home was designed to be perceived as low and horizontal.
The second floor was set into the center of the main floor, along it’s length and set back from the façade on both the front and back of the home. From the street, the upper floor setback provided the bungalow aspect desired, with the added benefit of the reduced shadowing on the neighbors high ceiling with high transom windows to both front entry and the back living area. The rear elevation was fully glazed with an operable window system allowing the to dissolve and the living space to extend out under the tress.
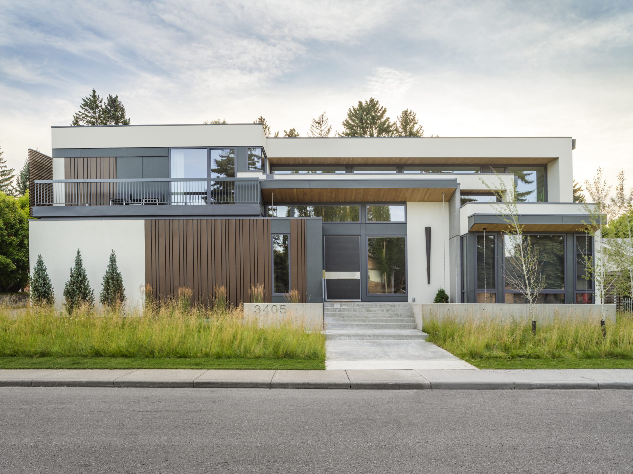
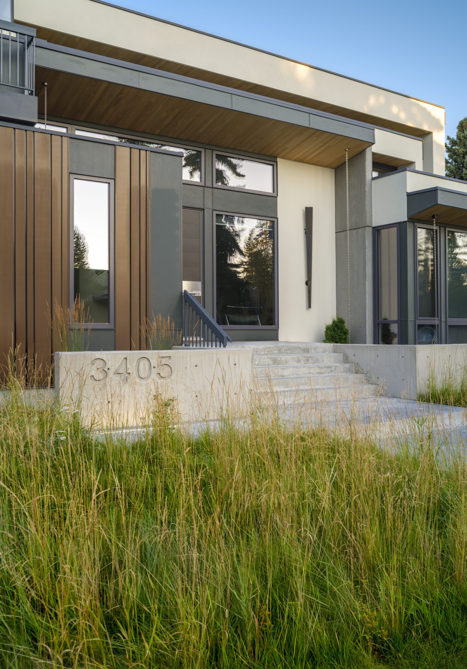
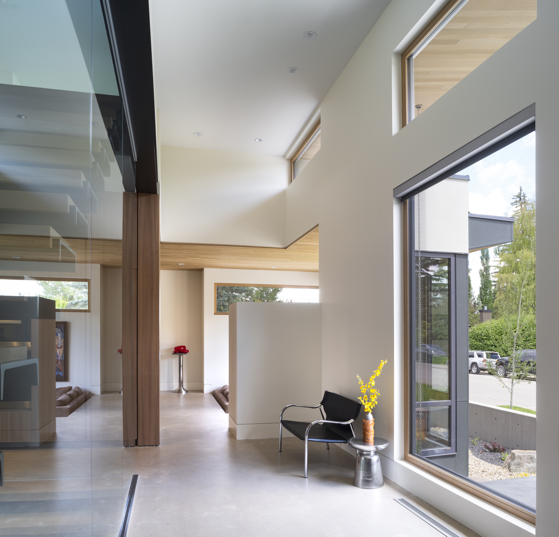
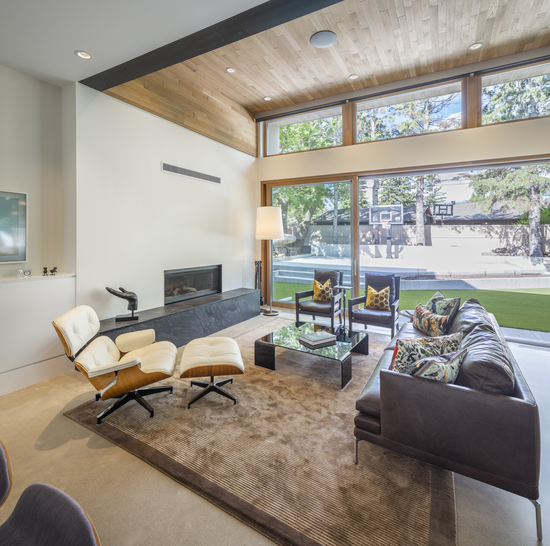
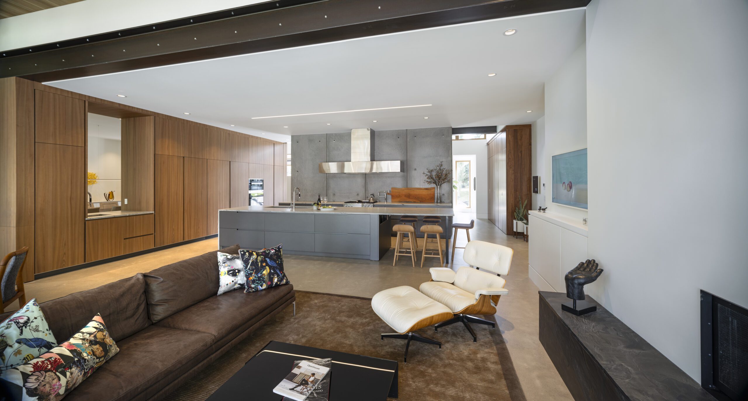
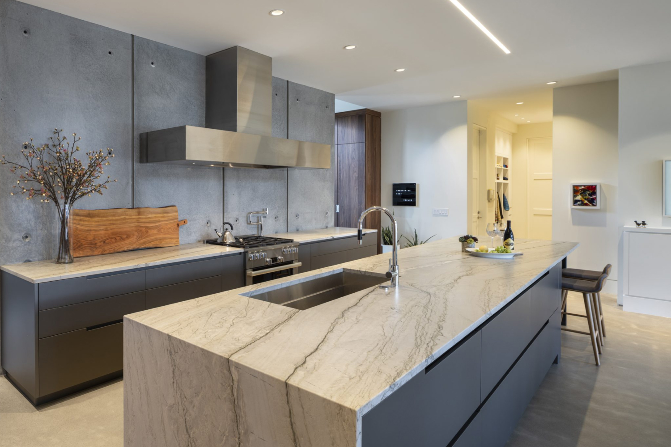
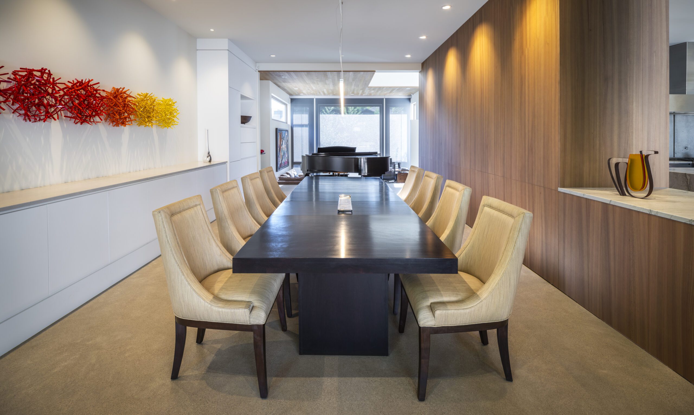
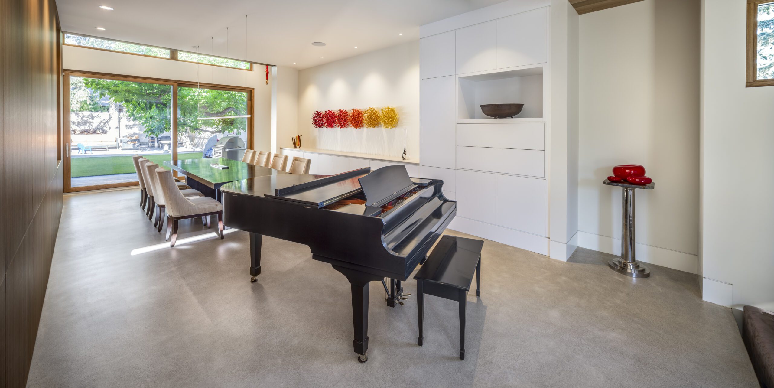
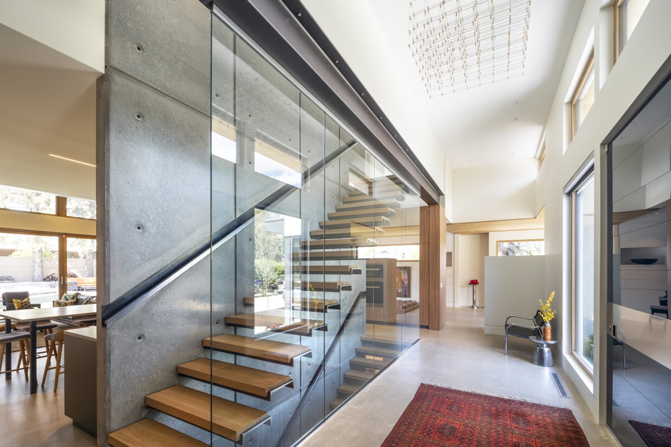
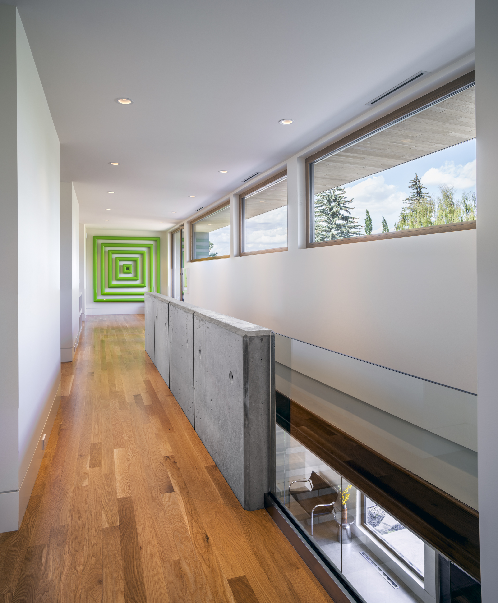
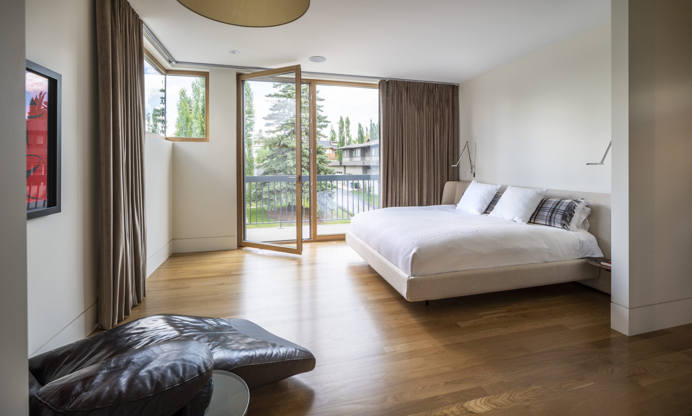
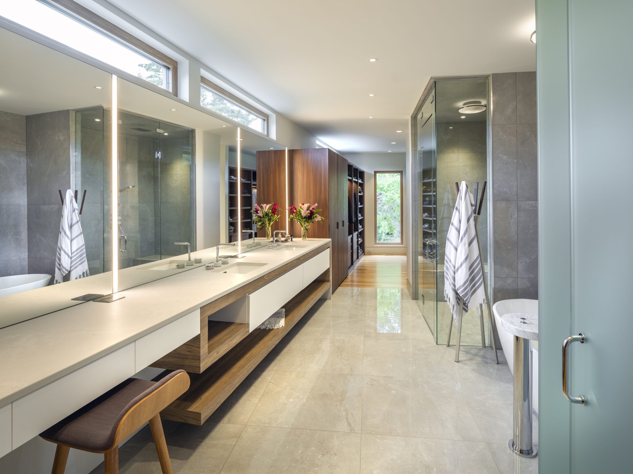












Century modern inspiration
Bungalow feel with out-of-sight second floor
Open garden connection
MASI design award GOLD (2019)
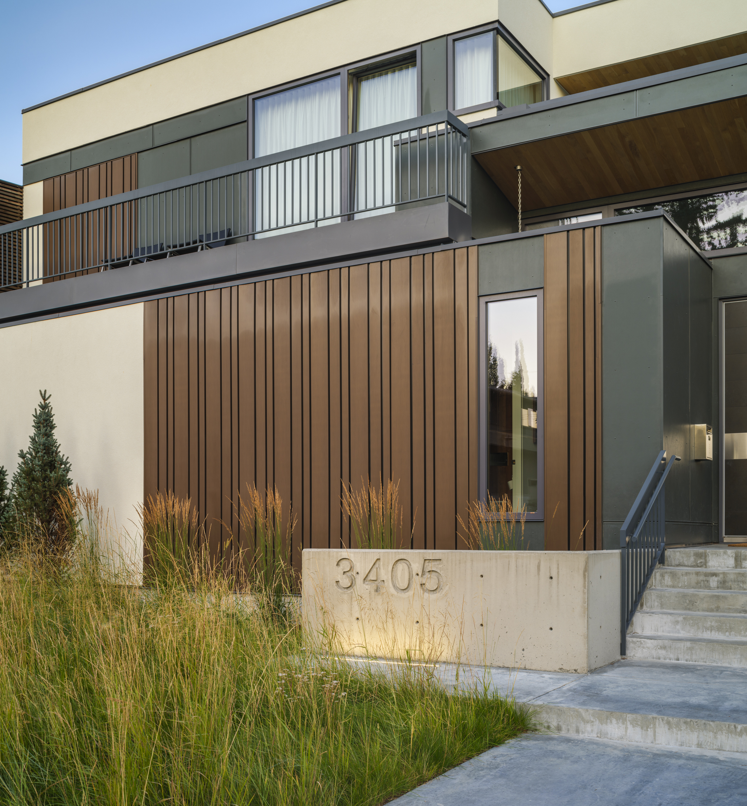
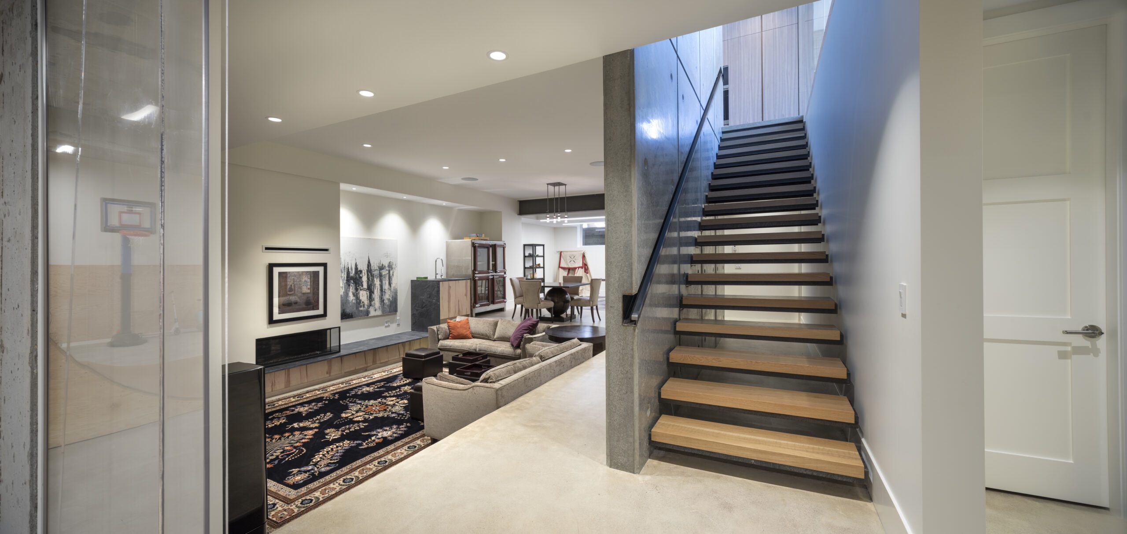
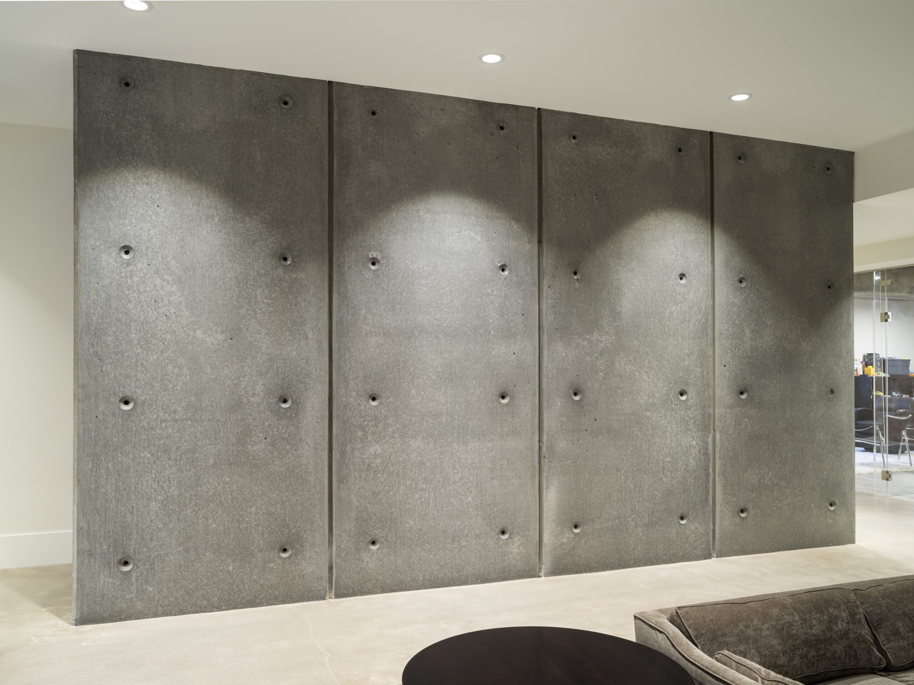
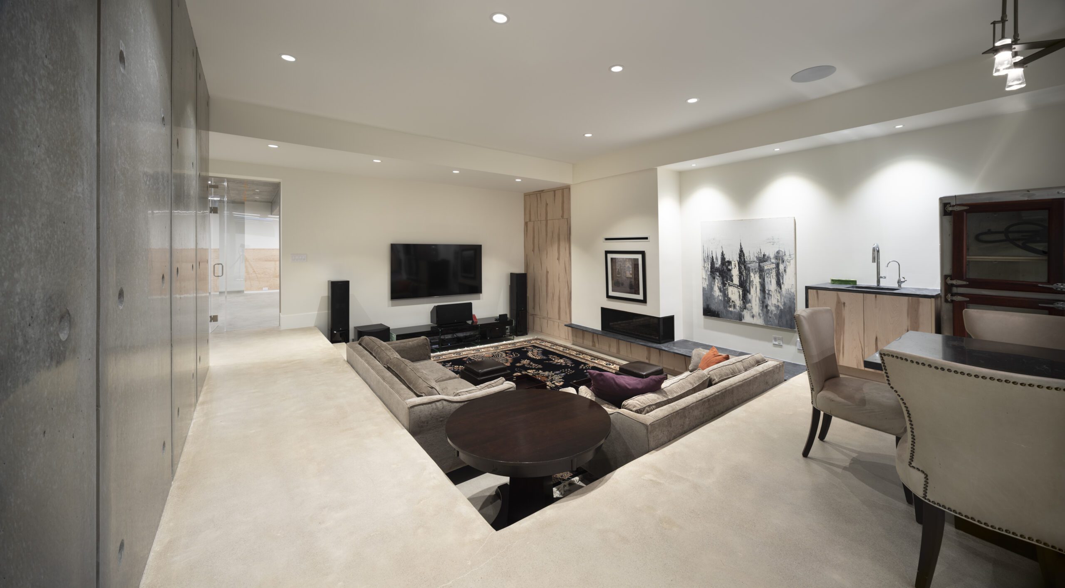
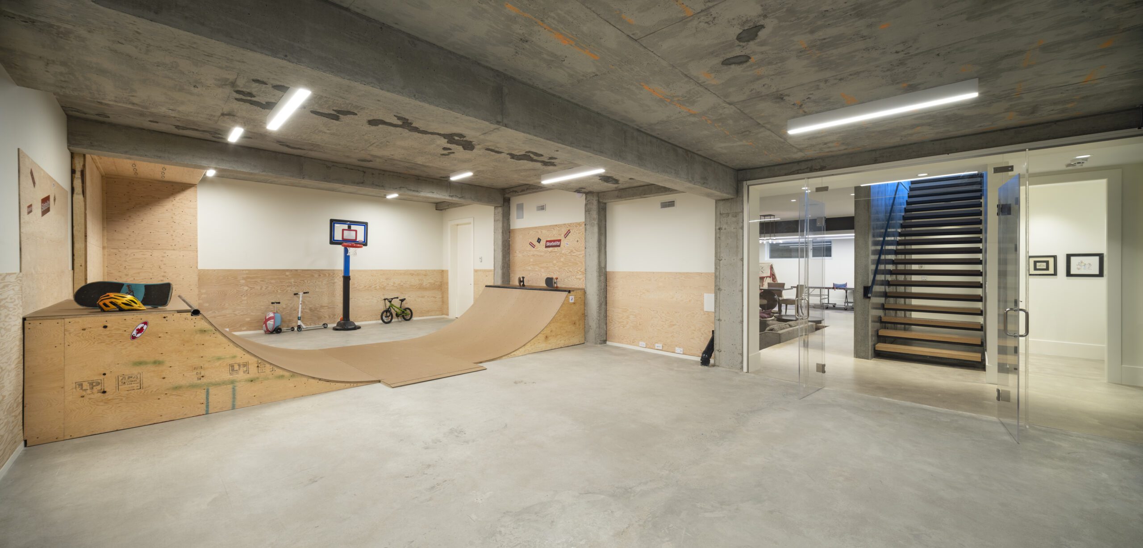
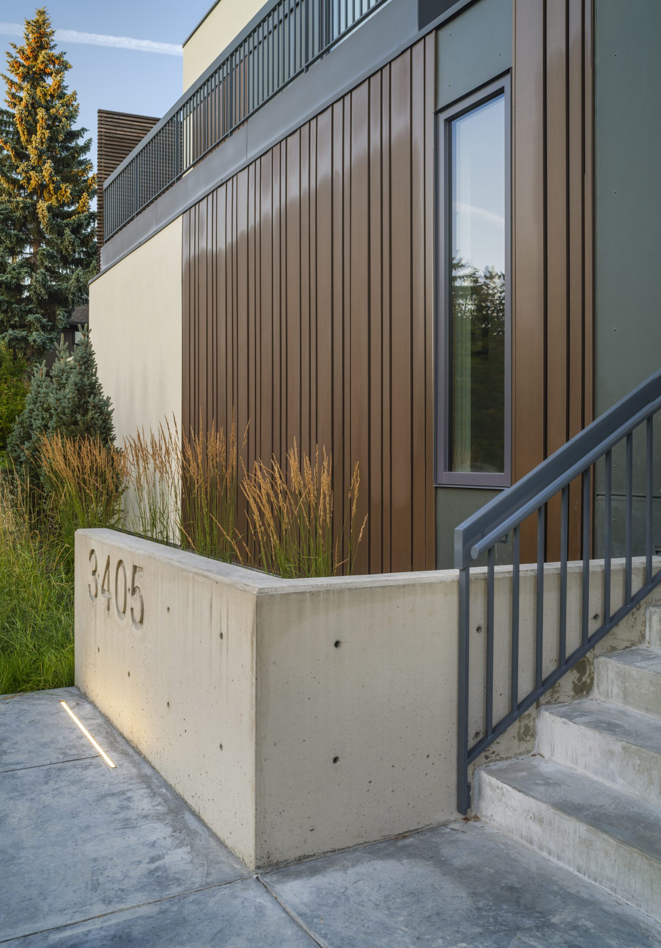





© 2022 DAVIGNON MARTIN. ALL RIGHTS RESERVED.
0