DENNIS KORITSANSZKY
Director of Business Development
Suite 420 237 8 avenue SE
Calgary Alberta Canada
T2G 5C3
403.282.6082
dennis@davignonmartin.ca
This residence was commissioned by an empty nester wanting to refurbish a century home with all new luxuries and openness of modern design.
Traditional structures are typically diminutive in scale, it was clear that the old house would need a new annex that would allow for the program to next to the relative scale of the new versus old layout. The home is expanded though a rear renovation. By carefully studying the tectonic language of the existing structure, we proceeded to carefully repair, insert, stitch, and detail the architecture of the design. The larger spaces are all placed in a demountable black box at the back of the home. Study and pantry are the two elements that allow the old to flow to the new.
The home reinvented a hybrid language of old and new ensuring that features, scale, colours, and details can coexist together.

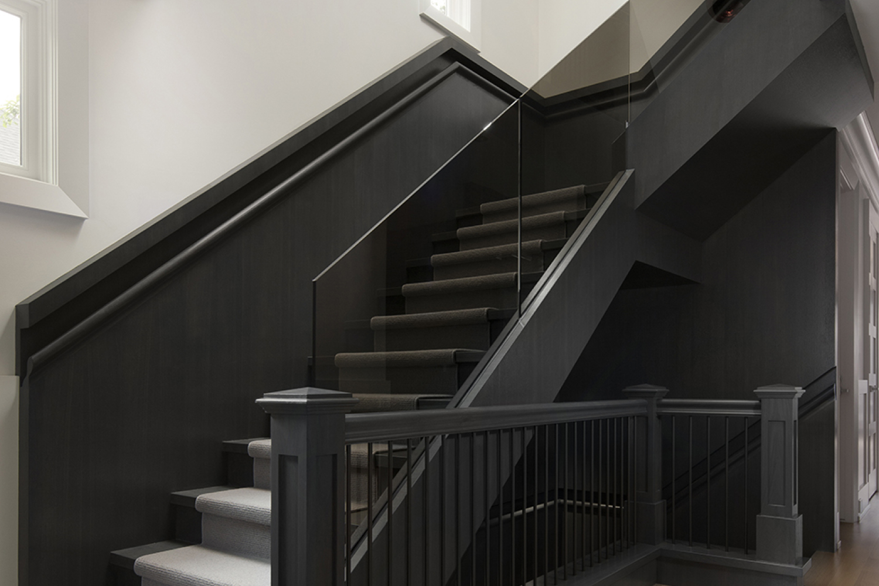
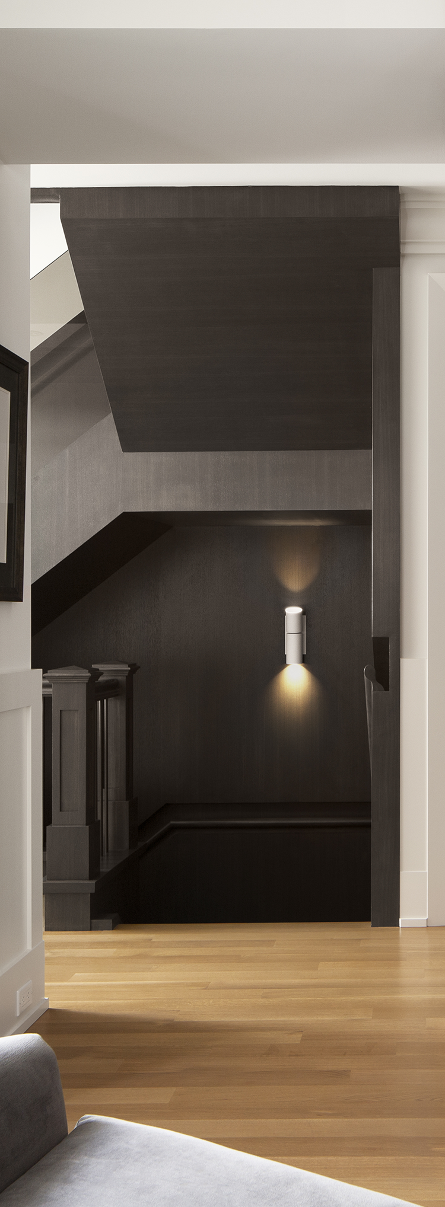
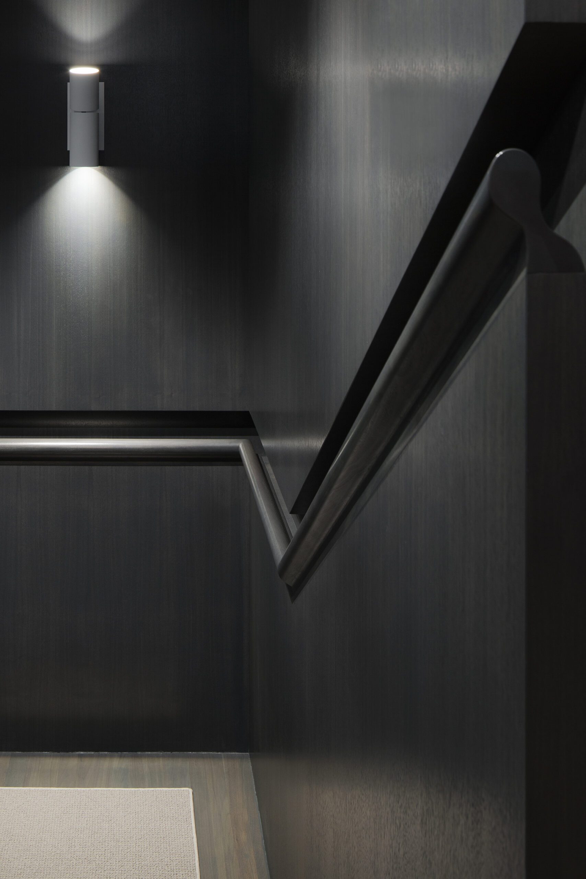
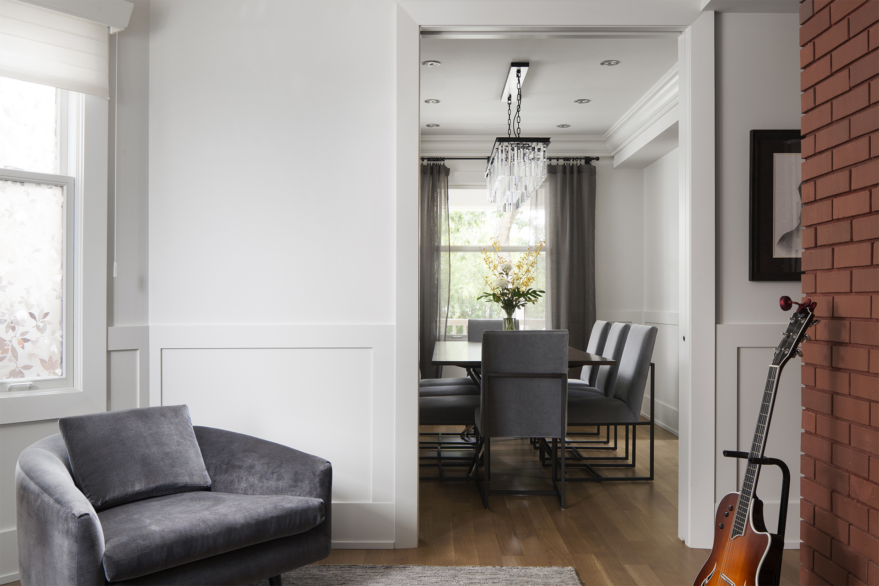
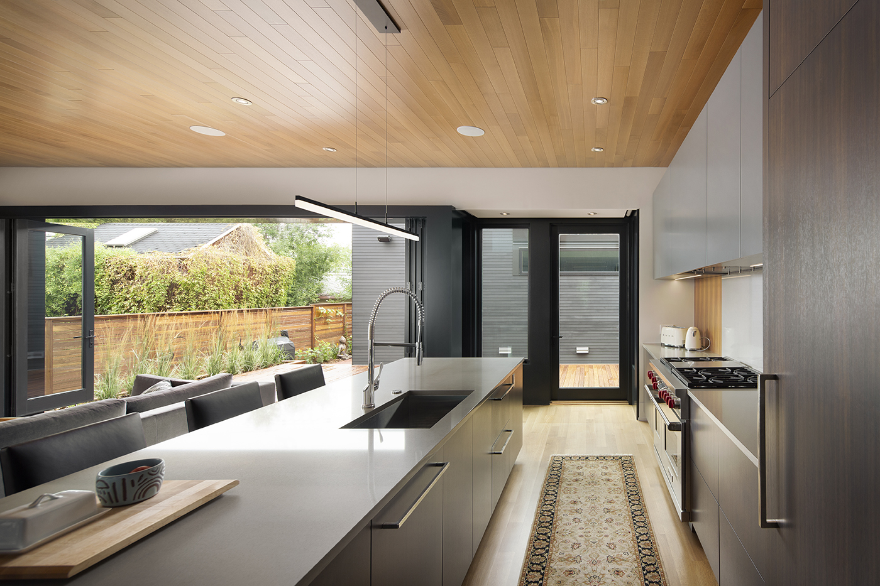
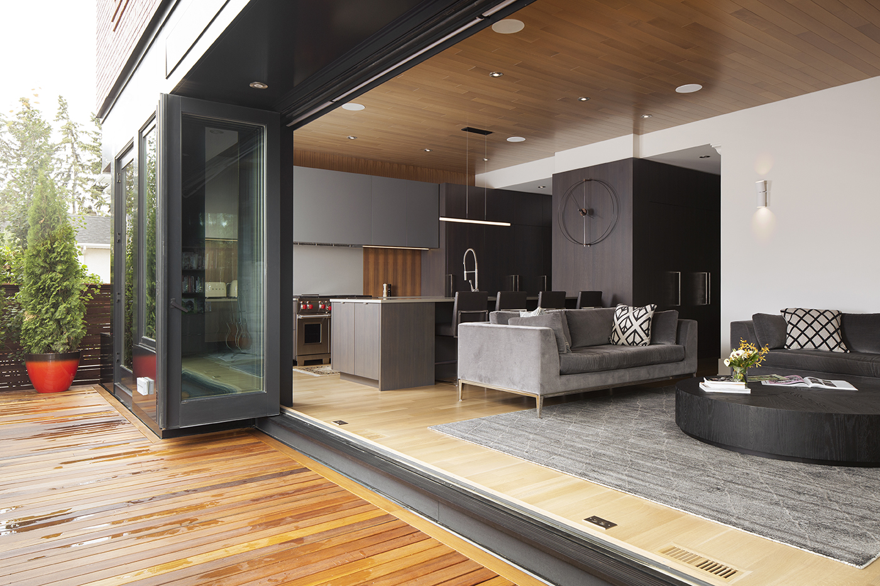
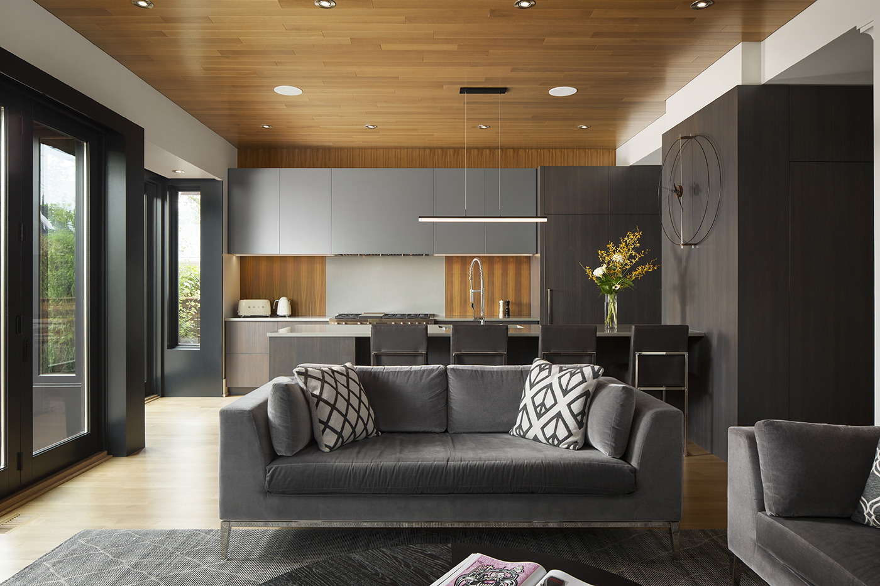








12’ ceiling throughout
Full rear nanawall
Serving kitchen
Minimalist and hybrid detailing



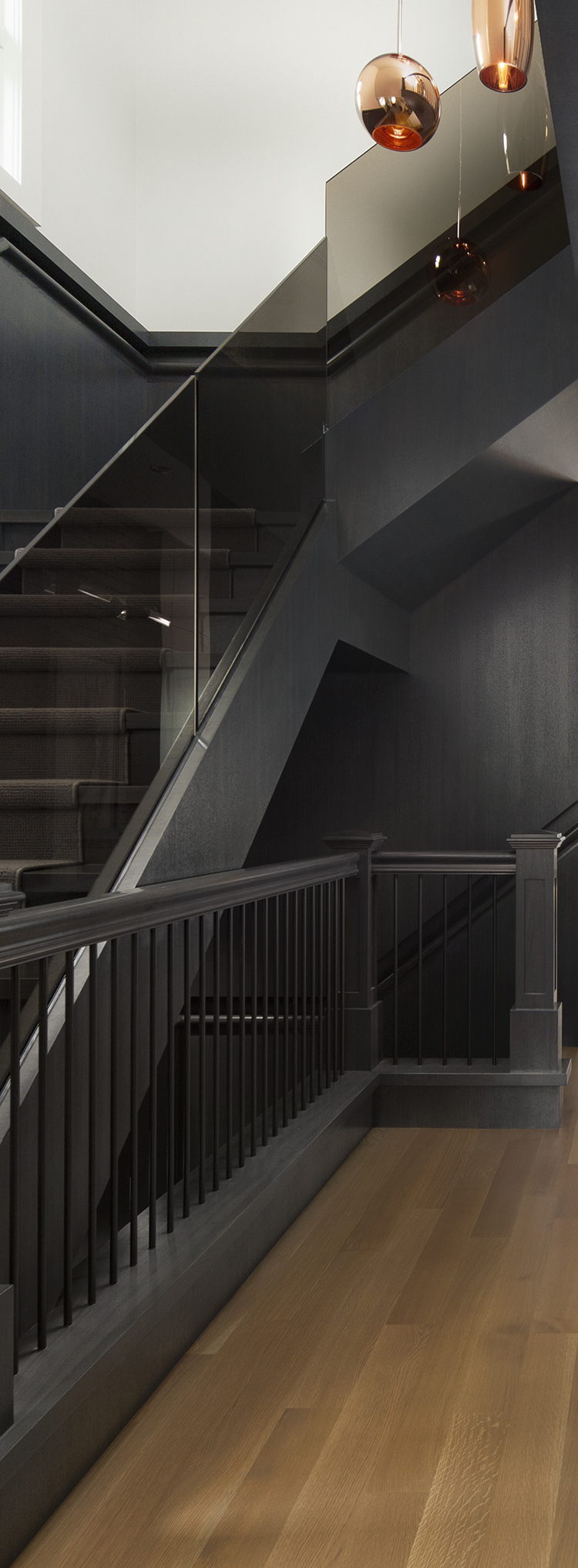
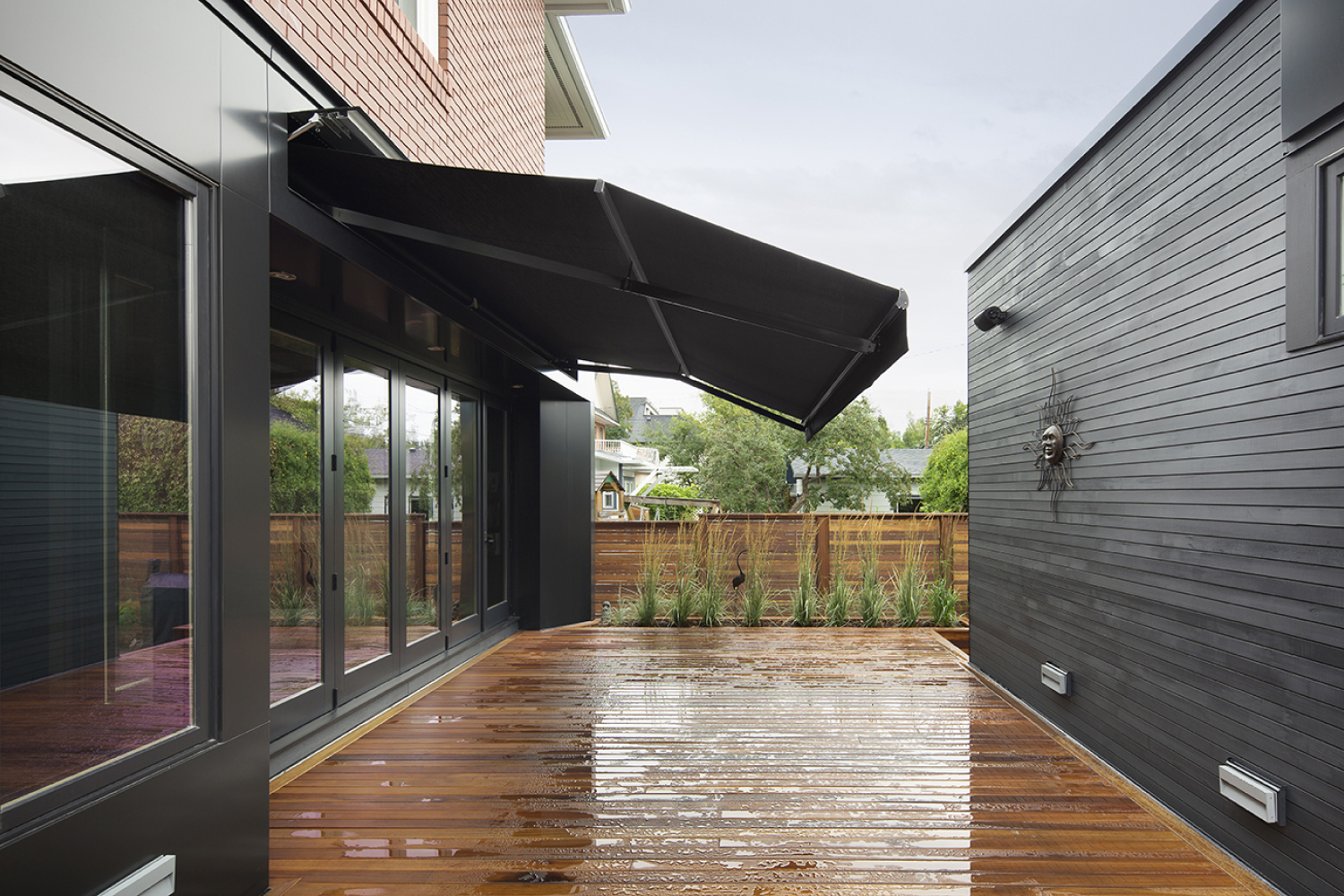










© 2022 DAVIGNON MARTIN. ALL RIGHTS RESERVED.
0