DENNIS KORITSANSZKY
Director of Business Development
Suite 420 237 8 avenue SE
Calgary Alberta Canada
T2G 5C3
403.282.6082
dennis@davignonmartin.ca
At juncture between the inner-city urban grid and the meandering Elbow River, the design is inspired by the eroded grid and carved city grid, a sense that part of the escarpment has been disengaged because of the power of the flow of the river.
The project begins with a promenade through a series of outdoor courtyards and interior spaces mimicking the patterns of the site and reacting to the unique conditions of its environment.
The front of the home is rhythmic, right angled, and formal. Controlled apertures act as a framework to contain the front courtyard and the strictly enclosed interior front rooms of the residence.
Moving through the home, this framework is eroded into open spaces that begin to offer vistas to the river beyond. The home then literally appears to have its back-end massing eroded, worn from the effect of the Elbow of the riverbanks.
This concept is carried through to the second storey, where floors sections are missing – left to float in larger volumes – and where the floor structures cascade downwards as one moves towards the river’s edge.
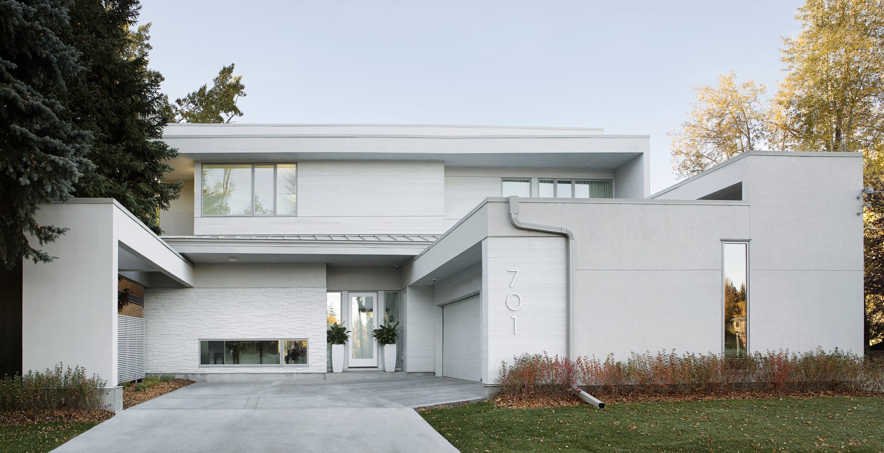
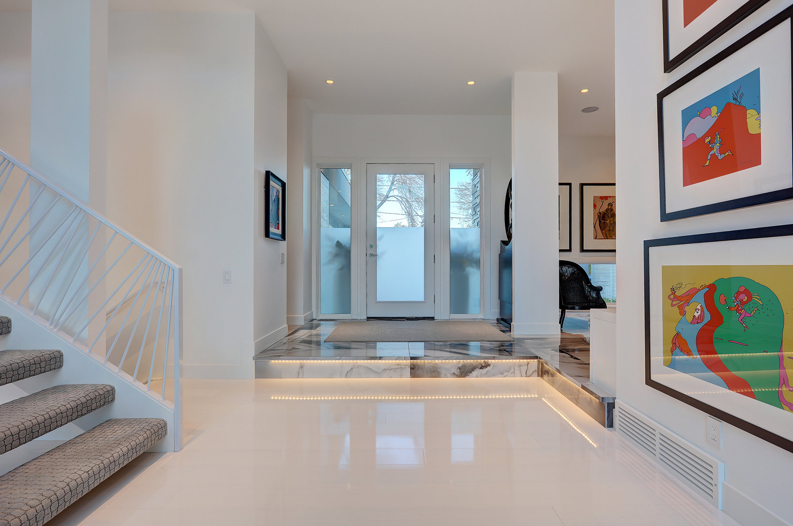
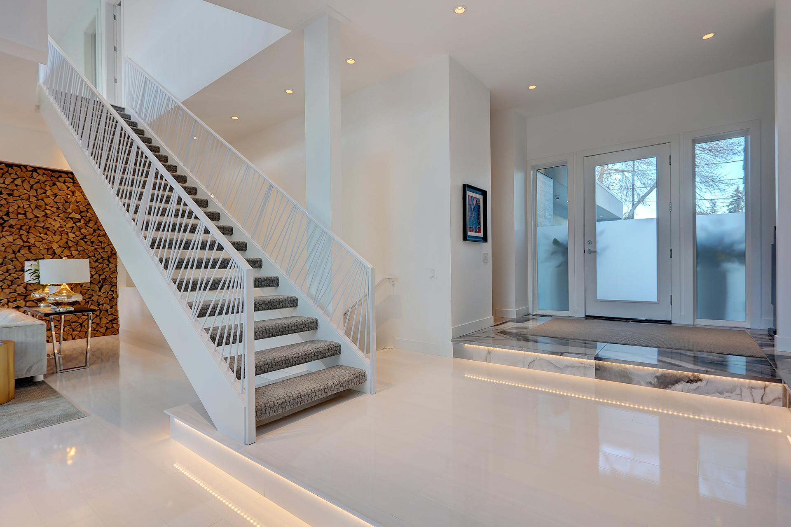
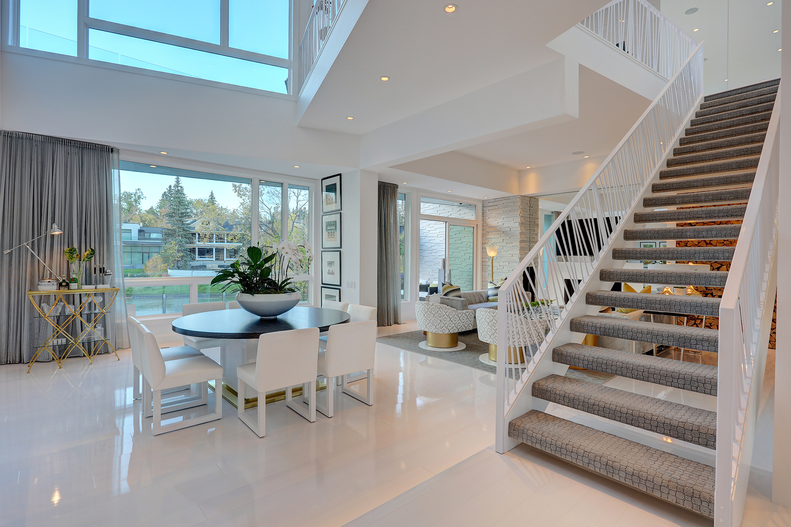
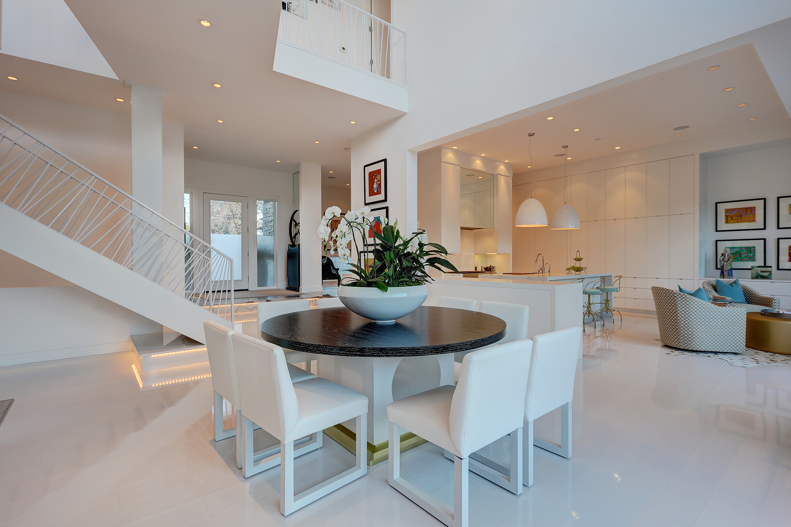
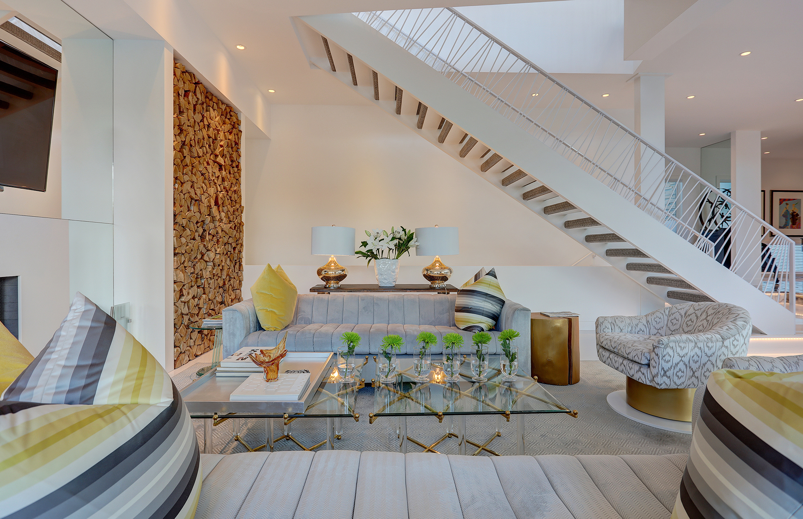
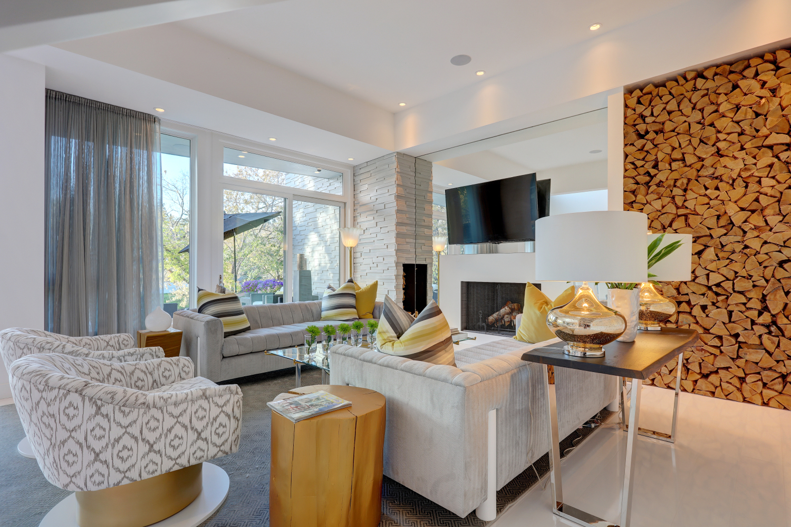
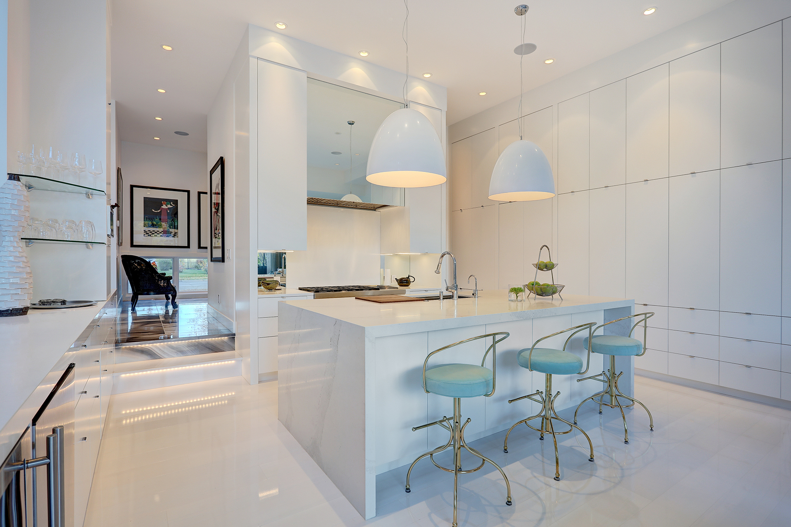
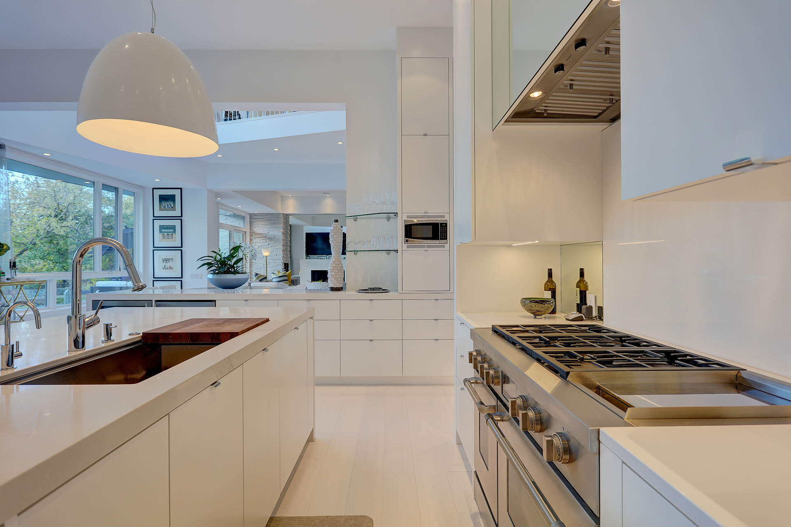









Floor proof barge foundation
Curtain wall windows
Second floor loft space
Dual professional offices
Palm spring modernist
Upper floor 2 storey space
Western living Designer of the year (2016)
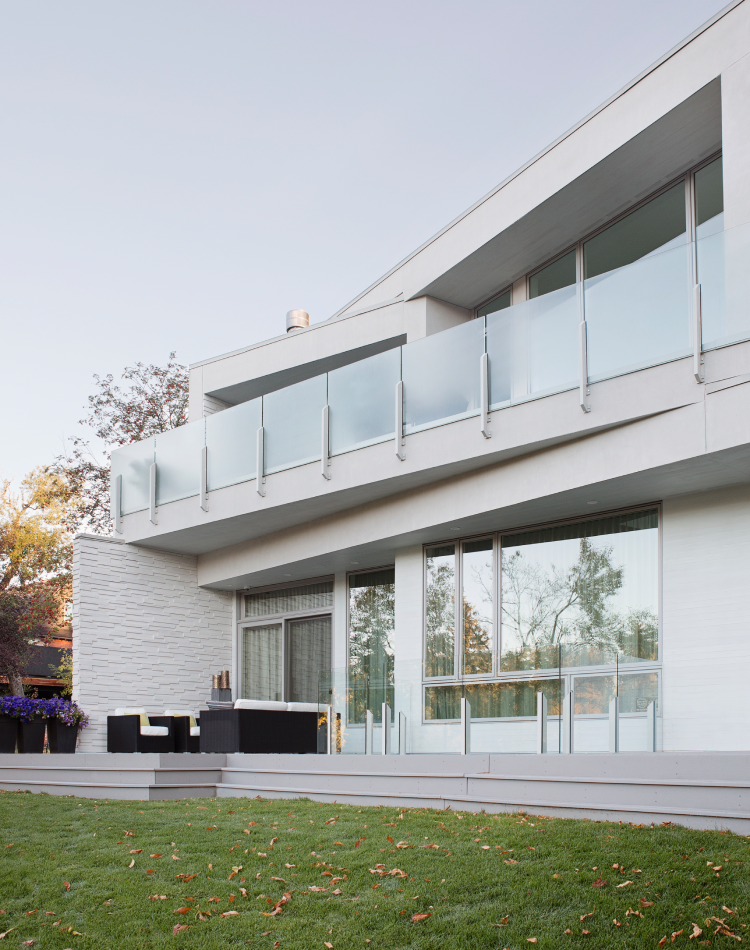
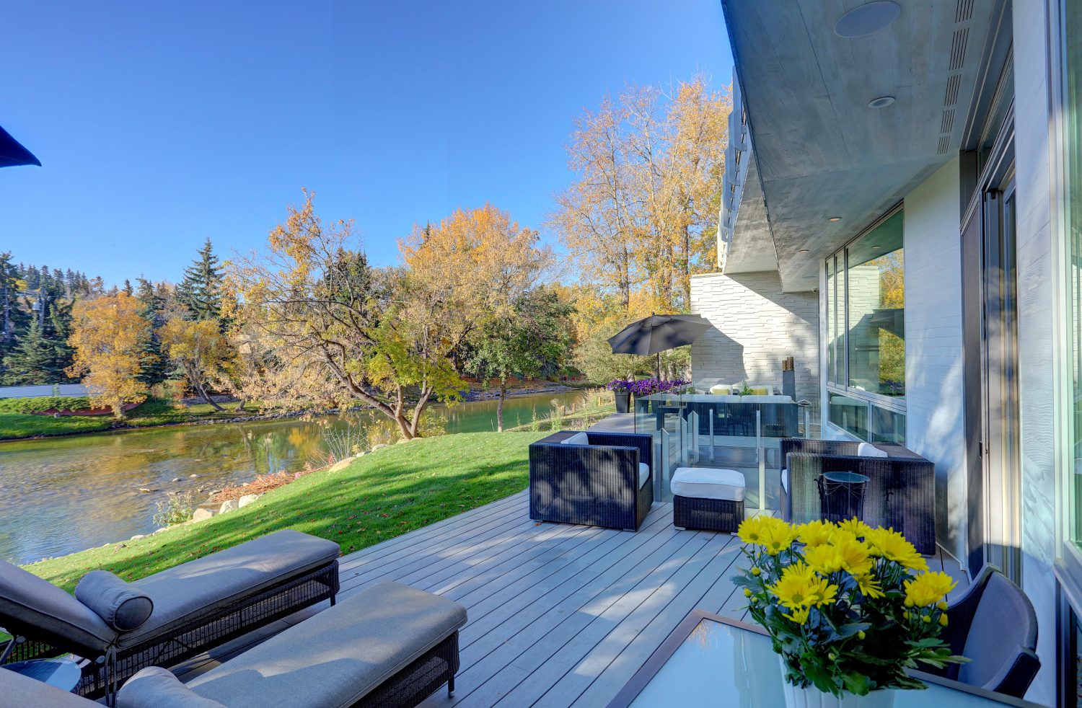
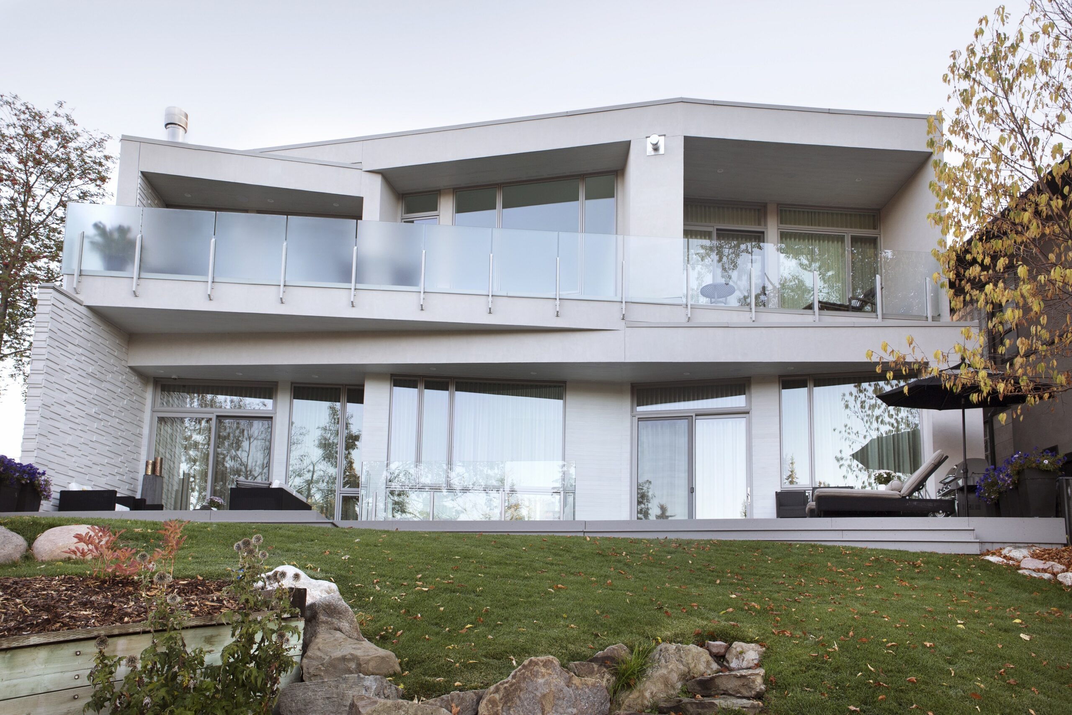
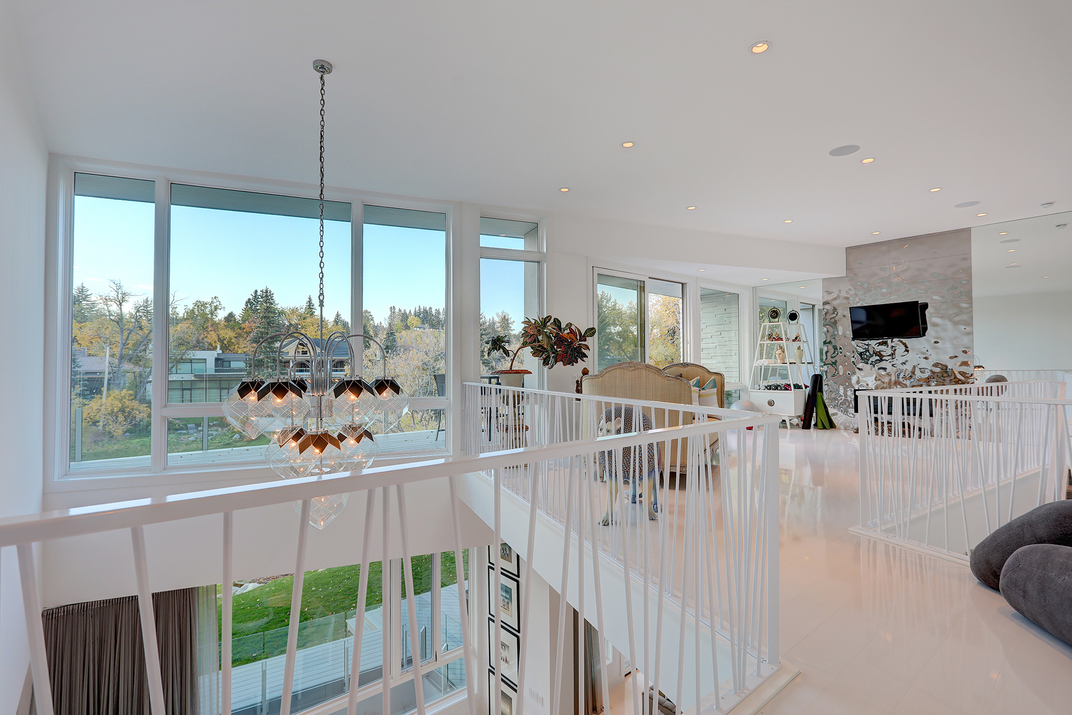
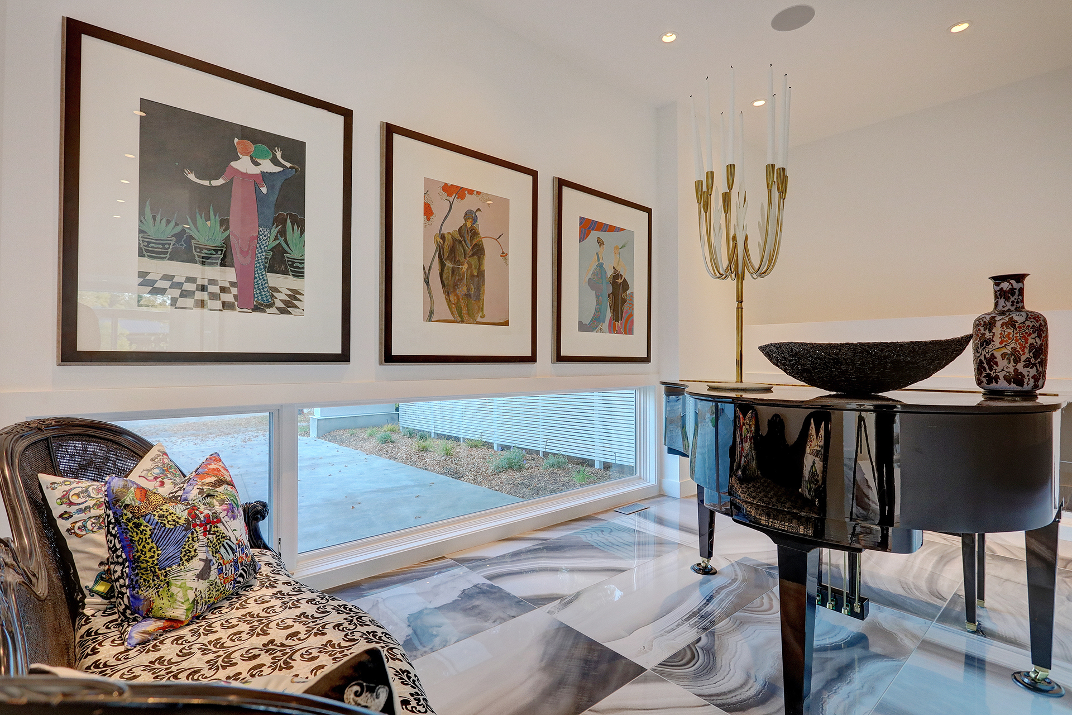
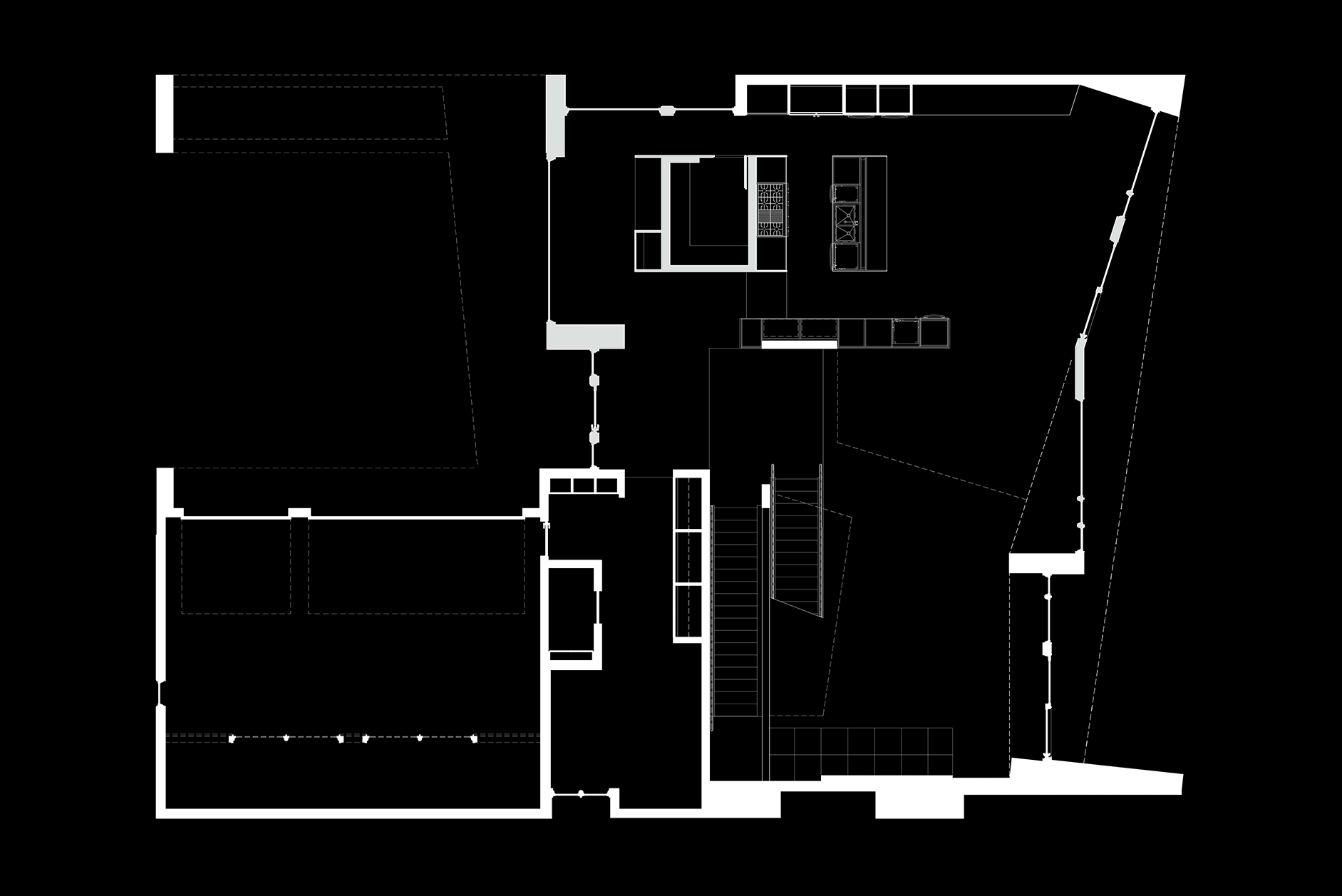





© 2022 DAVIGNON MARTIN. ALL RIGHTS RESERVED.
0