DENNIS KORITSANSZKY
Director of Business Development
Suite 420 237 8 avenue SE
Calgary Alberta Canada
T2G 5C3
403.282.6082
dennis@davignonmartin.ca
A professional couple with a blended family retained Davignon Martin to design and oversee construction of a vertically terraced home, on a typical inner-city parcel of land in the South Calgary community of Parkhill.
Important to the clients were a third-floor garden and other outdoor amenities such as a sport court and patio. Large flowing spaces set around a double storey void organize the dwelling.
The project benefits form both the south exposure at the rear and full unobstructed view at the front from which a series of elevated terraces are set to take advantage of the unique lot.
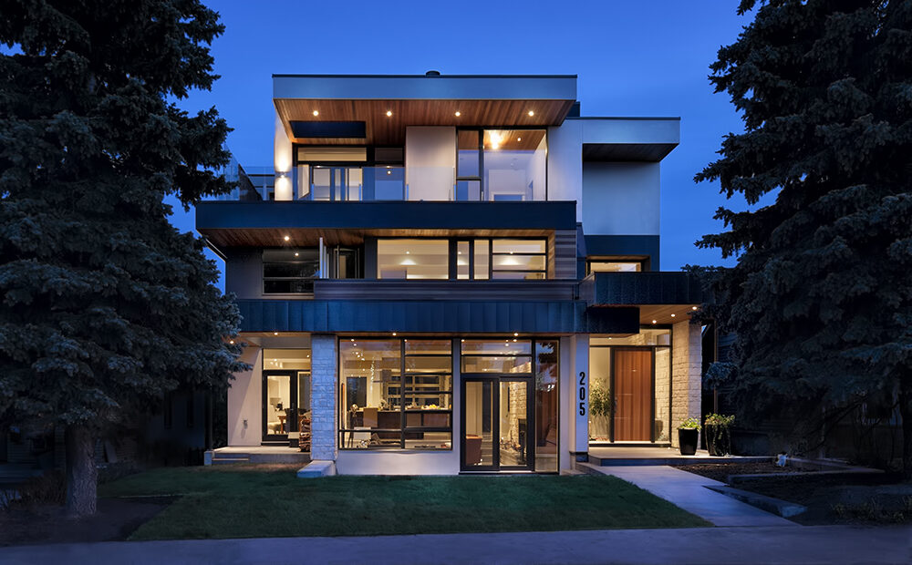
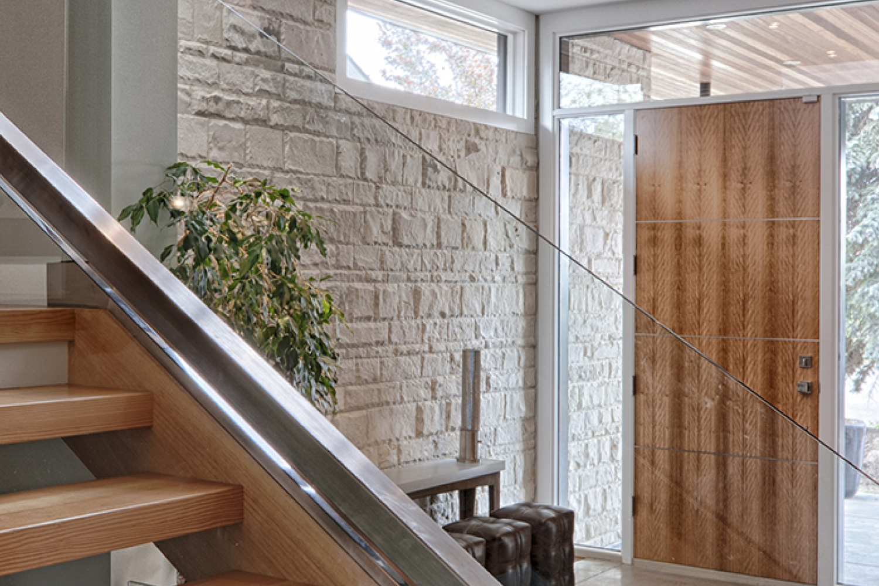
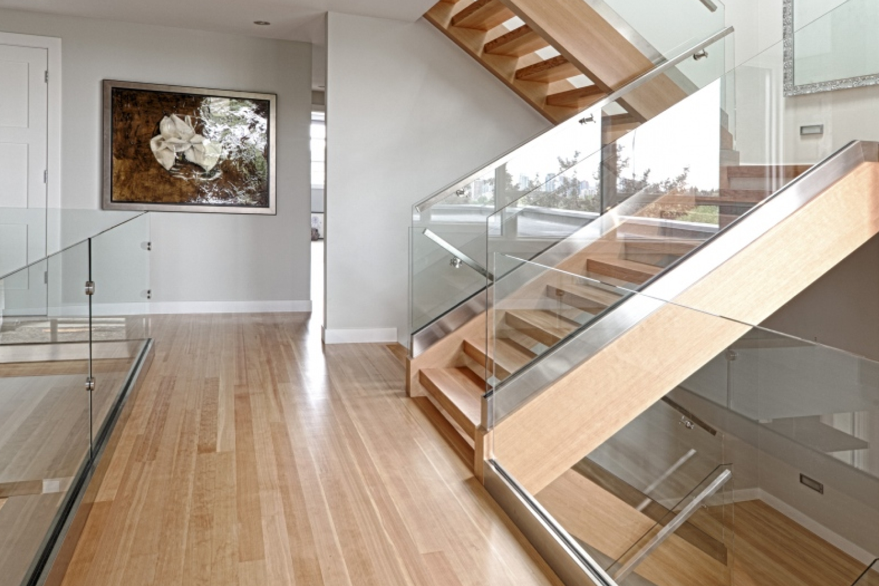
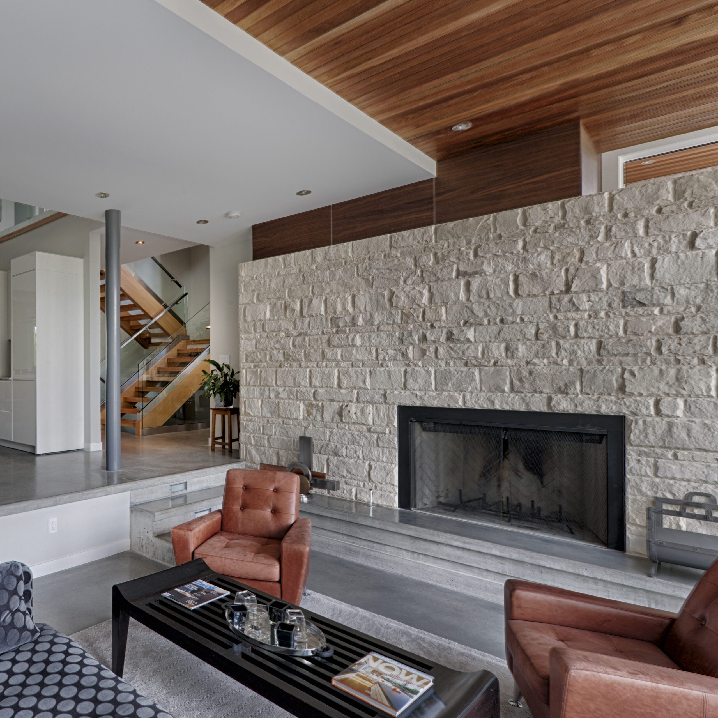
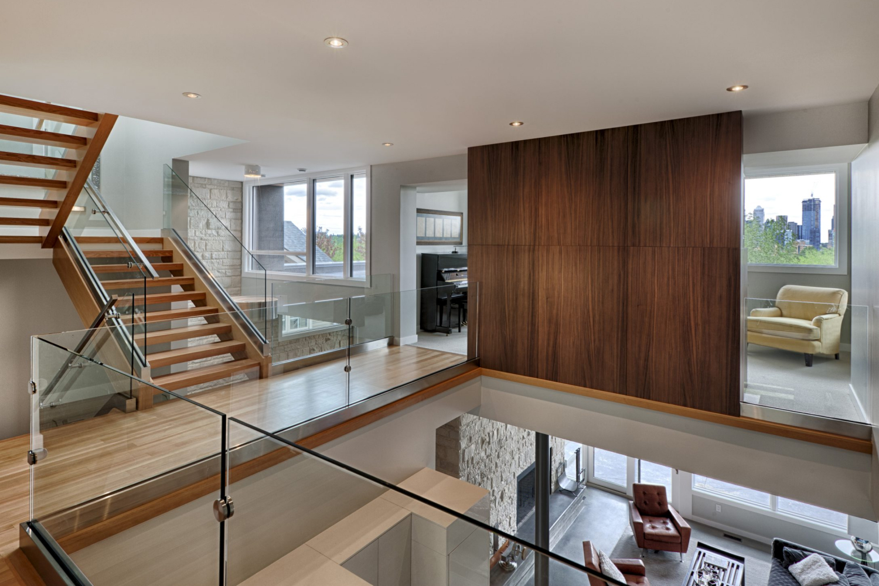
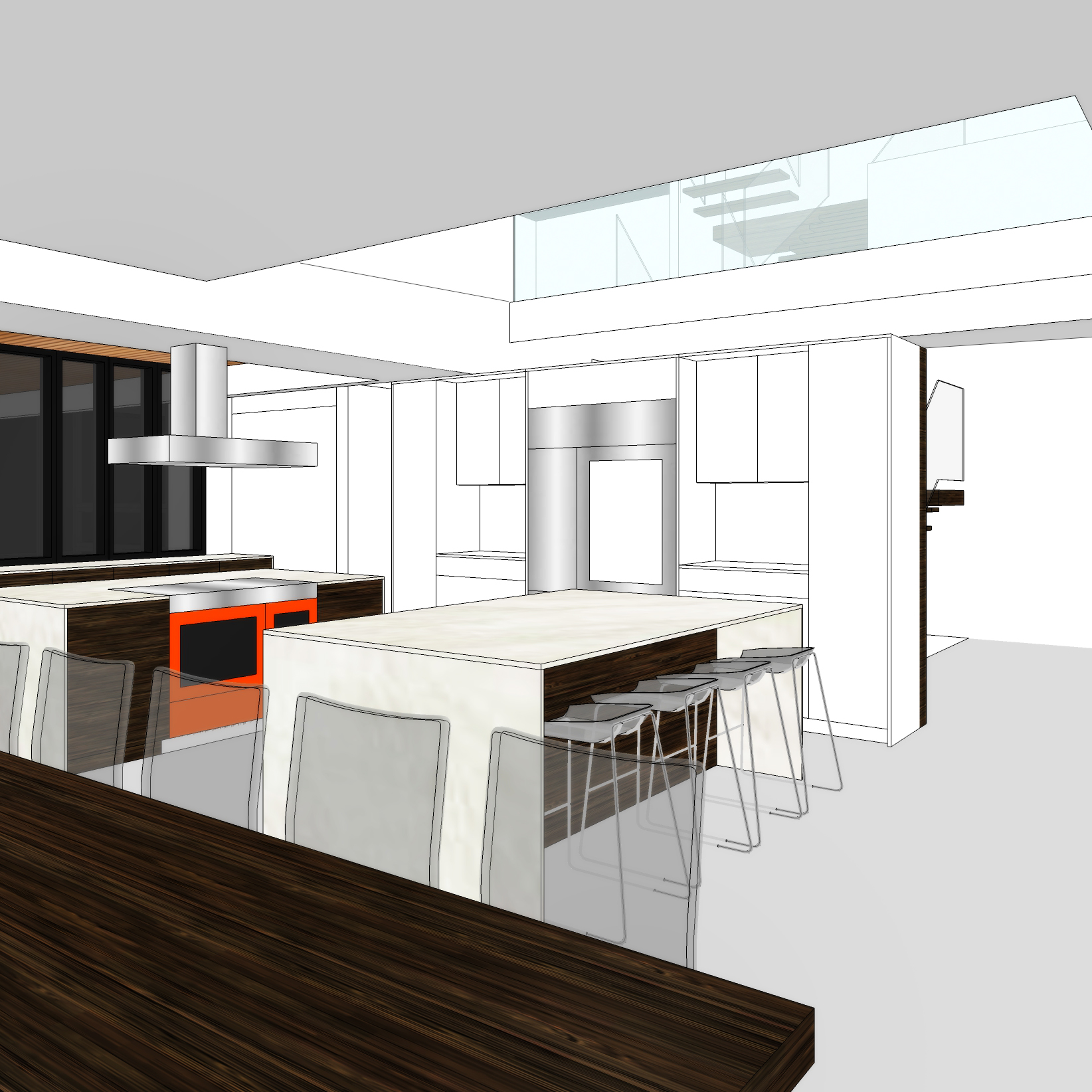
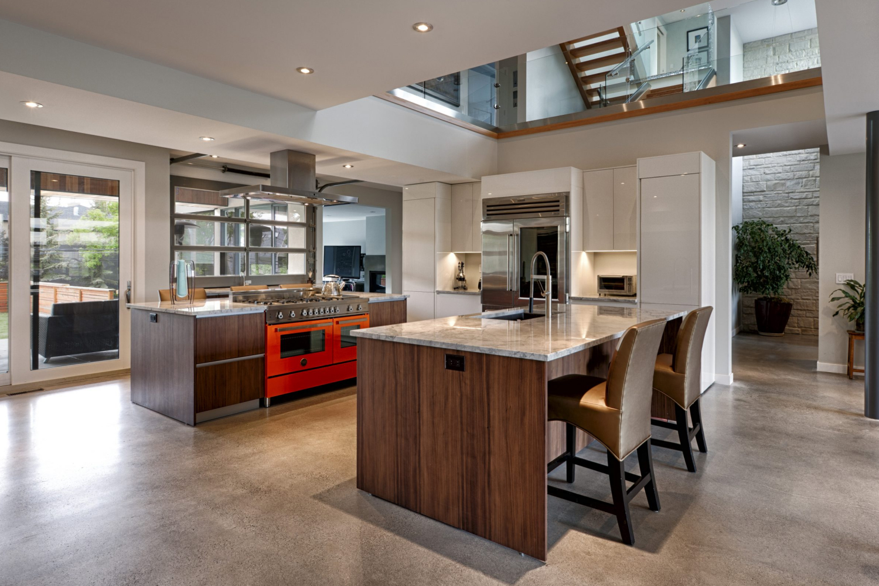
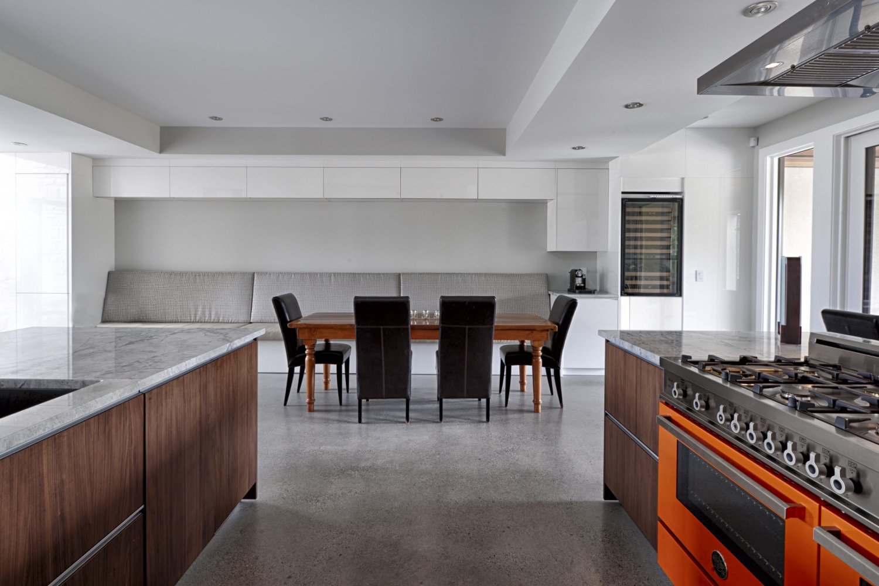








Sunken Living room
Double storey family room
Roof garden
15 ft Cantilevers
Open custom stair
Prime city view
Family shared
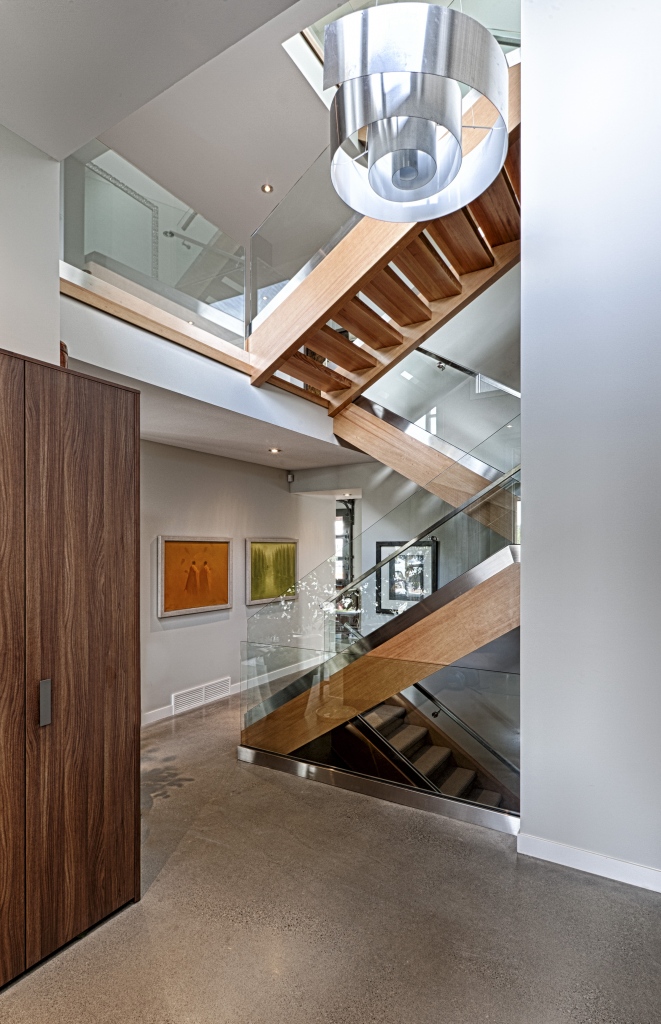
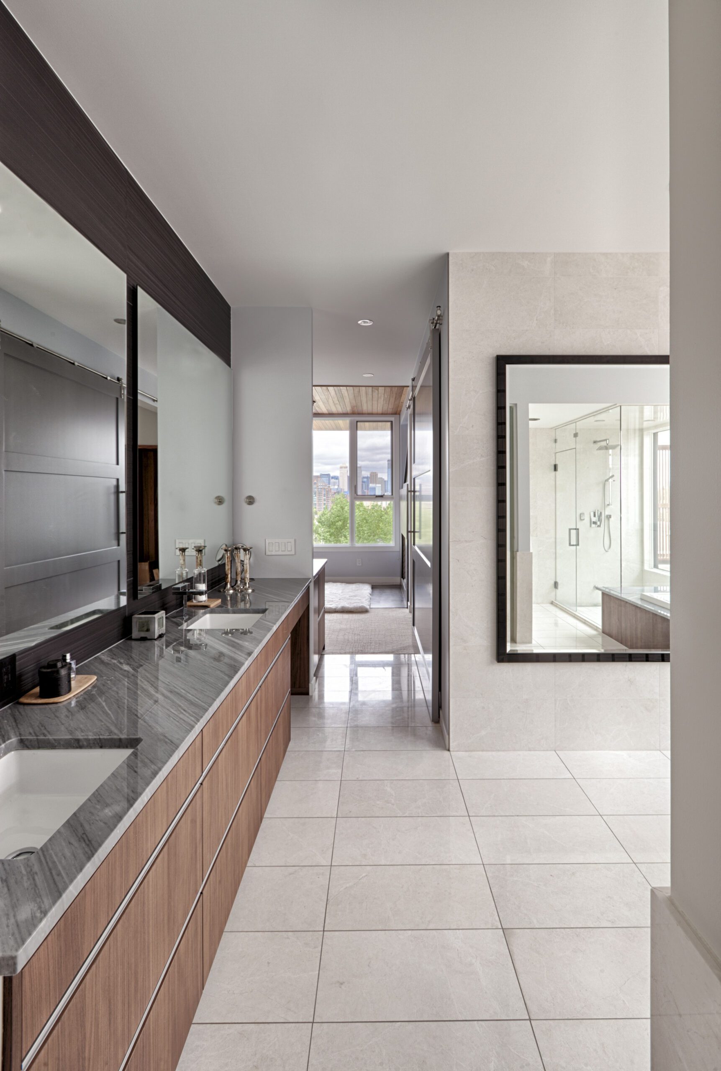
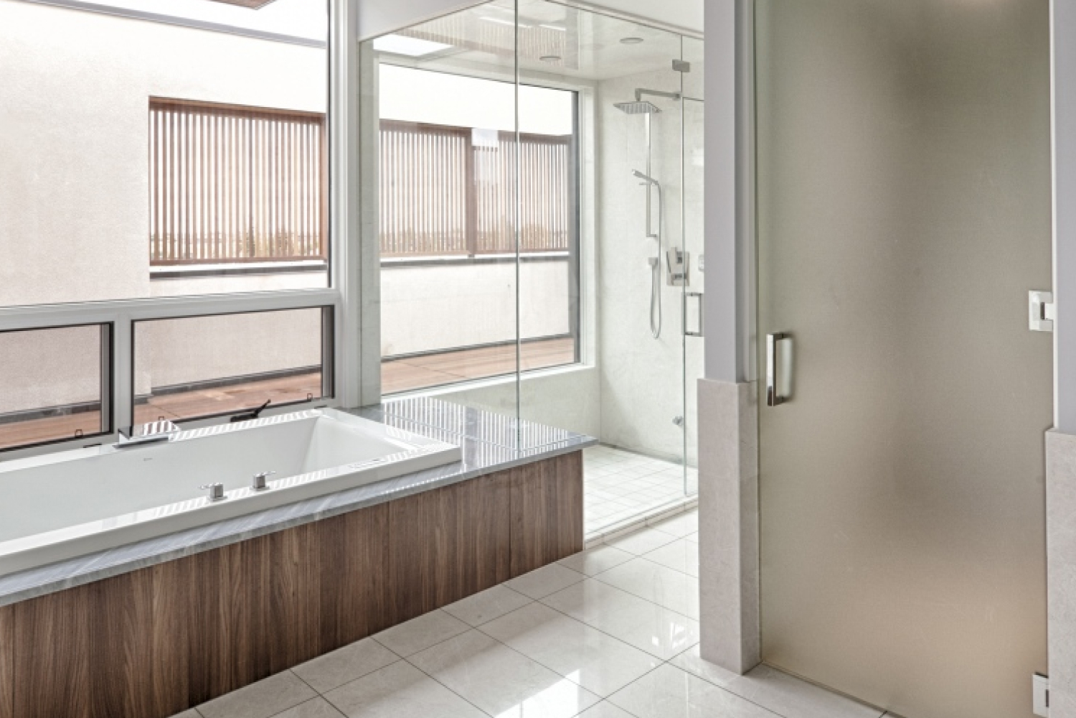
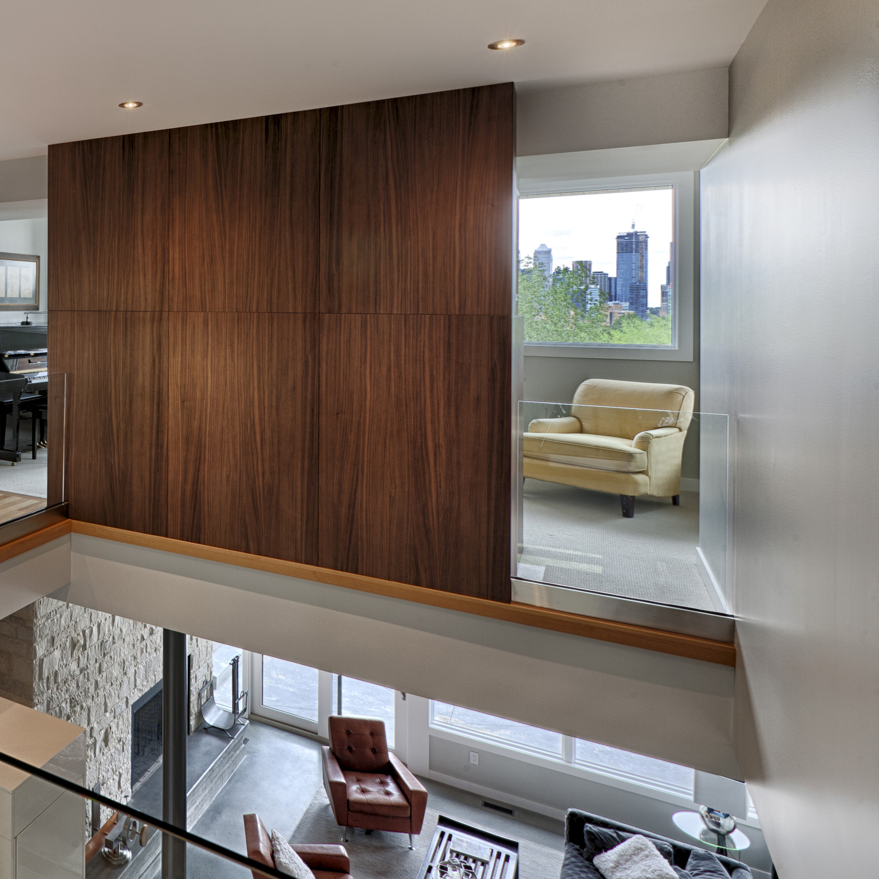
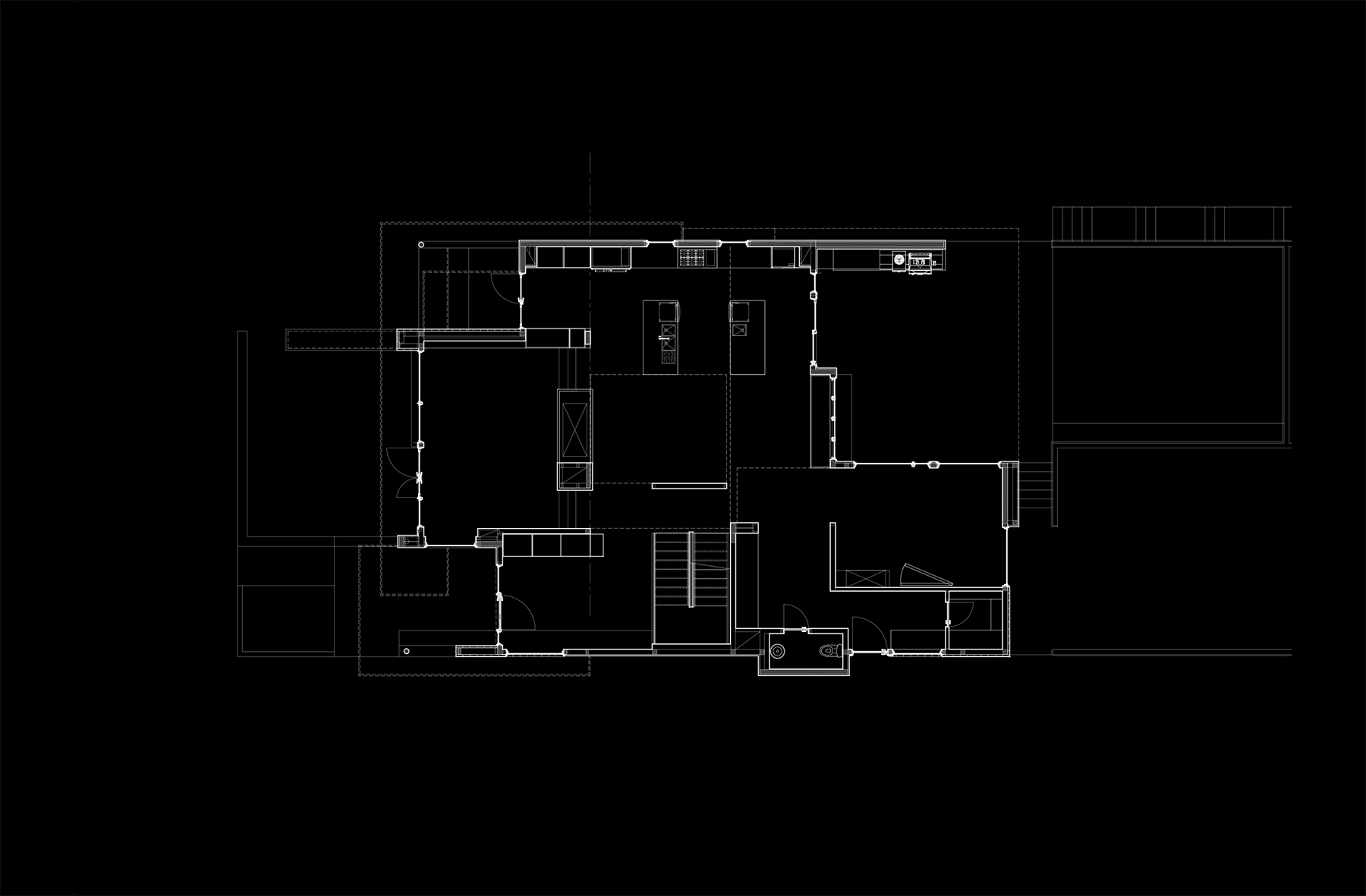
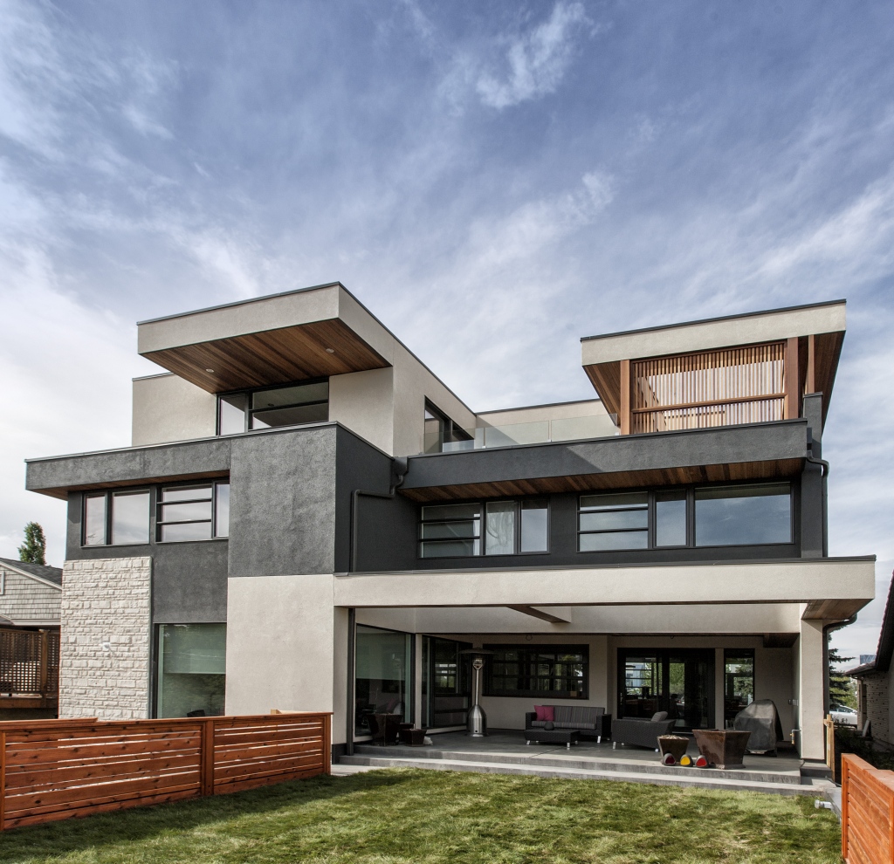





© 2022 DAVIGNON MARTIN. ALL RIGHTS RESERVED.
0