DENNIS KORITSANSZKY
Director of Business Development
Suite 420 237 8 avenue SE
Calgary Alberta Canada
T2G 5C3
403.282.6082
dennis@davignonmartin.ca
This inspiring development was intent on providing the market with a housing solution in an architectural form not yet explored. Specifically, the developer requested special attention be placed on the area’s prototypical bungalow; a housing type that would accommodate the entire program of a “house” on a single storey. Inspired by bungalow floor plans but reassembled into a series of townhouse-like towers cored to one structure.
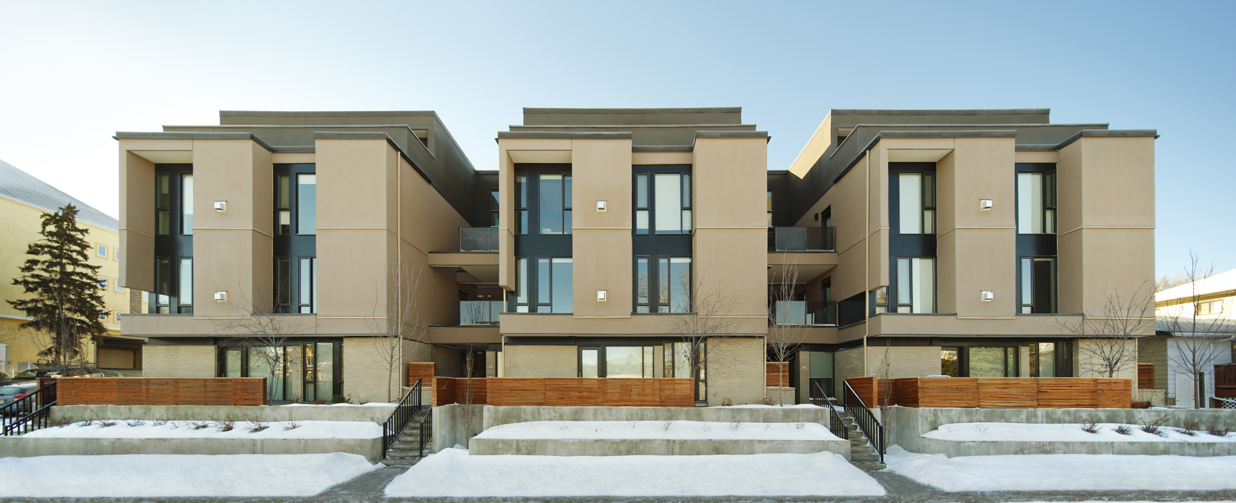
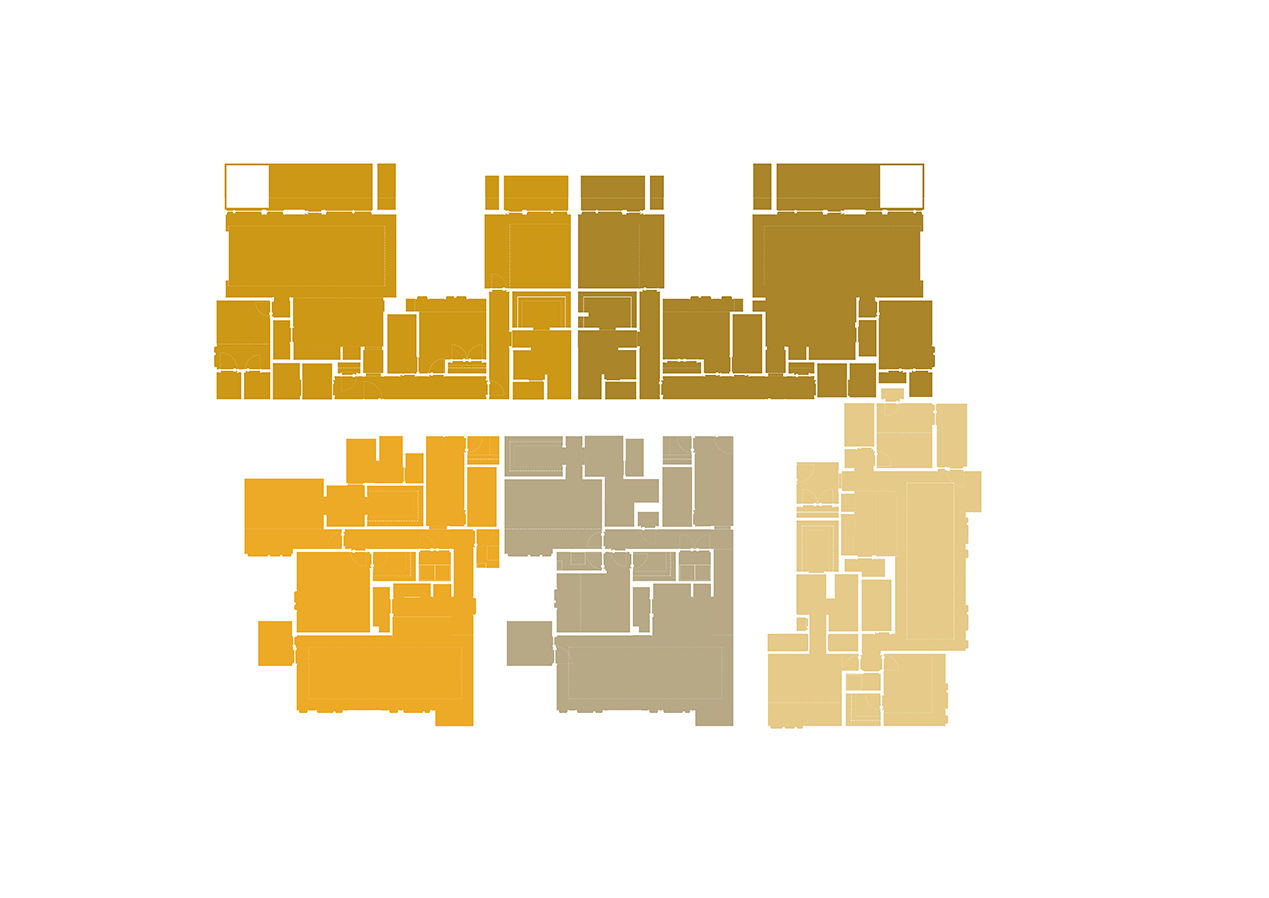
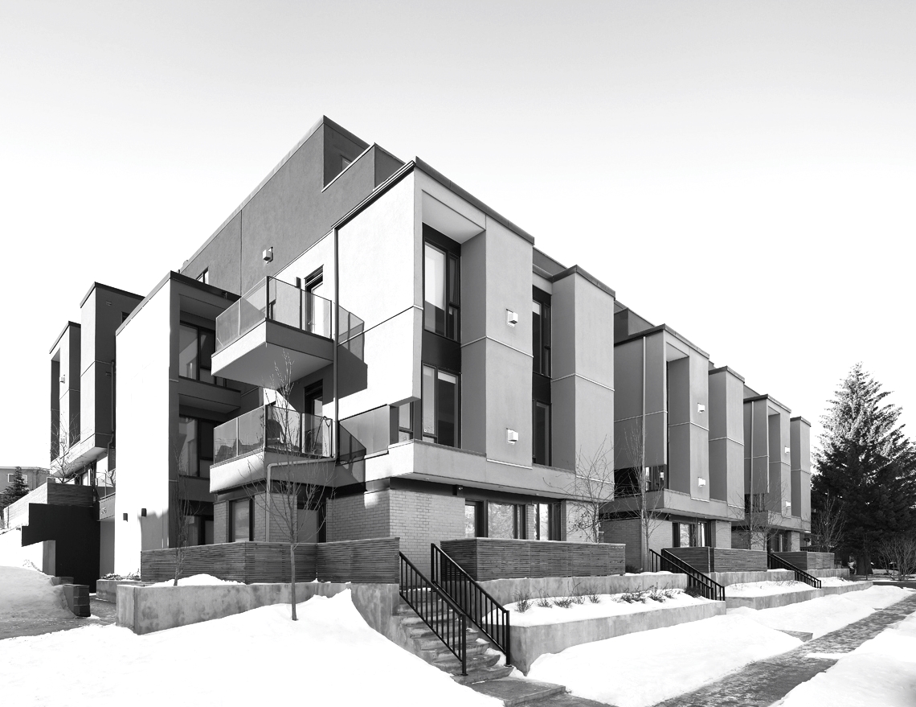
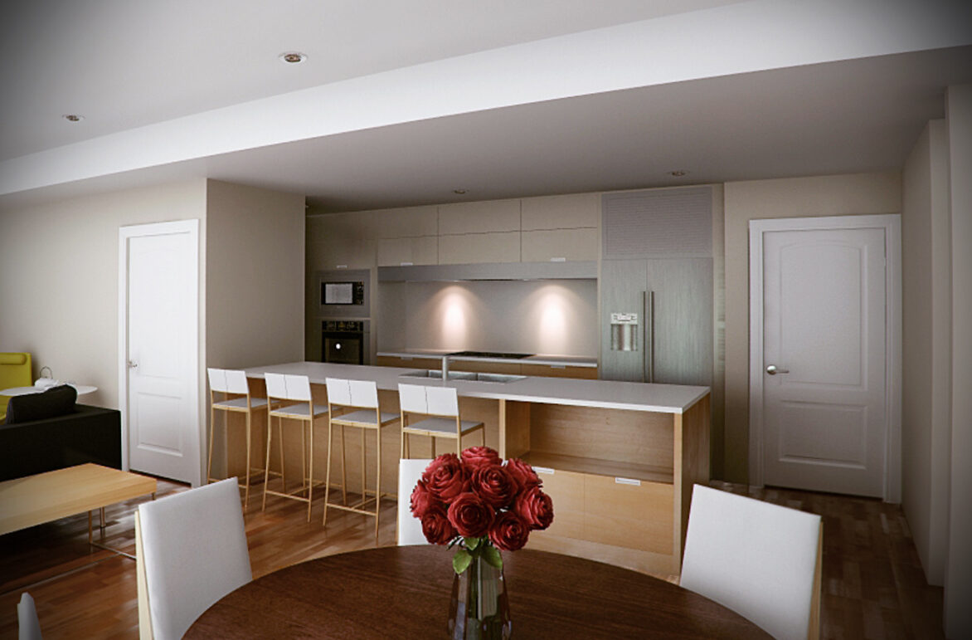
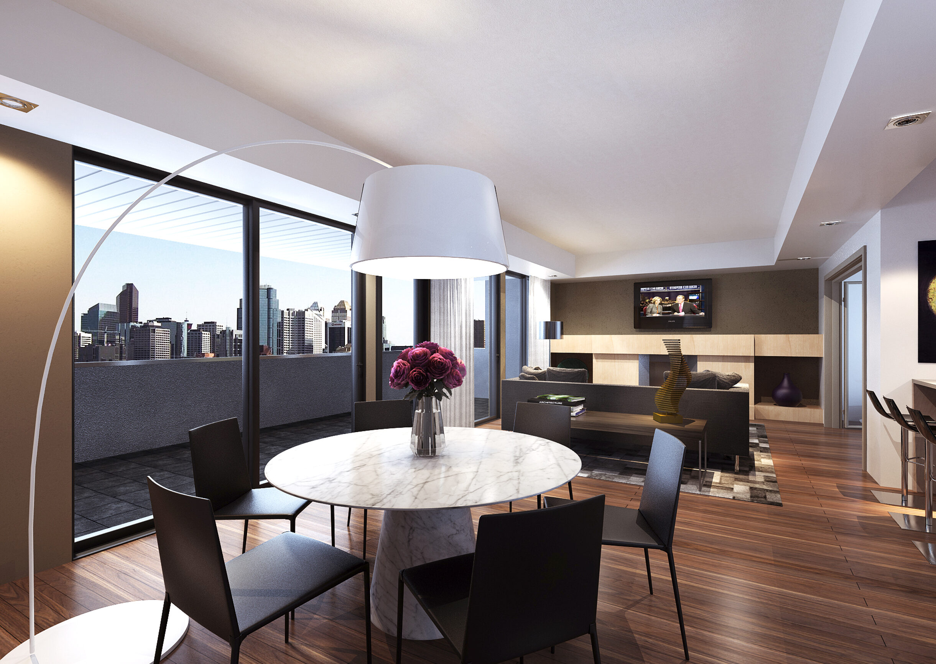
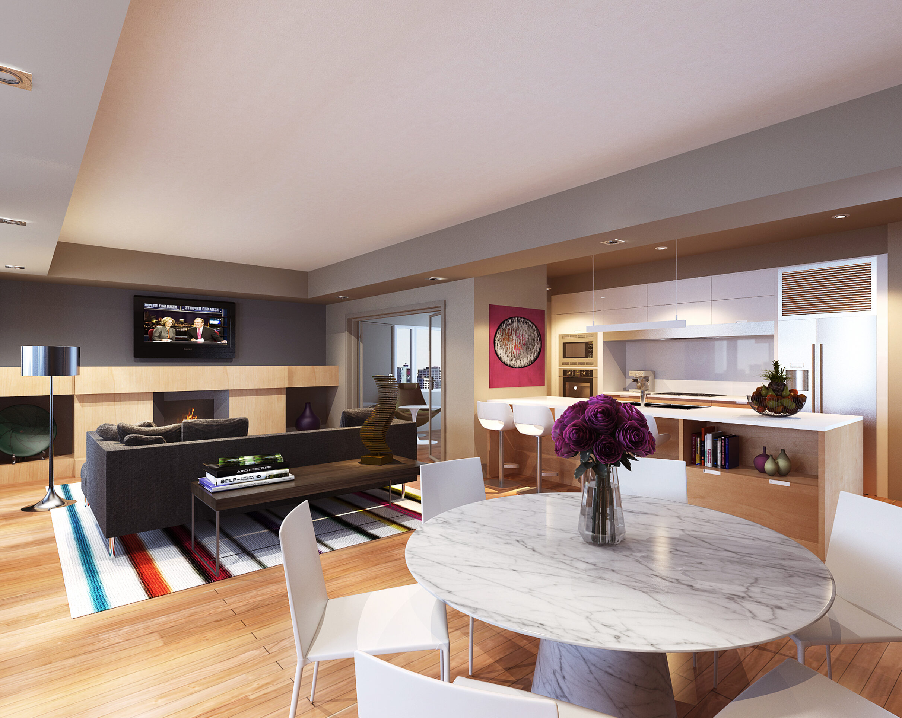
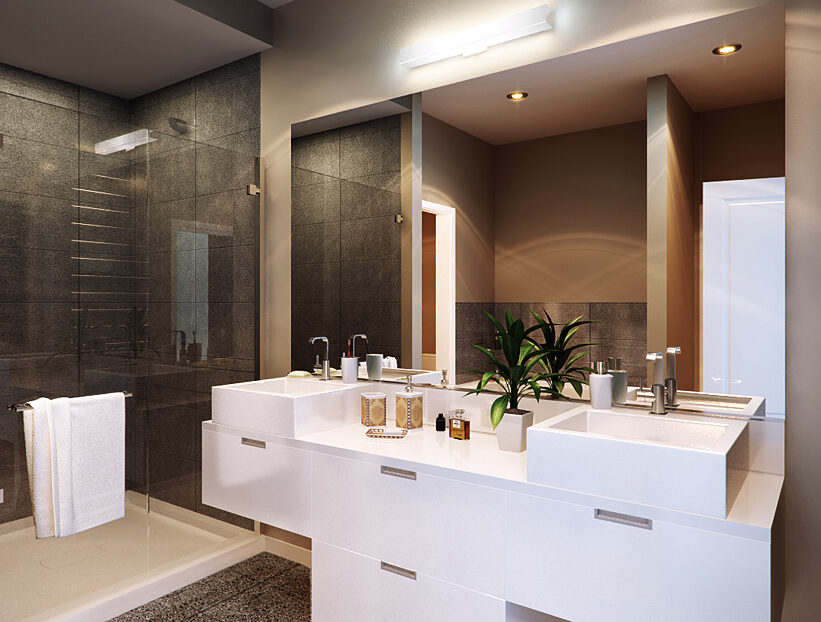







Wood frame construction over four (4) storeys
One-level parkade with 30 parking stalls
30-units
6 courtyard stacked micro-loft units’ full advantage of the south light and park views building is designed to fit a sloped corner site
Roof top amenity space unencumbered city views
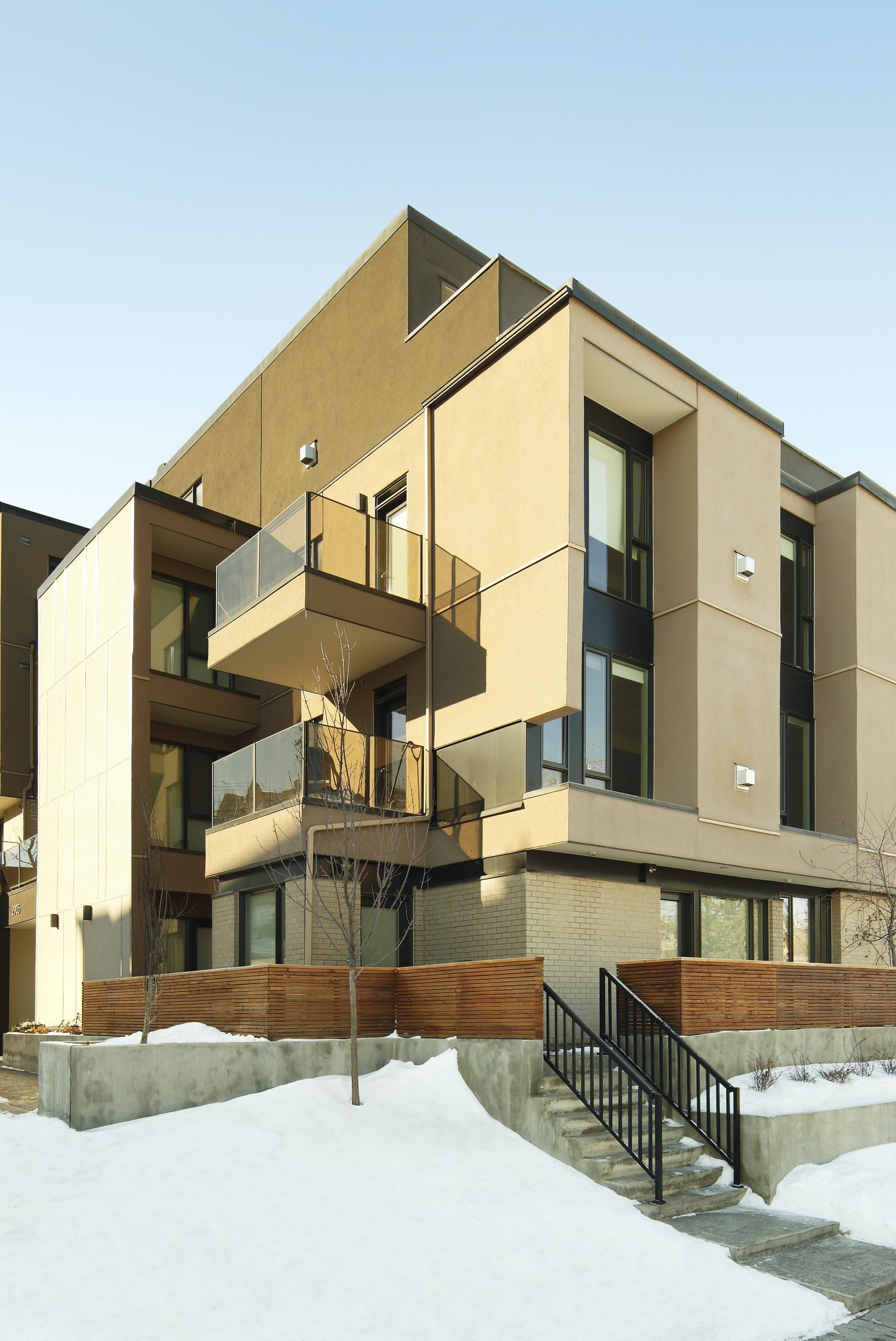
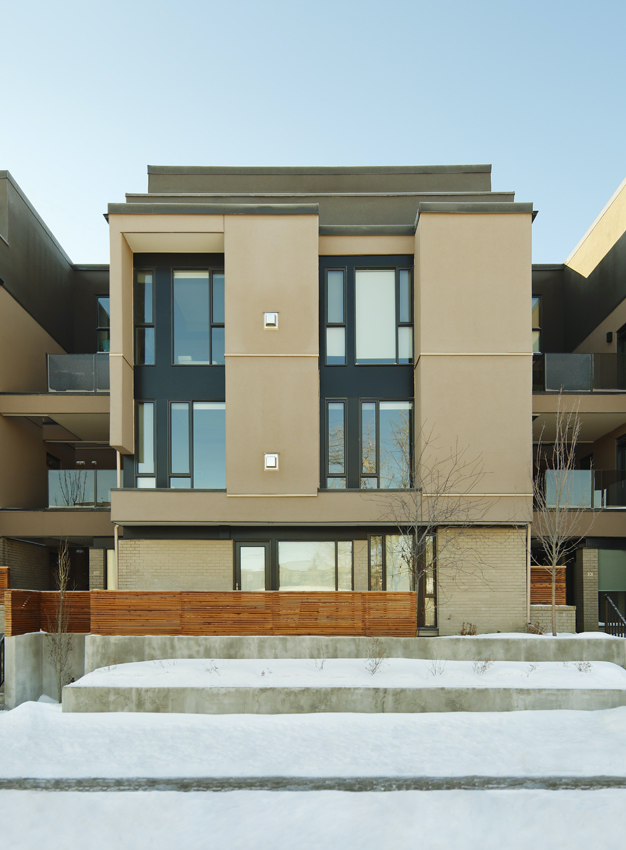
Analogous to modernist bungalows in the area, living, dining, and kitchen spaces formulate the project frontage while bedrooms are relegated to private courtyards. Each courtyard space is formed by the proximity of the adjacent tower. These exterior spaces serve to both unite and separate dwellings located within one floor plate. The courtyard space offers a protected and restful remote area to which the bedrooms can repose. Each unit at each tower is connected to a central amenity space, a yard or a patio catwalk depending on the level of the unit and its position on the hillside.
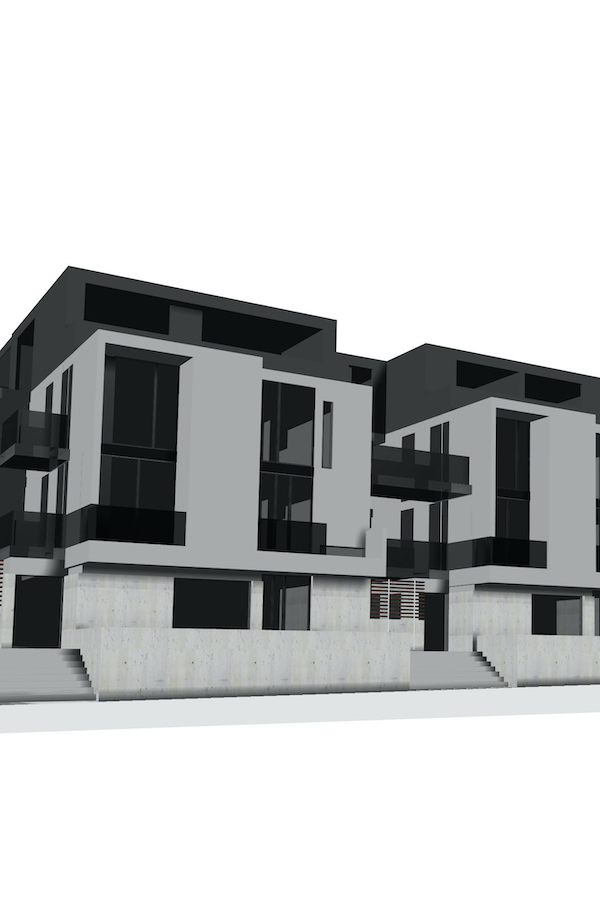
More than half the units are fashioned with a conventional bungalow entrance while still having access to a common space where the residents can use the elevator and connect to an underground parkade.
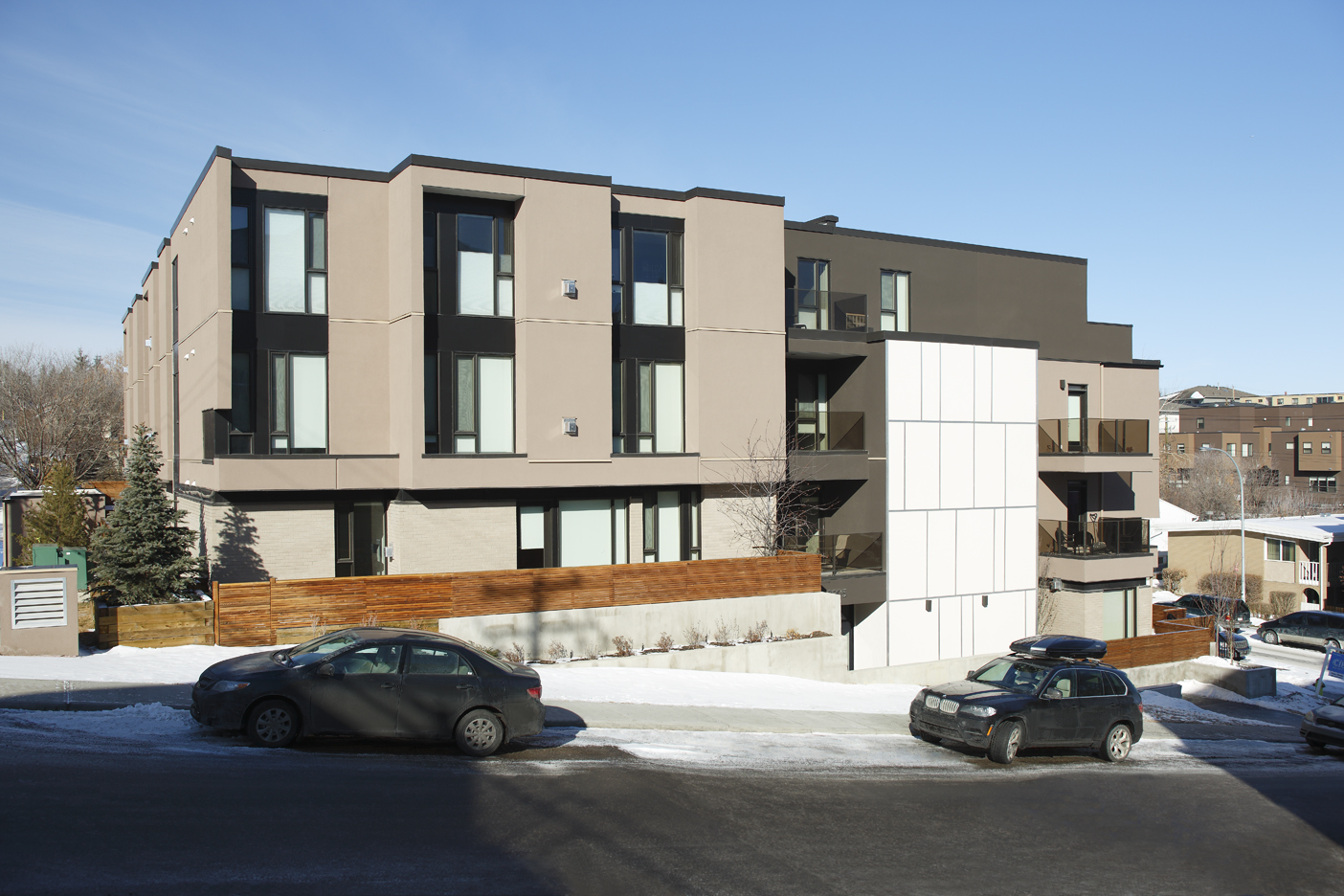
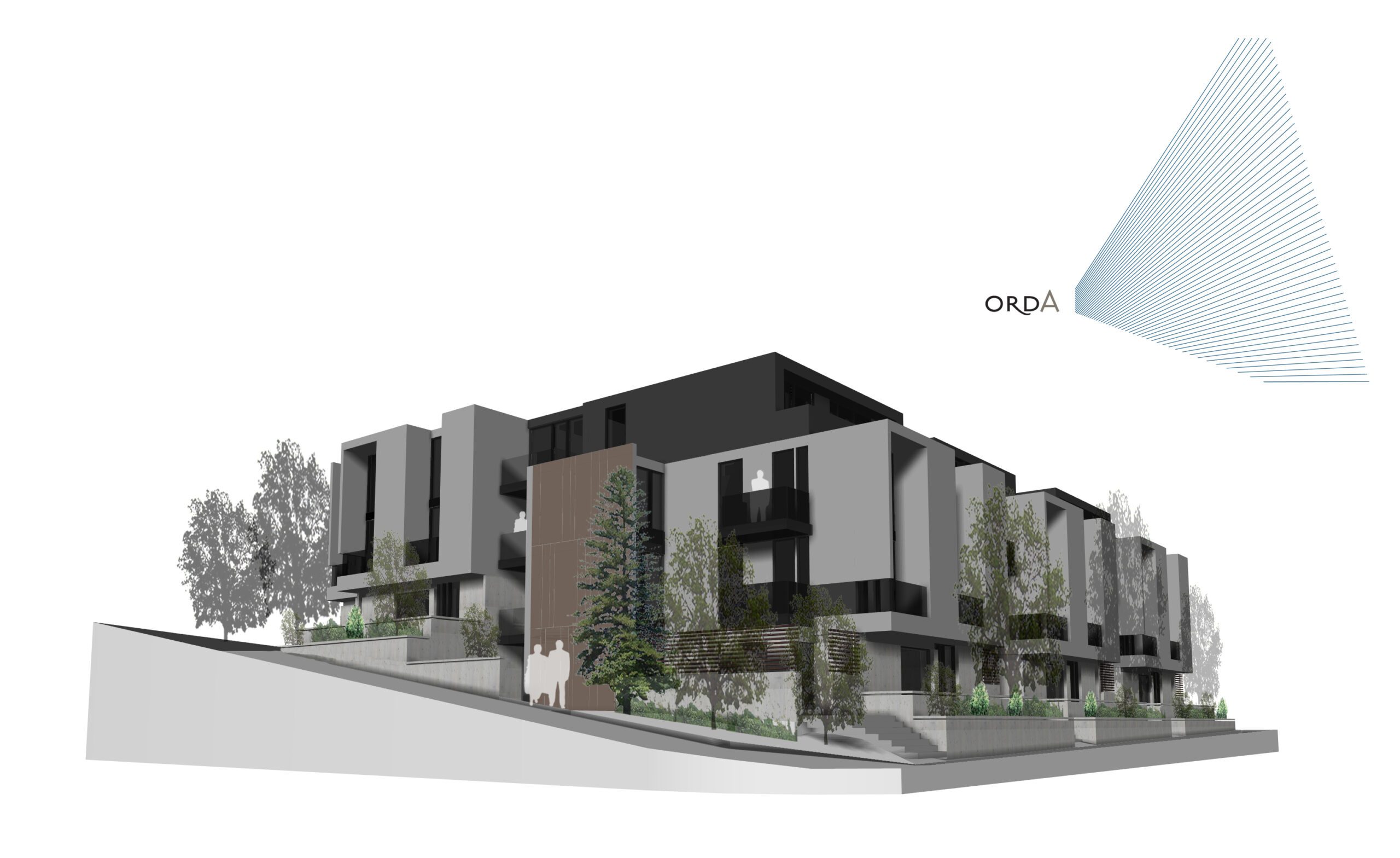


© 2022 DAVIGNON MARTIN. ALL RIGHTS RESERVED.
0