DENNIS KORITSANSZKY
Director of Business Development
Suite 420 237 8 avenue SE
Calgary Alberta Canada
T2G 5C3
403.282.6082
dennis@davignonmartin.ca
The building site posed a challenge: a narrow, inner-city plot of land on a pronounced hillside setting, typical to the surrounding neighborhood, with no possible compromise between the laneway and the street elevation.
Being already familiar with area, the developer wanted to specifically explore the variation in the elevation by placing the home on a plinth and elevating the garage structure at the rear of the lots to create a self-contained private Parisian courtyard…a constructed exterior space.
As a minimalist interpretation of the traditional Edwardian style vertical house, the deign emphasizes in elevation a figure Ground composition; staggered brick volumes set against a glazed backdrop.
The resulting experience is a constant reorientation of one’s perception of vertical elevation – depending on whether the occupant is near the front or rear of the main floor plan – through the considered disjointing of the stair system and manipulation of public and private settings. As one investigates the plan, homes slowly gives permission of discovery.
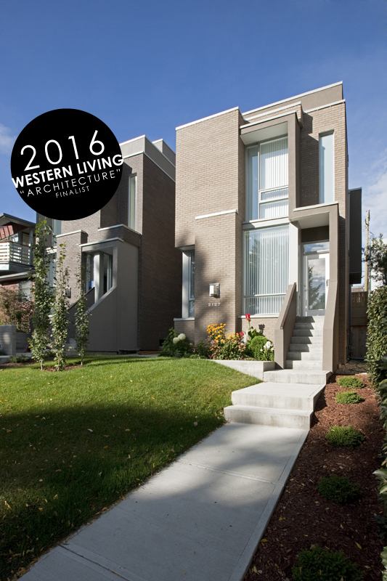
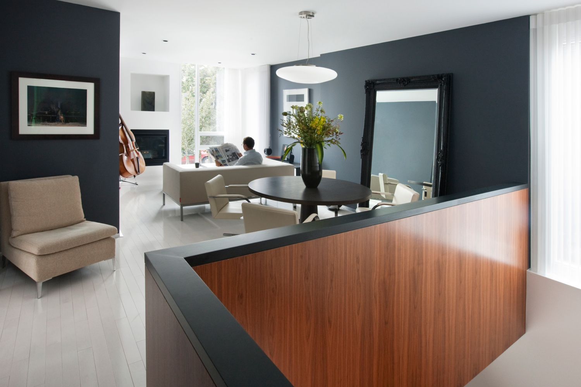
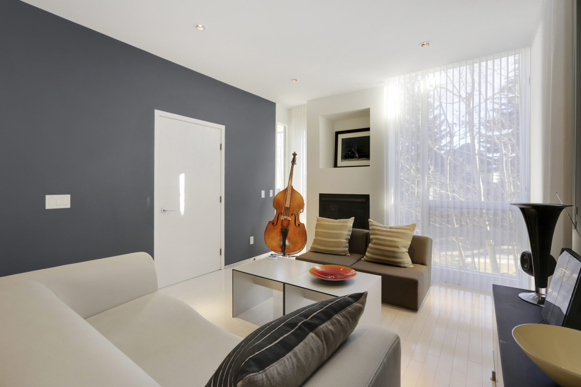
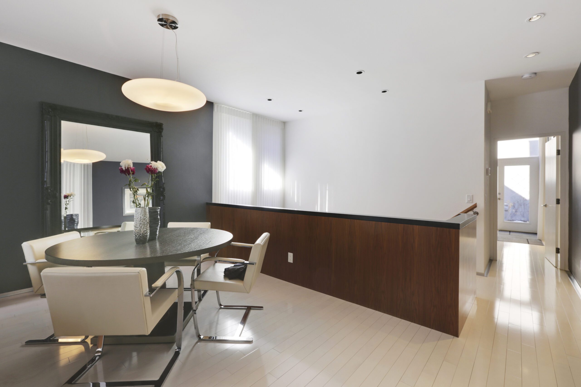
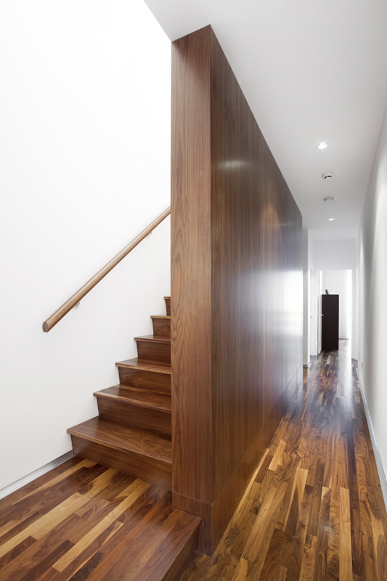
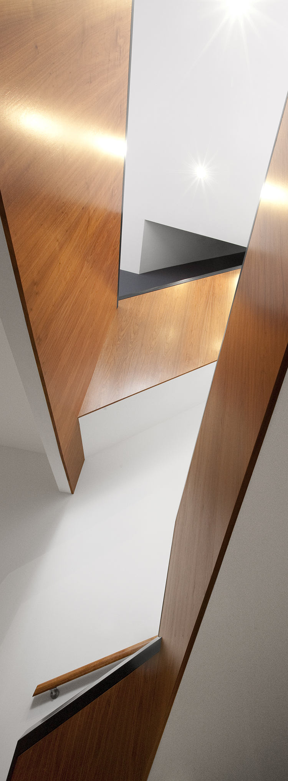
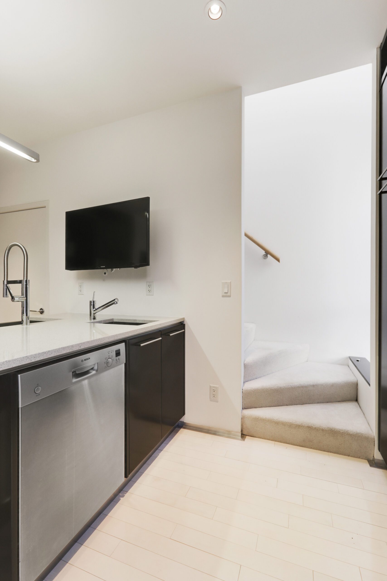
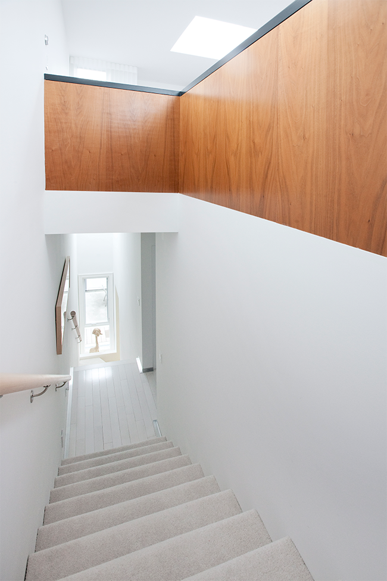
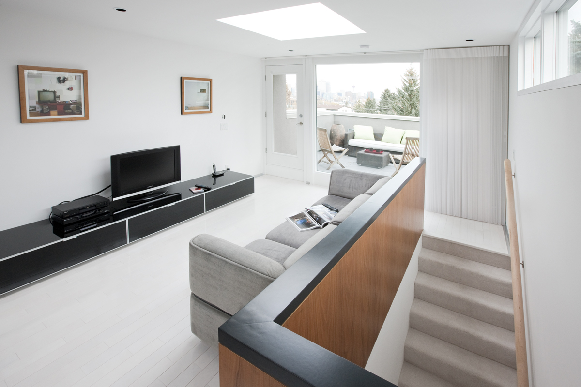
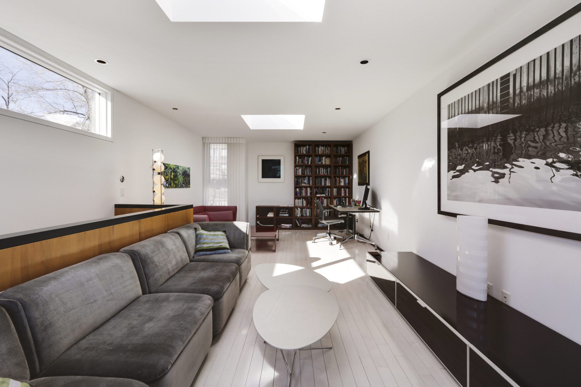
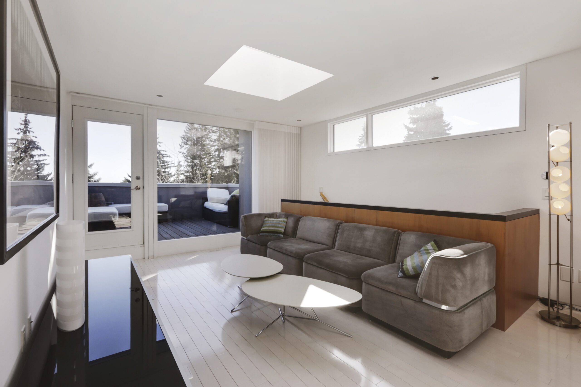
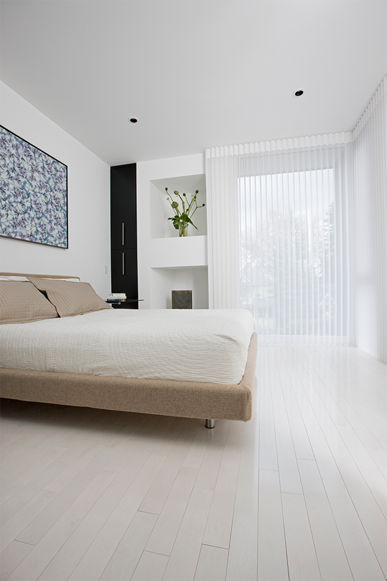
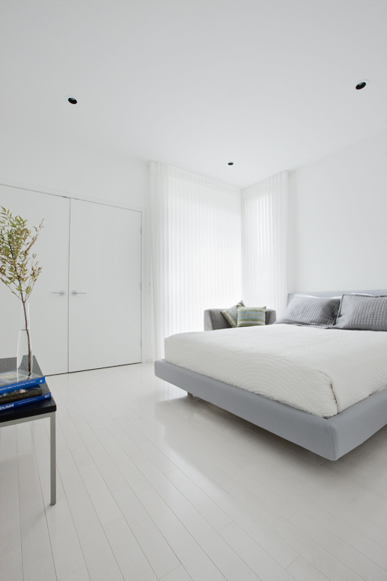
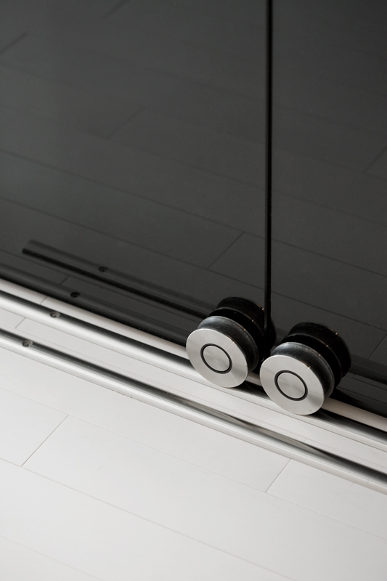
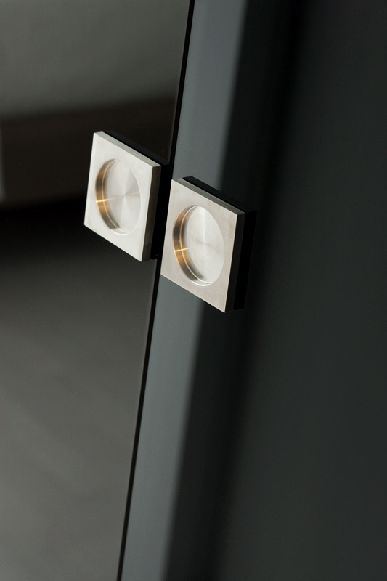
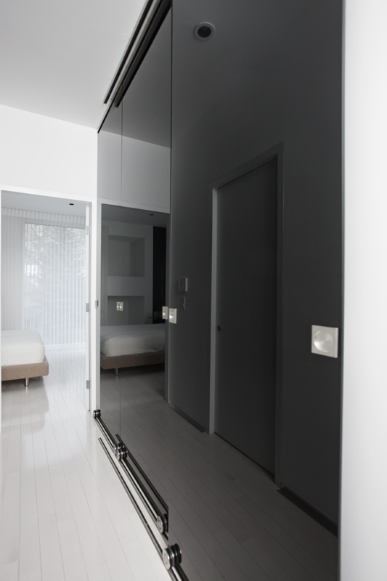


















Sunken courtyard design
Double storey areas throughout
Floor to ceiling windows
Montreal townhouse edition
City views
Design milk (2010)
Western living – Designer of the Year (2006)
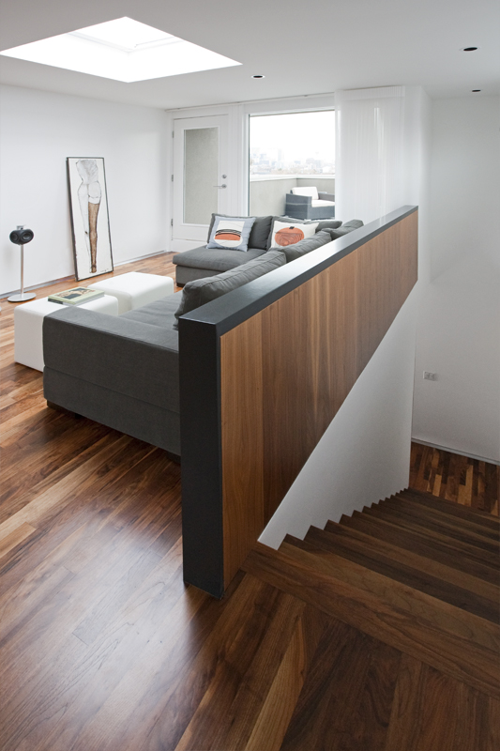
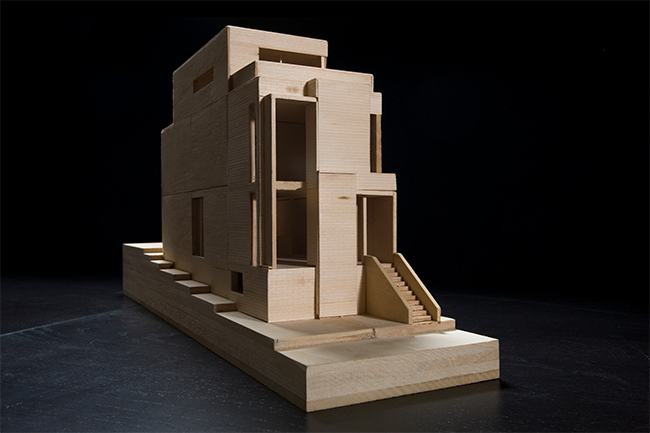
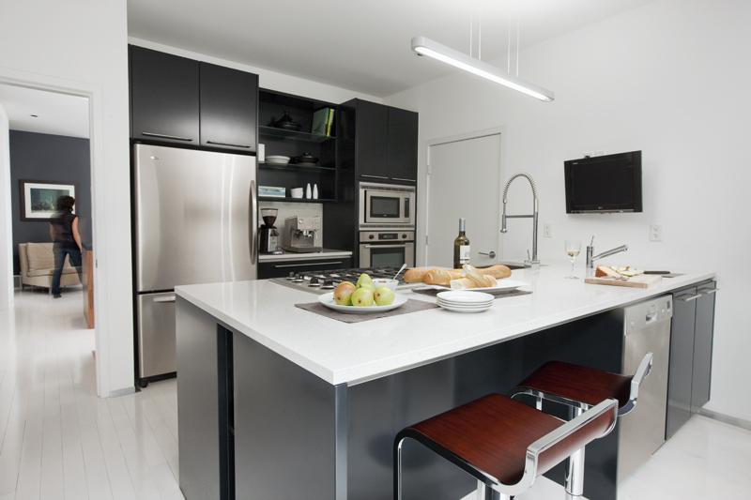
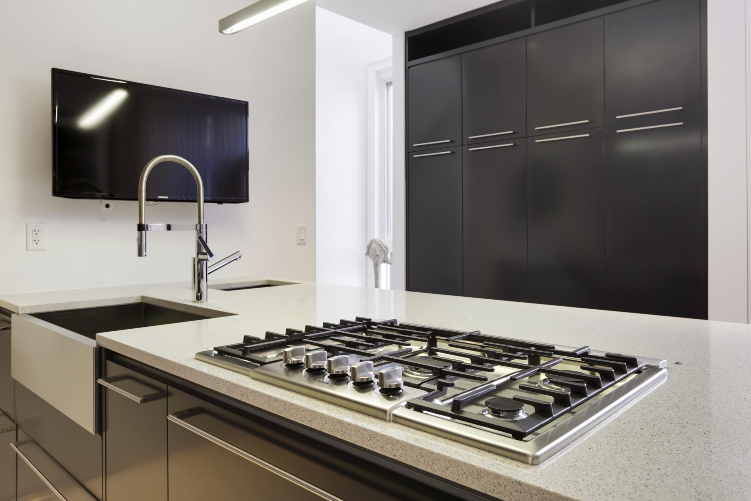
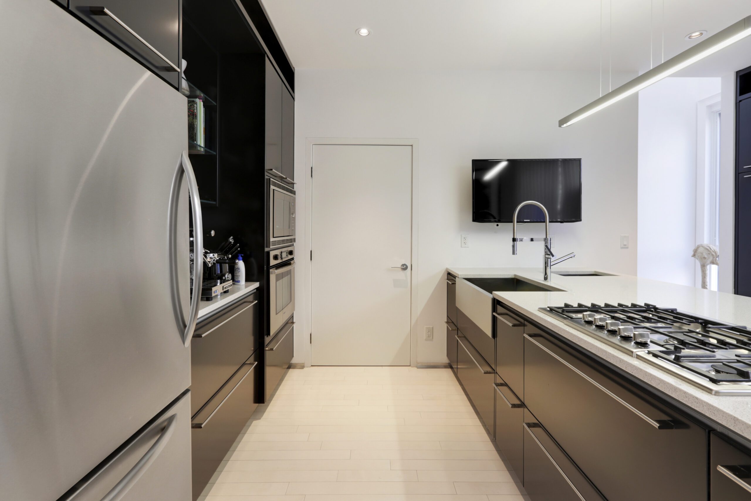
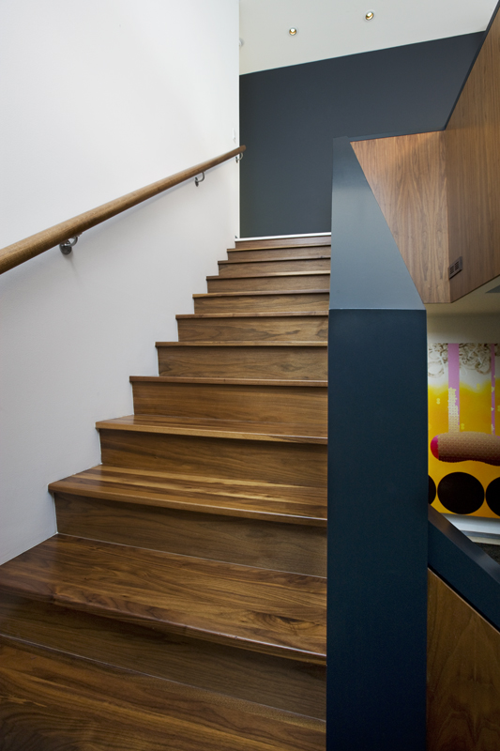
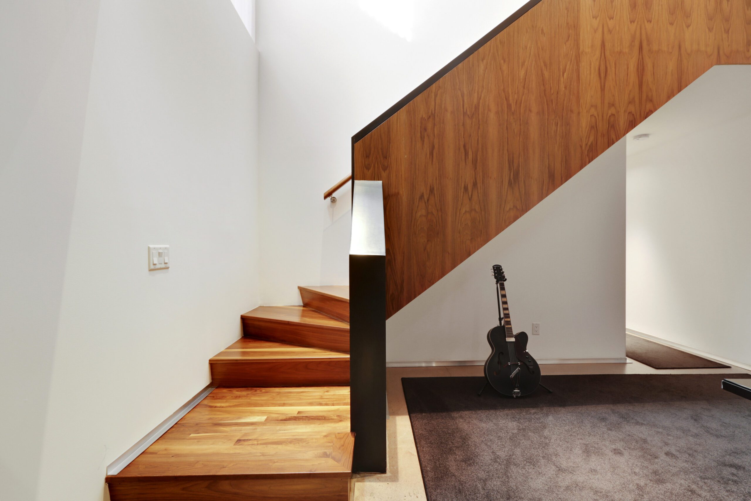
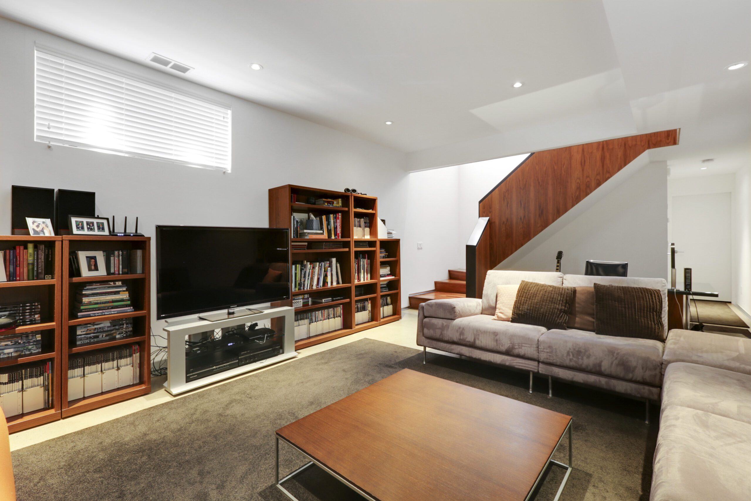
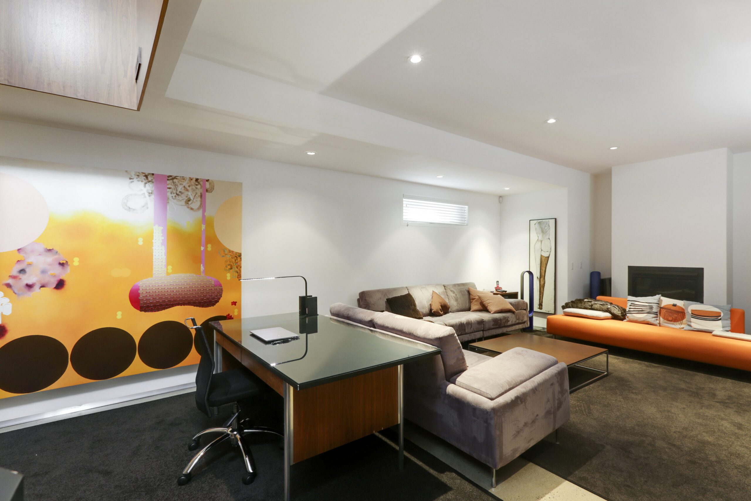
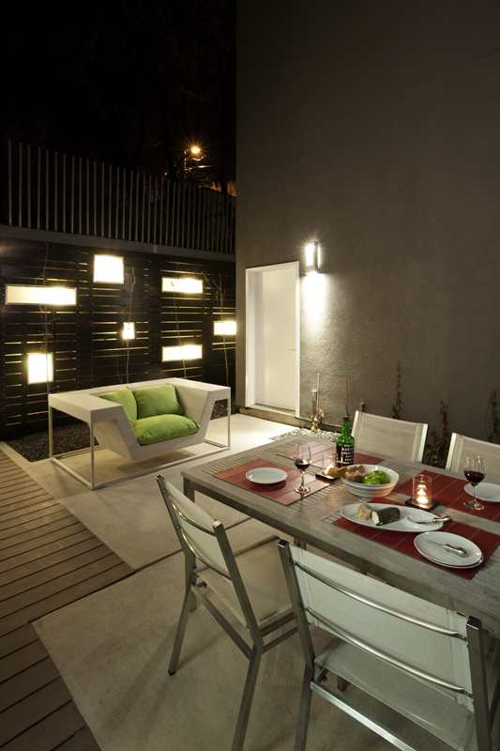
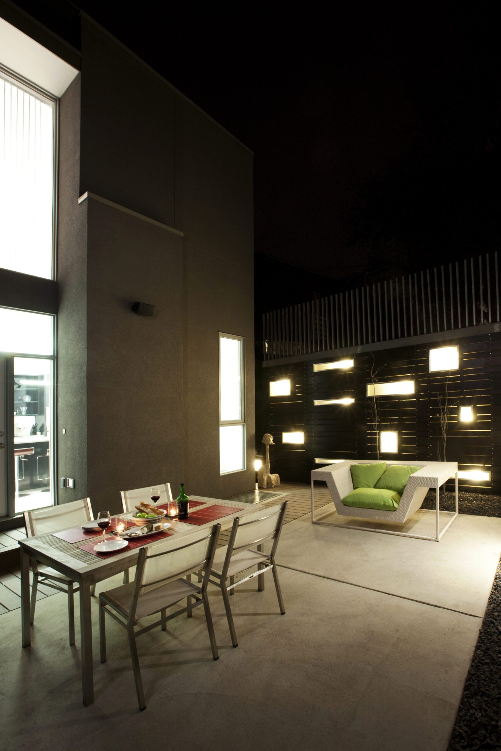










© 2022 DAVIGNON MARTIN. ALL RIGHTS RESERVED.
0