DENNIS KORITSANSZKY
Director of Business Development
Suite 420 237 8 avenue SE
Calgary Alberta Canada
T2G 5C3
403.282.6082
dennis@davignonmartin.ca
Despite being new to the multi-residential development segment, our clients were savvy and had considerable experience with single-family construction. They requested a feasibility study from DMA on their proposed site to obtain hard data on the maximum possible buildable area, and maximum number of units allowed under the existing land-use designation and municipal bylaw. Ultimately, parking requirements restricted the design to 30-units (on a 100’ x 100’ lot).
The client envisioned a design that was youthful, yet sophisticated. Studying the target millennial demographic, we made suggestions on room configurations, types, and sizes. This work led us to create a mix of one- and two-bedroom units, but also to create a number of New York-style lofts which have proven highly popular in marketing efforts.
One major coup for the client was our ability to negotiate a grey-water cistern system that feeds the entire building. This feature was both LEED sensitive and also highly cost effective as otherwise our clients would have been on the hook to bring City of Calgary utilities two full city blocks to feed the site.
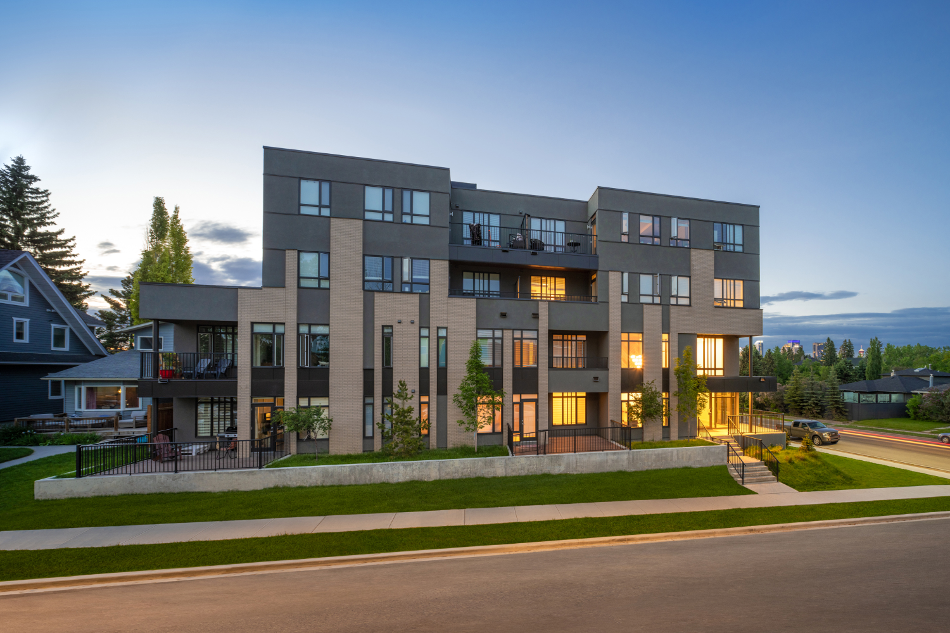
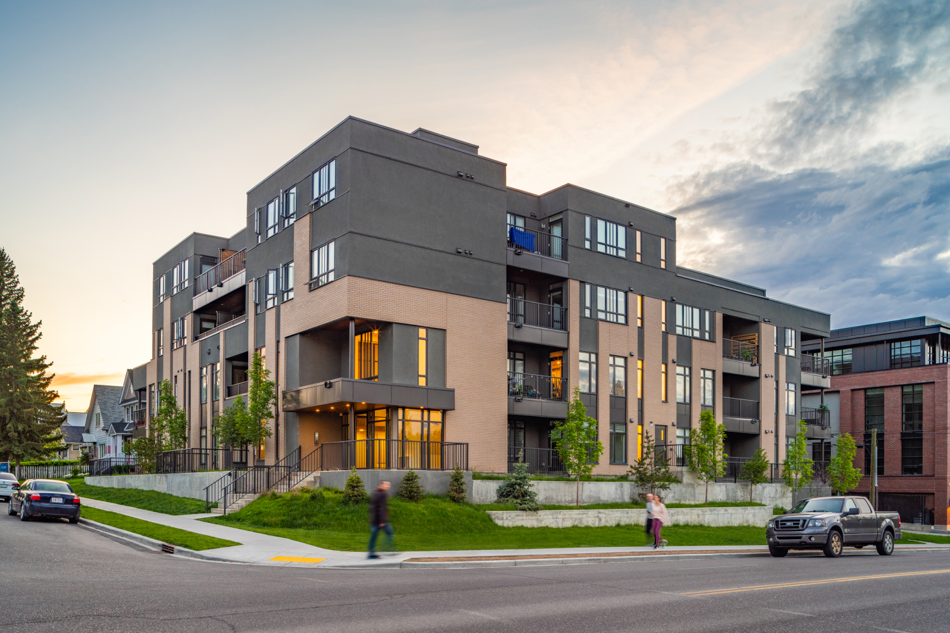
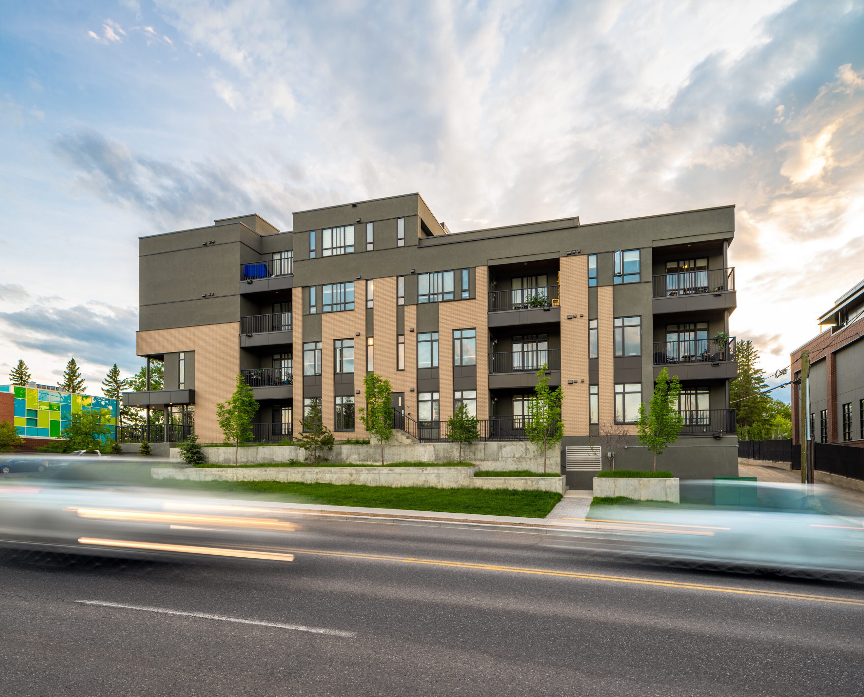
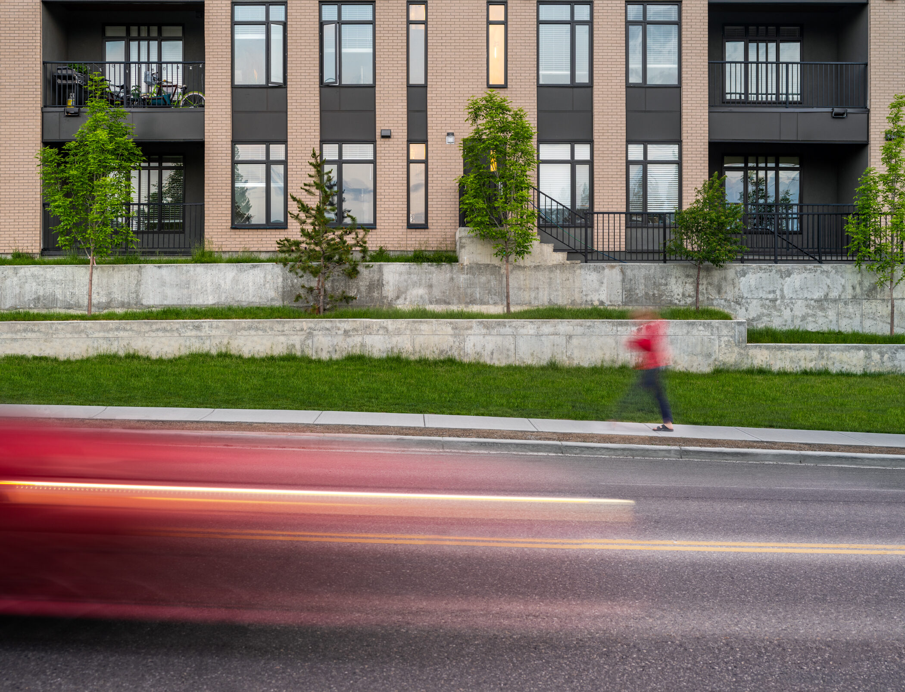
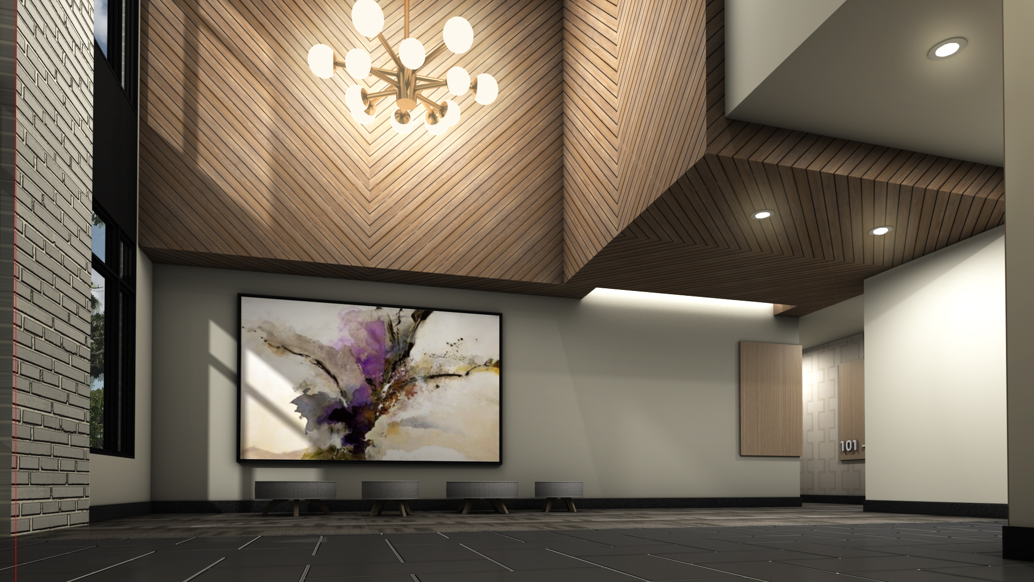
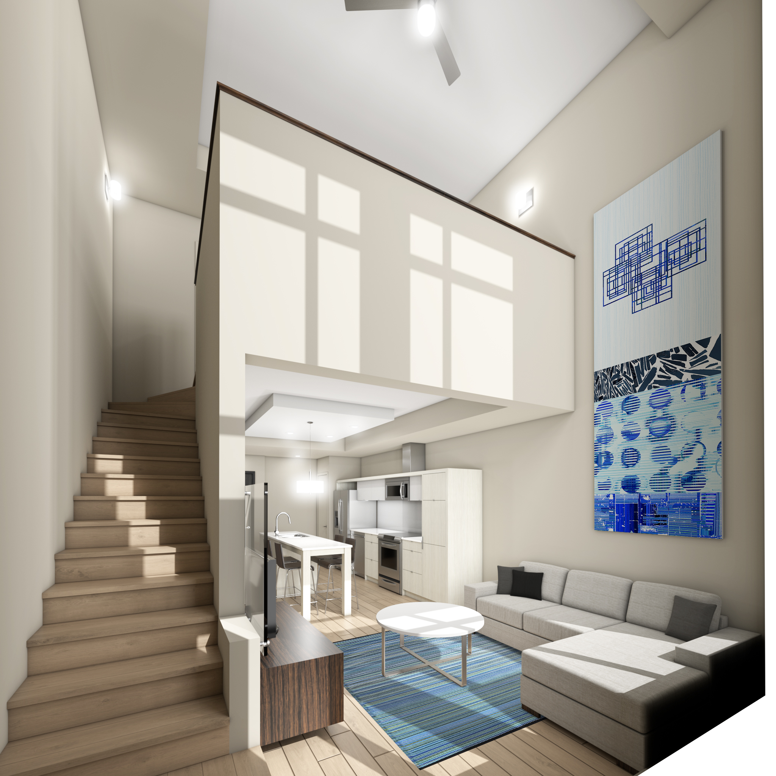






Wood frame construction over four (4) storeys with a one-level parkade with 30 parking stalls on an effective 100’ x 100’ site.
30-units, inclusive of 6 courtyards stacked micro[1]loft units.
With the best suites taking full advantage of the south light and park views, the building is designed to fit a sloped corner site, profiled to allow for a roof top amentiy space with direct city views.
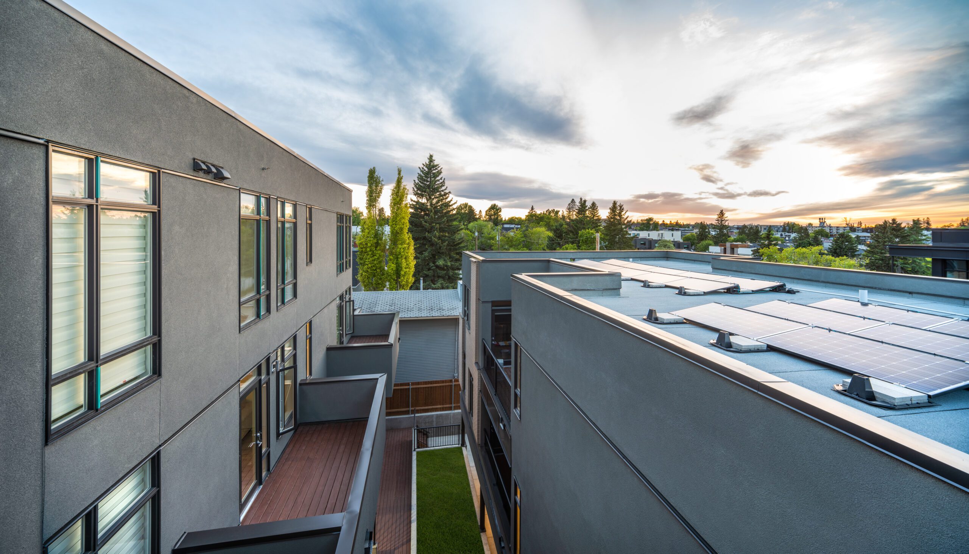
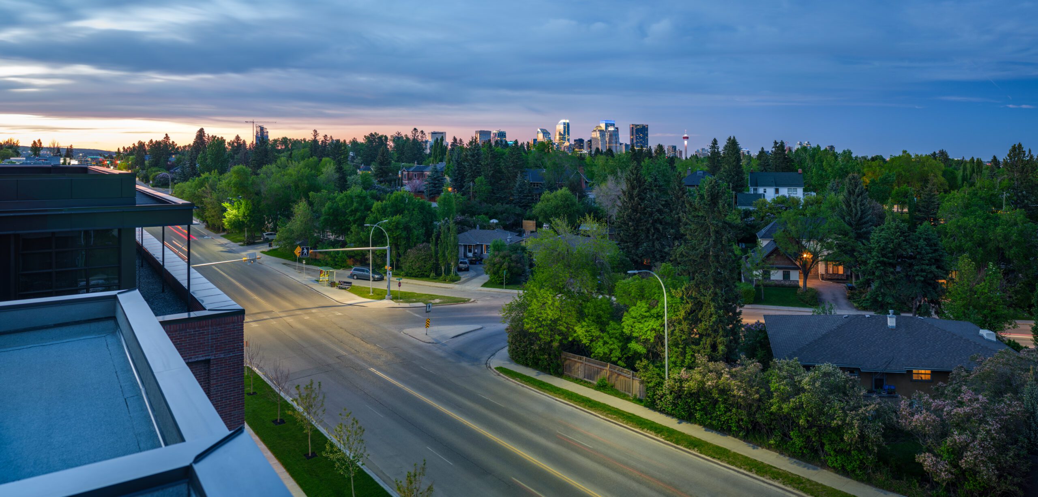
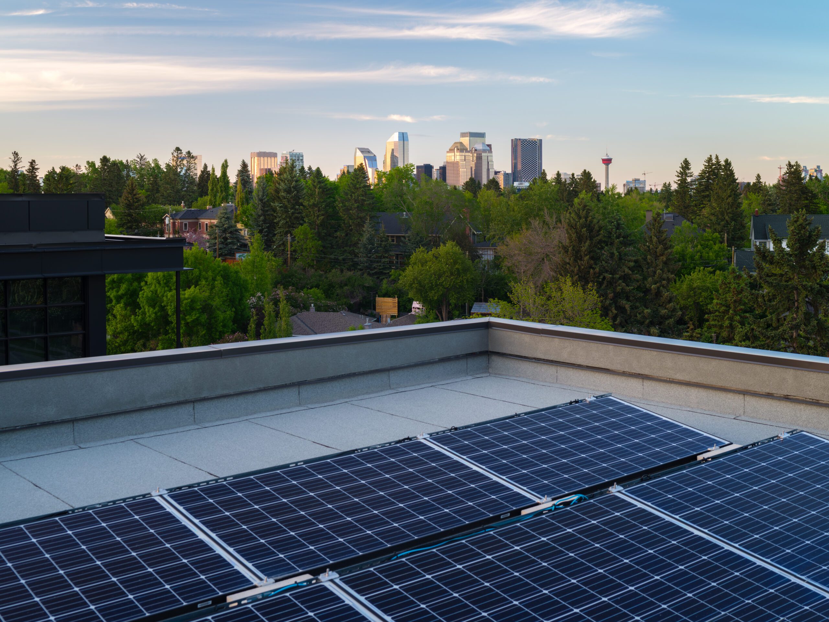
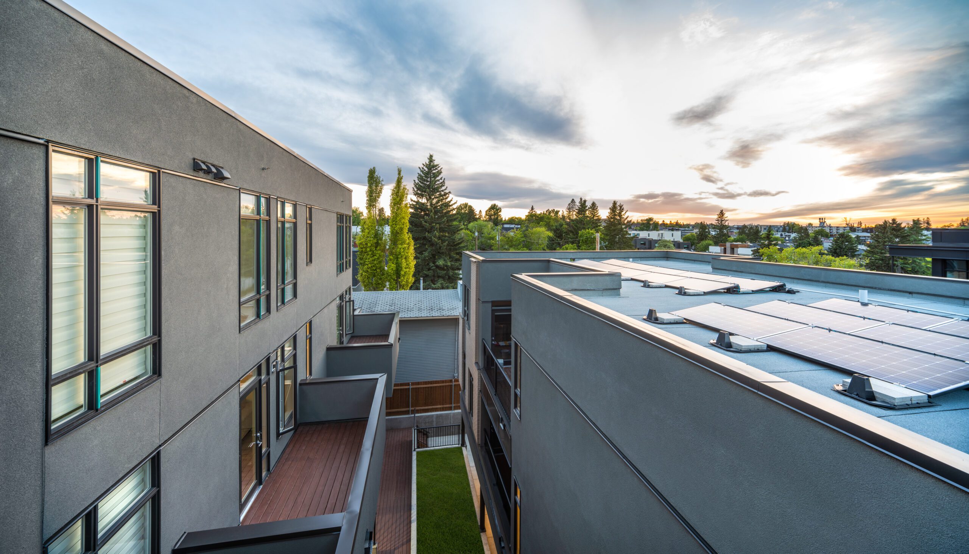
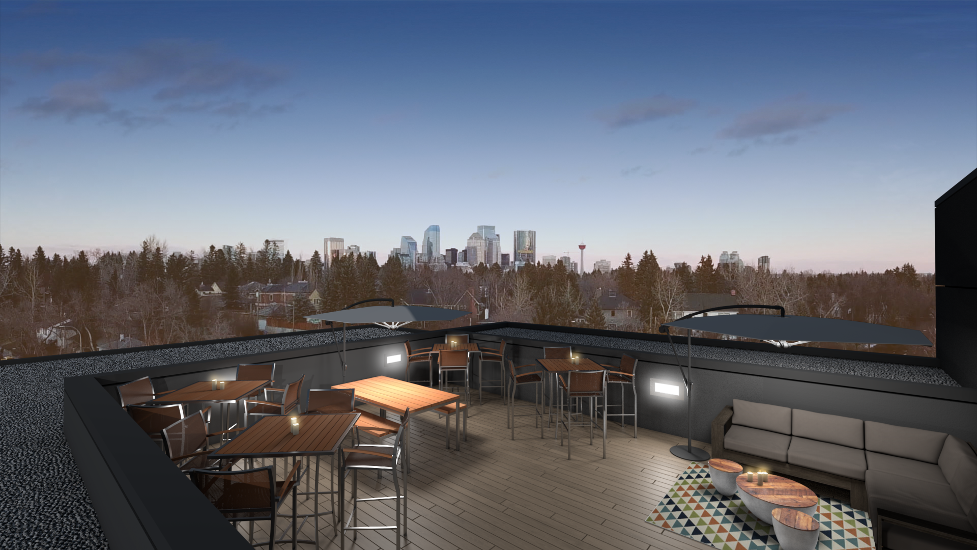
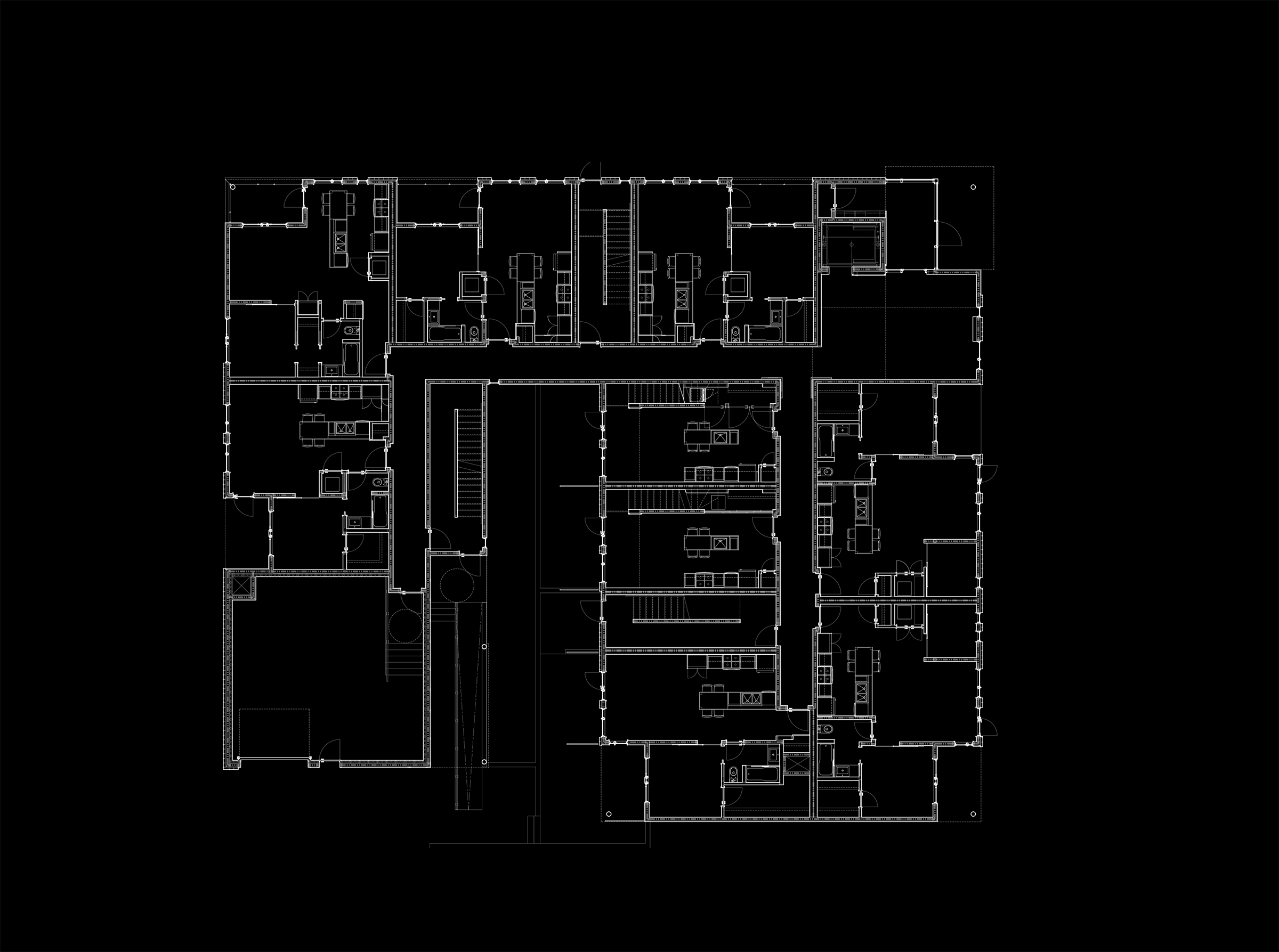
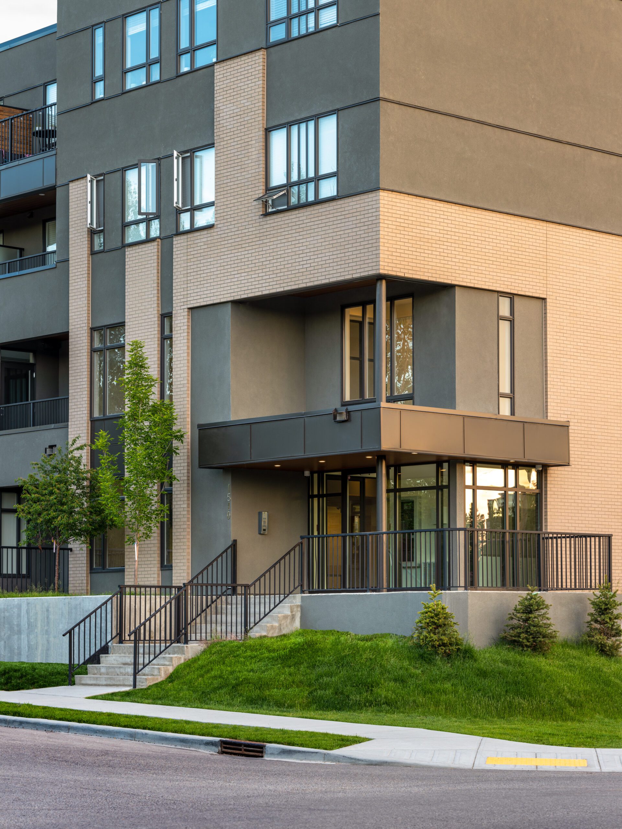
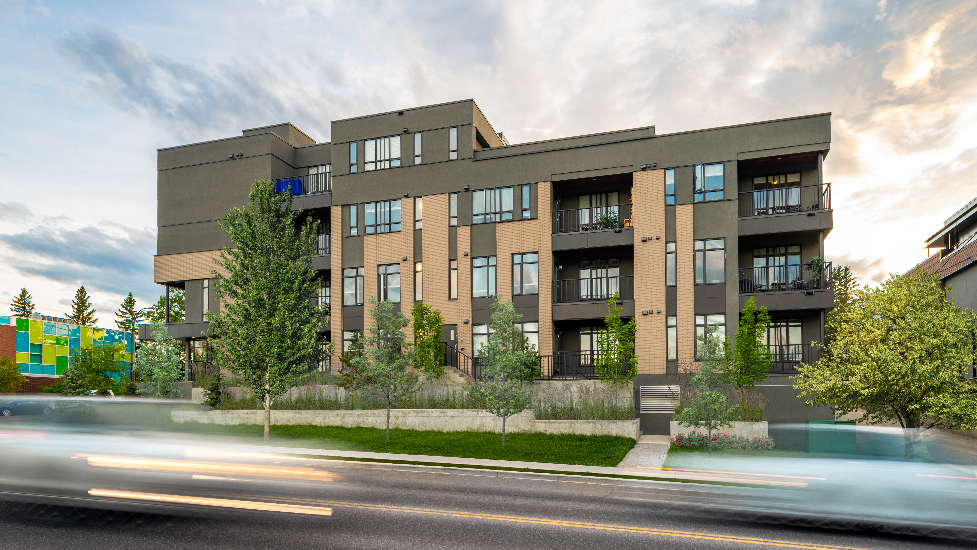







© 2022 DAVIGNON MARTIN. ALL RIGHTS RESERVED.
0