DENNIS KORITSANSZKY
Director of Business Development
Suite 420 237 8 avenue SE
Calgary Alberta Canada
T2G 5C3
403.282.6082
dennis@davignonmartin.ca
In the spirit of the Japanese Fusion cuisine created by a very successful local chef, the mandate of the design was to create a space that was as much inspired by the mountainous location in which it was being built as by the traditional vernacular of Japanese architecture. The use of natural woods was essential in both respects and a balance was created through the use of distinctive woods with equally intense impact. Walls were clad in heavily charred shou sugi ban, enveloping the small space in a glistening dark texture. Meanwhile, local timber was used to create an undulating ceiling form that lifts and drops like the mountain skyline surrounding the town.
The back bar grabs attention through the use of red and a local artist was commissioned to create an evocative mural, adding colourful contrast to the discipline of the material palette.
The movement of the ceiling helps make sense of the irregularity of the space while creating a screen from mechanical and electrical rough works, giving a casual level of finish. For practical reasons the flooring is a faux wood vinyl plank. As a whole, the space is comfortably raucous and patrons spend long hours hanging out.
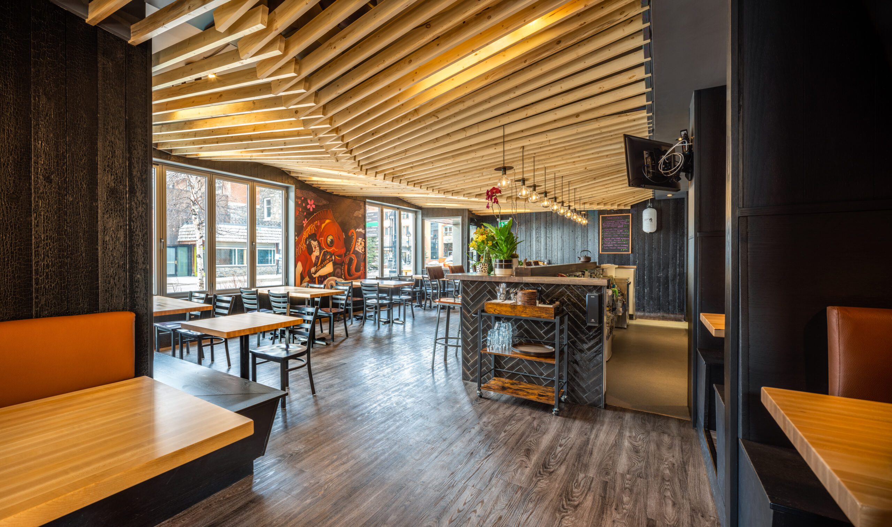
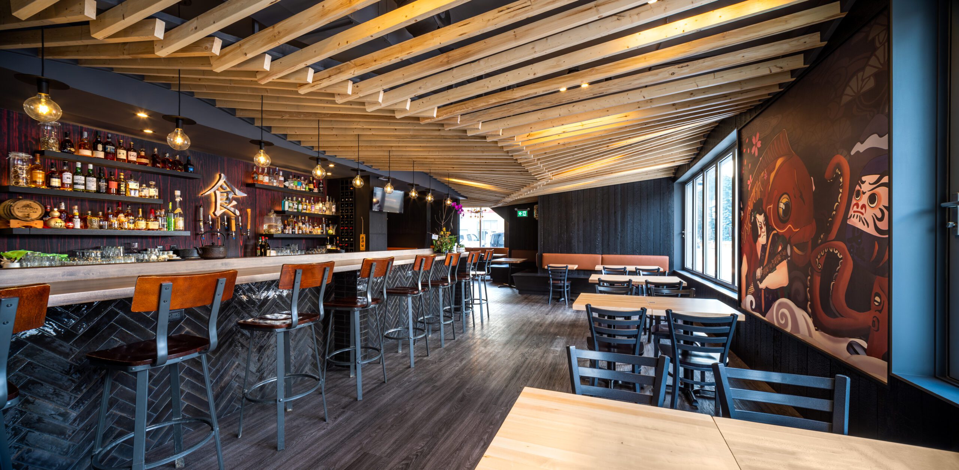
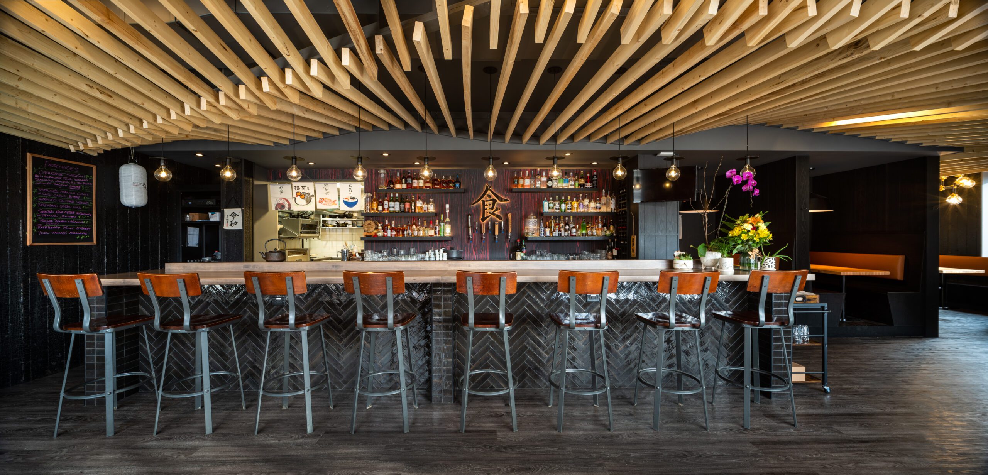
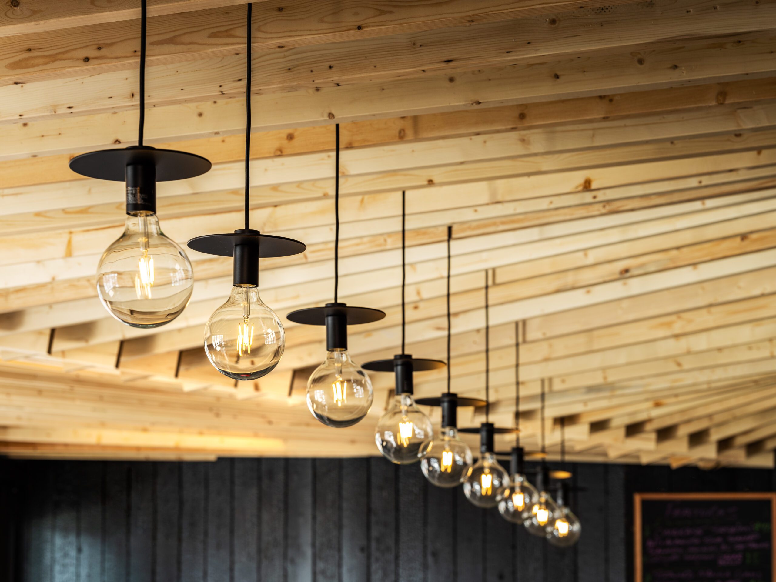
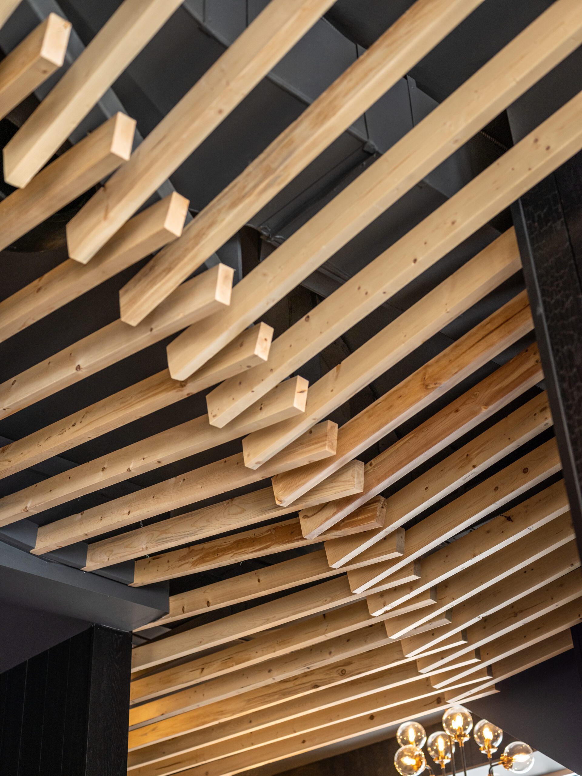
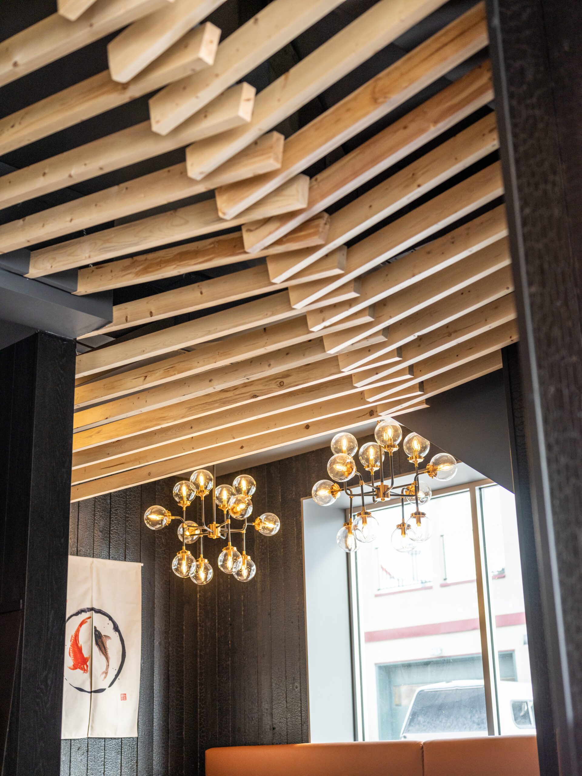
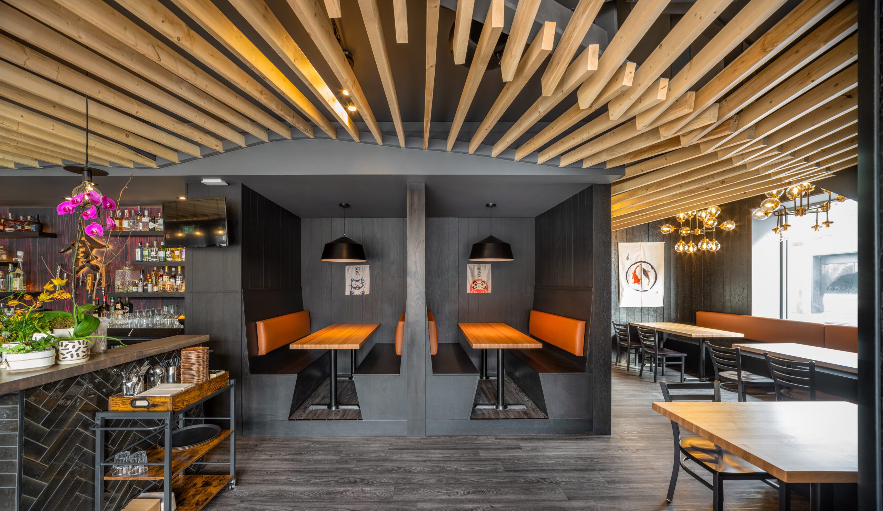
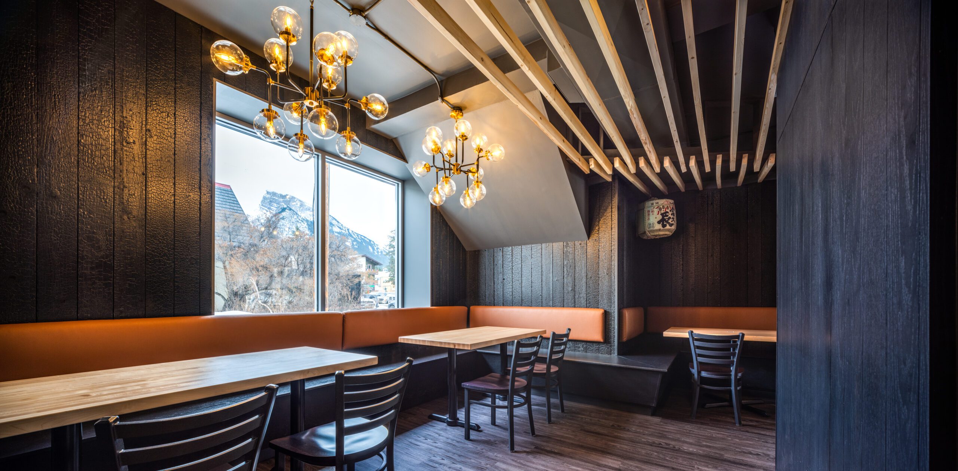








Tansu wall.
Design-built process.
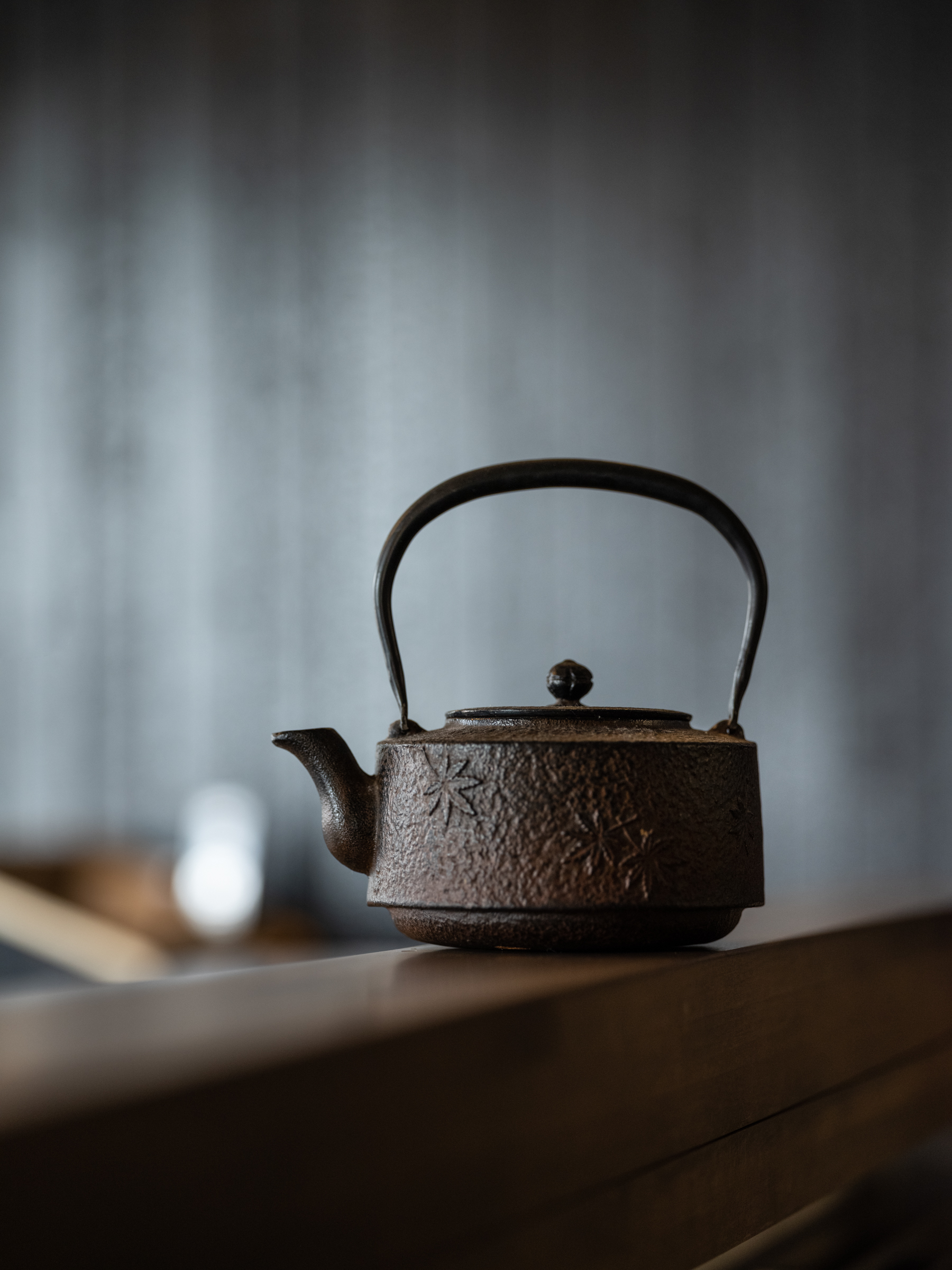
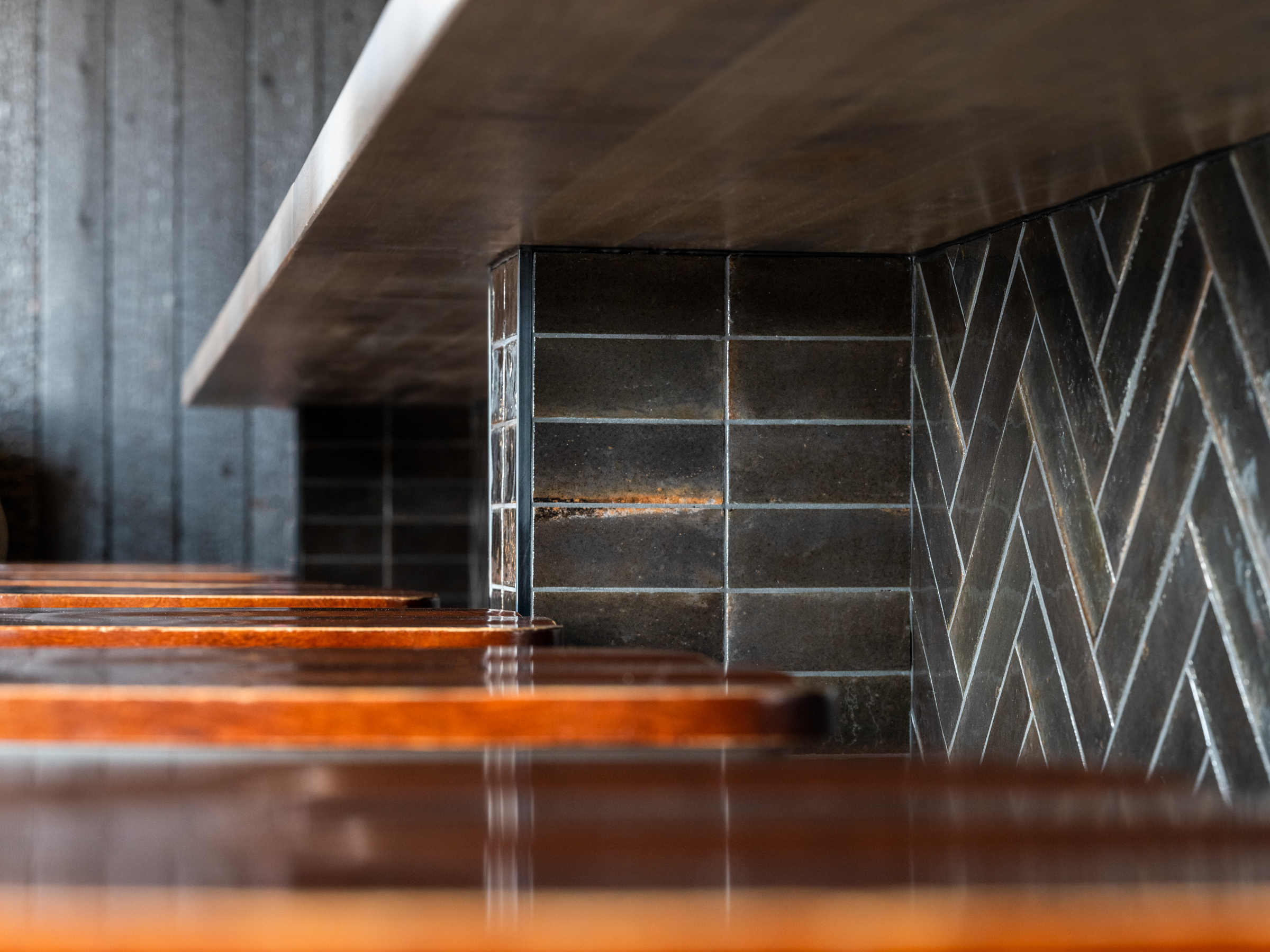
Lead / Prime Architect responsible for all interior design related functions on this project, including drafting, permit application and procurement, and construction administration.
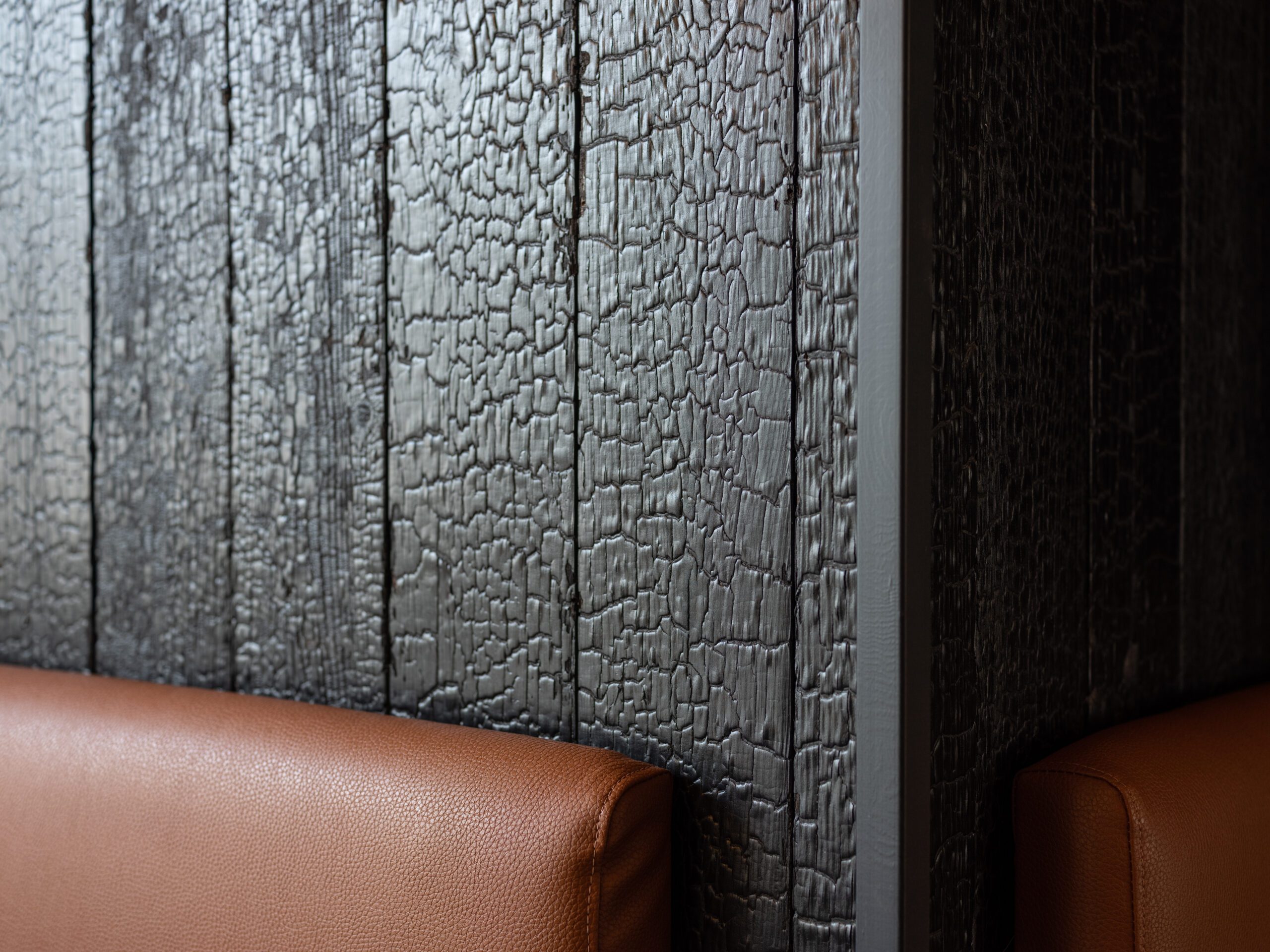
The room’s entire parti is this architectural element that does multiple things. With that, we pushed all the programmable requirements to the edges of the space, leaving the middle available for circulation. The bar was put in the corner, and around the bar we put the seating.
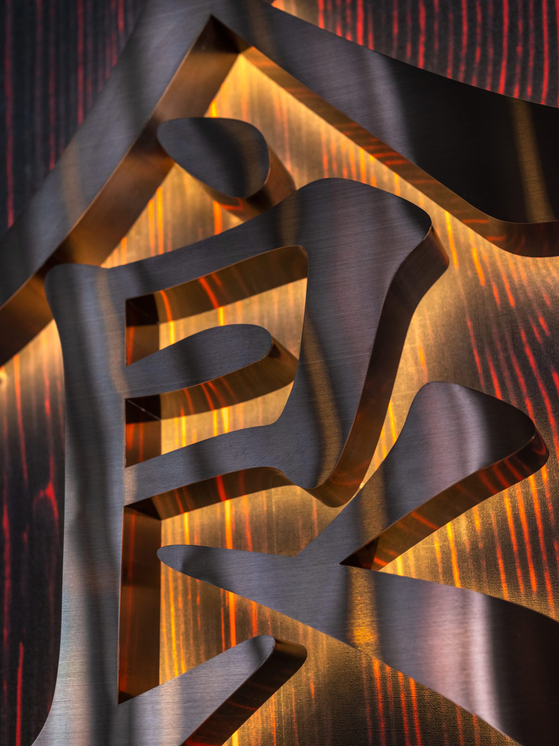
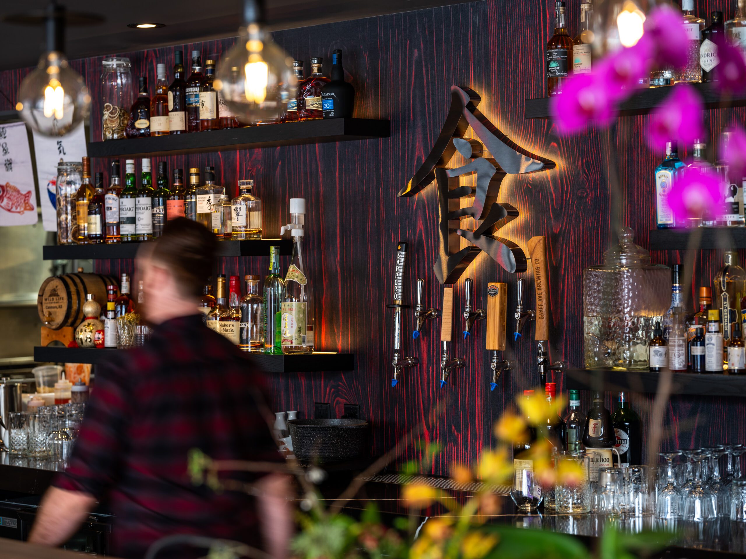
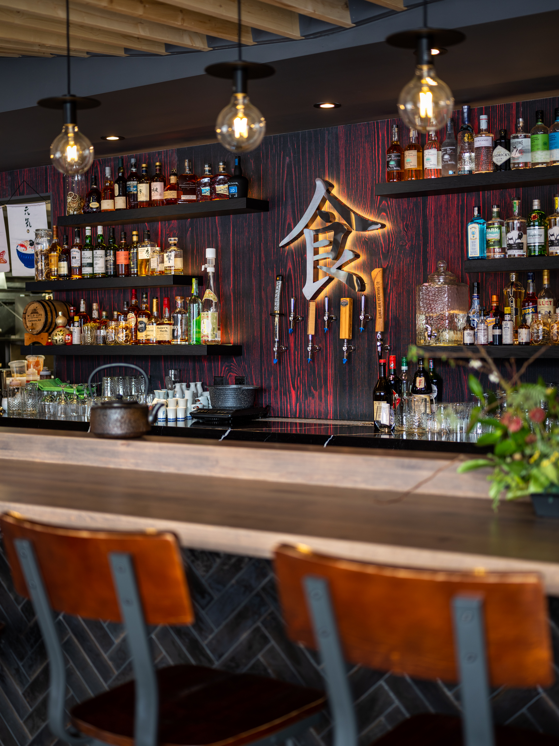
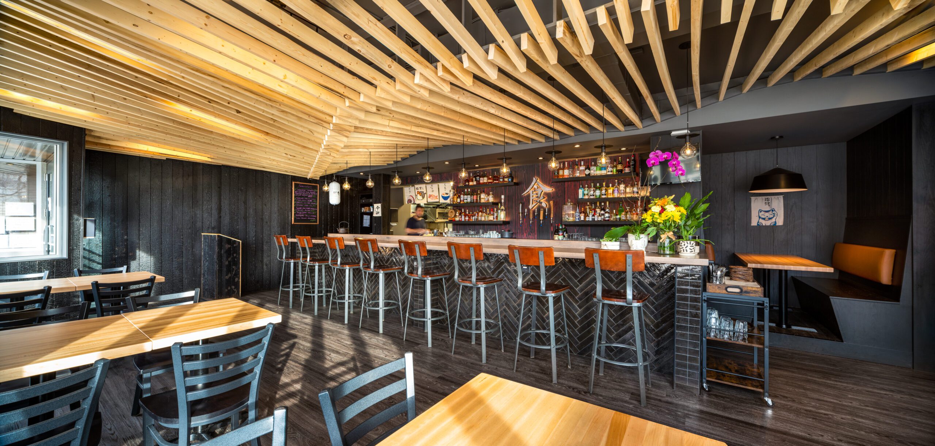
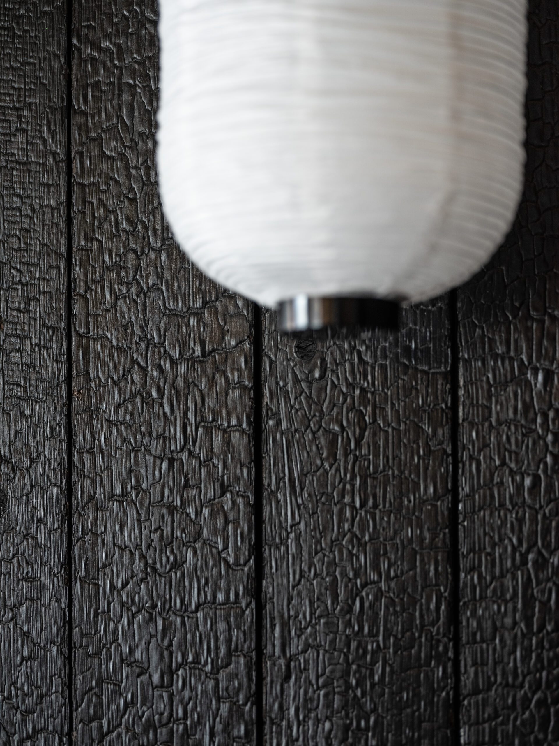

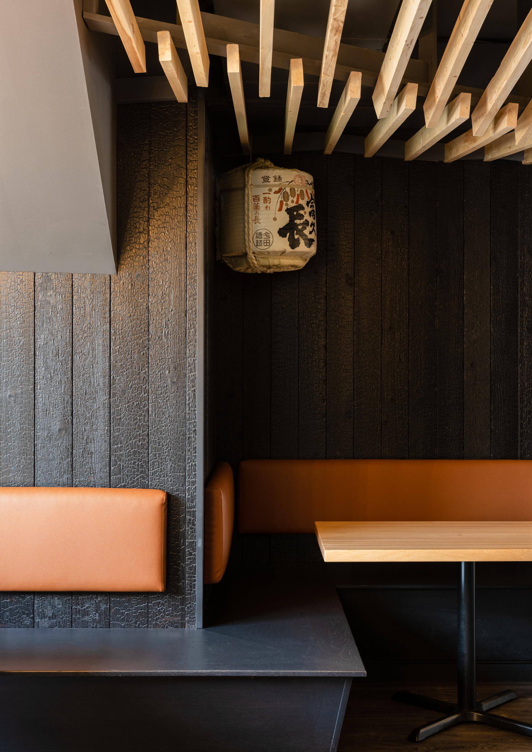
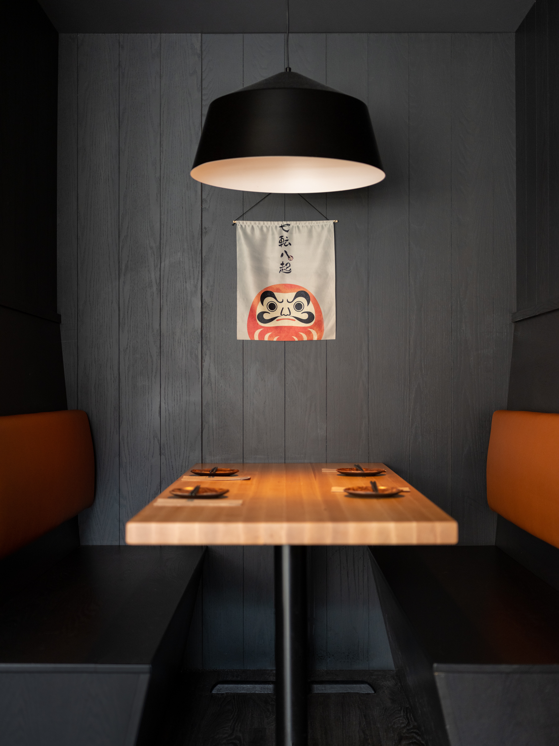
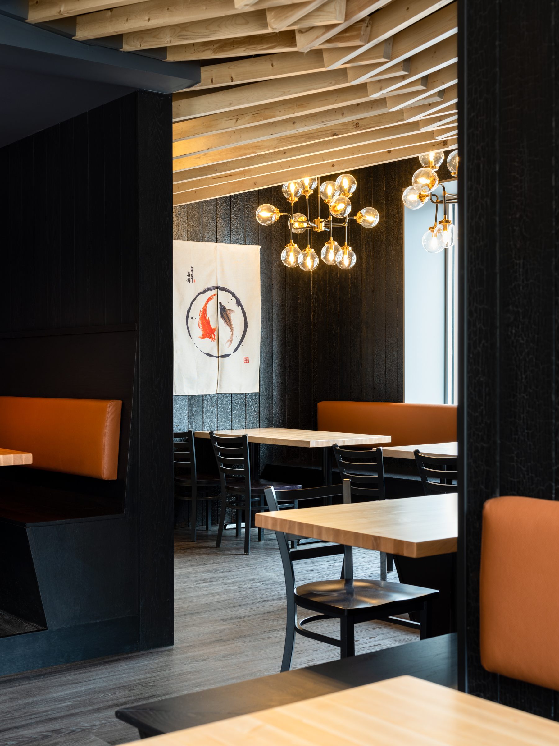
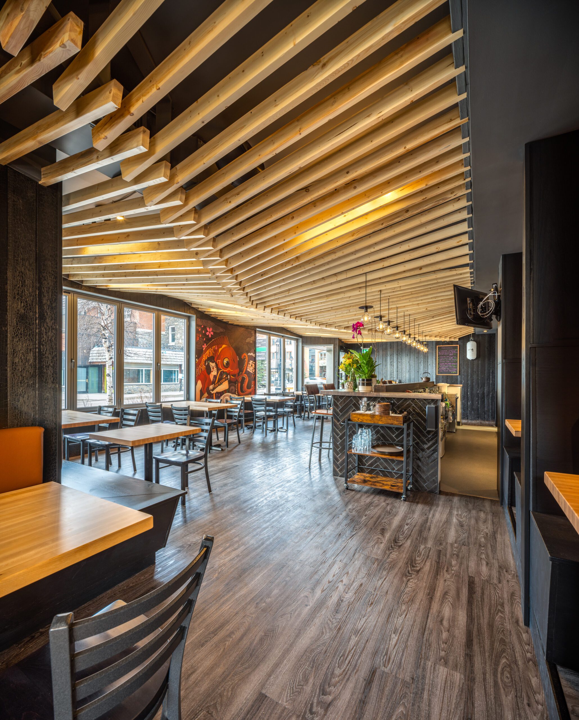












© 2022 DAVIGNON MARTIN. ALL RIGHTS RESERVED.
0