DENNIS KORITSANSZKY
Director of Business Development
Suite 420 237 8 avenue SE
Calgary Alberta Canada
T2G 5C3
403.282.6082
dennis@davignonmartin.ca
Built in two phases servicing mainly a corporate clientele with an annexed conference centre, the Hotel Blackfoot is a prominent and established offering in Calgary. Having previously renovated the interior lobby and rooms, the ownership wanted to update and have the hotel proper reflect the quality of their product. Clad primarily in brick, the existing structure was too plain and institutional, a reminder of early 1960’s hospital construction. However, red brick is a staple of Alberta’s economic influence in the west and is not only a rich medium but an expensive finish.
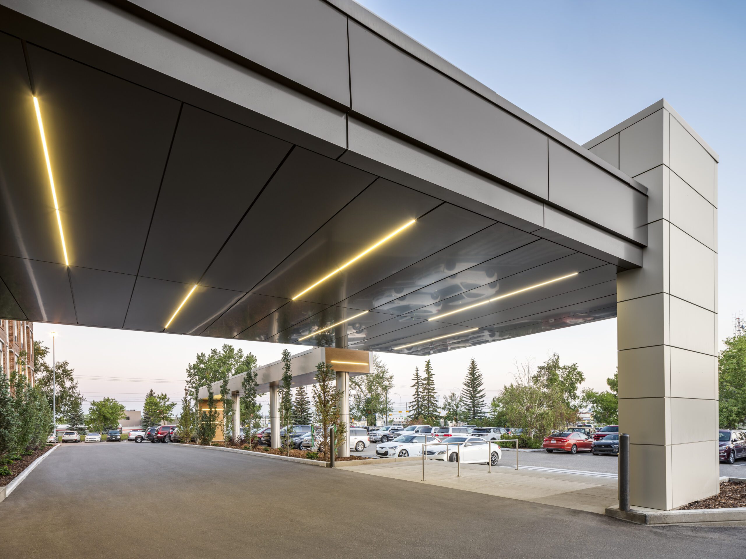
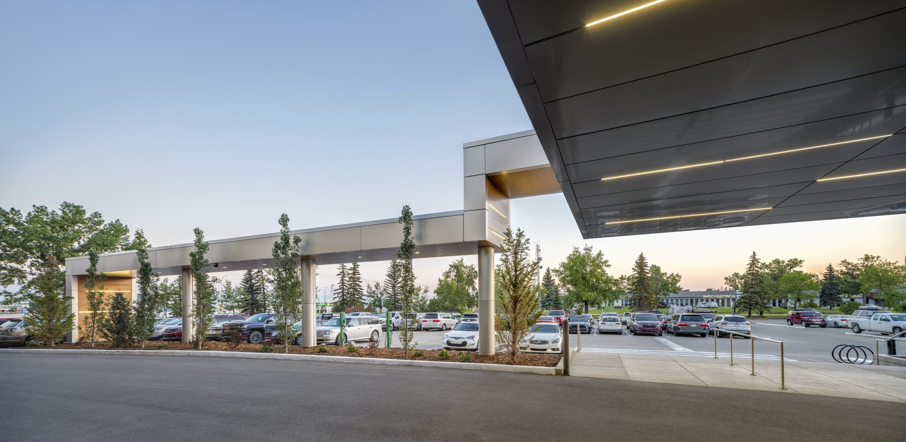
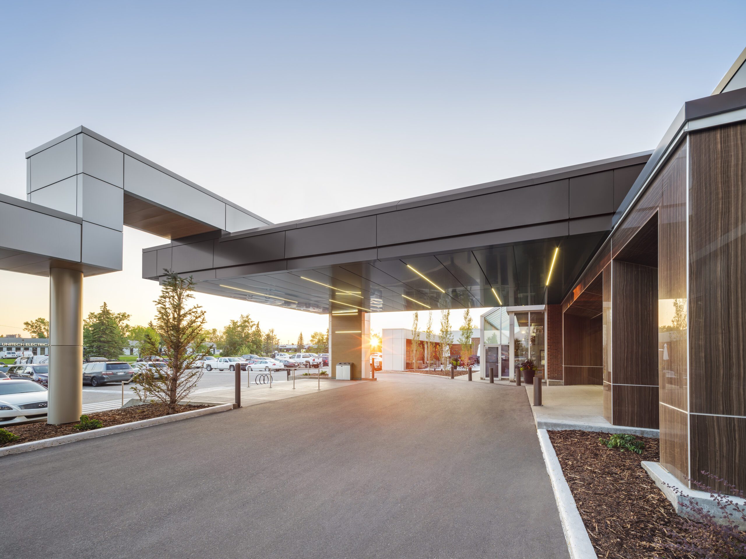
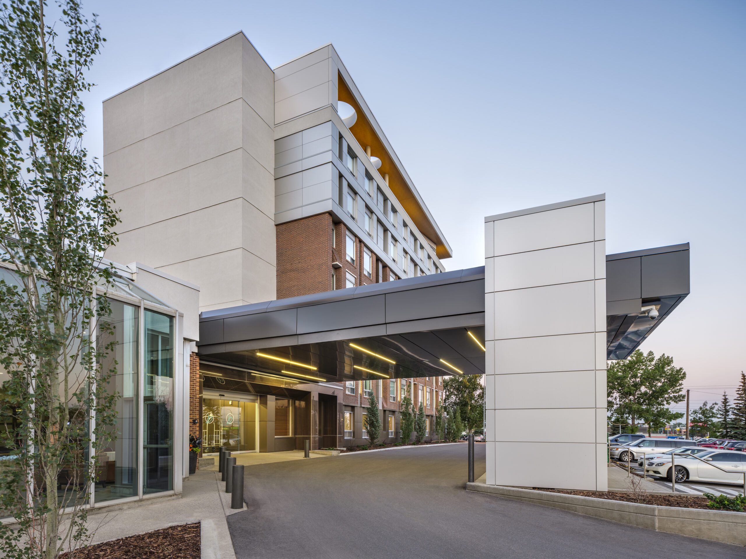
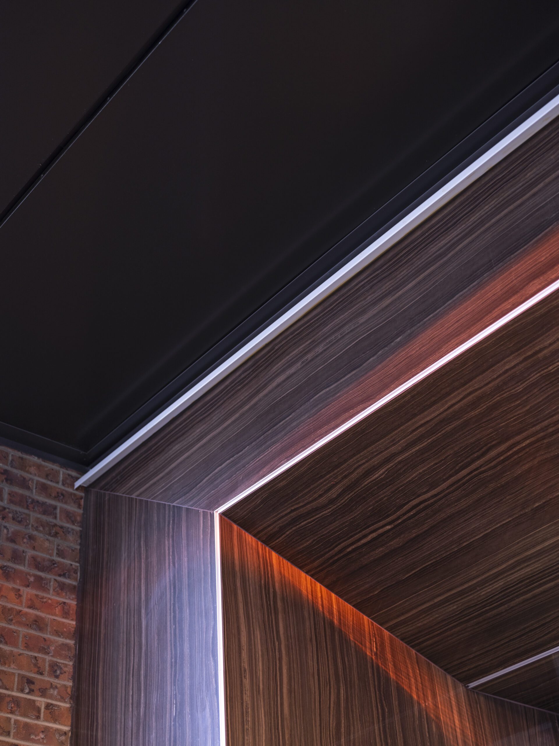
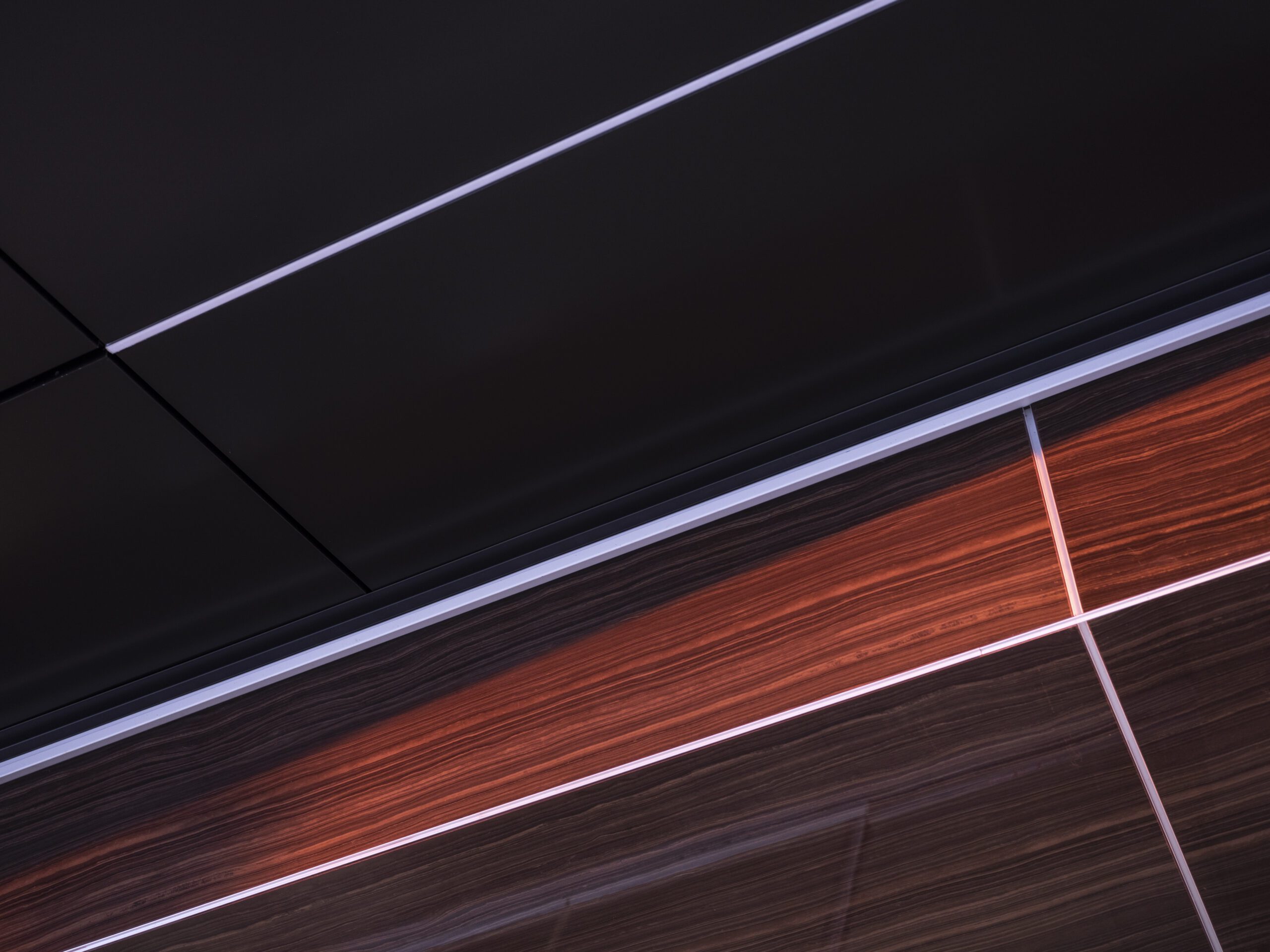
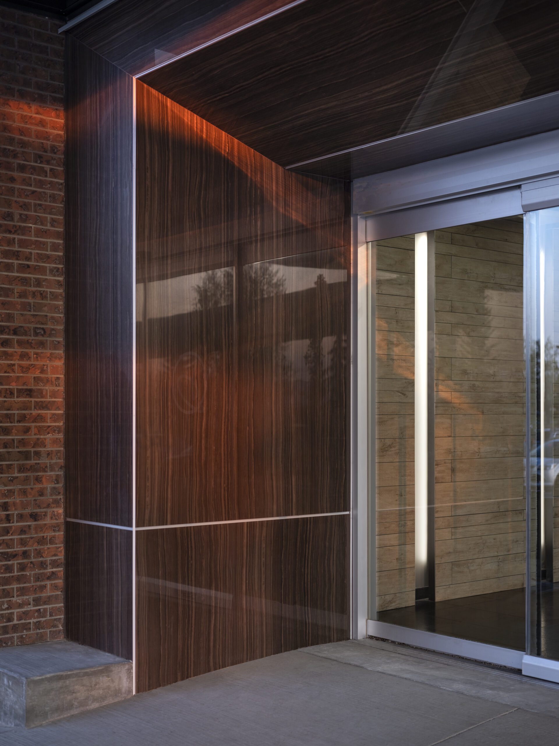
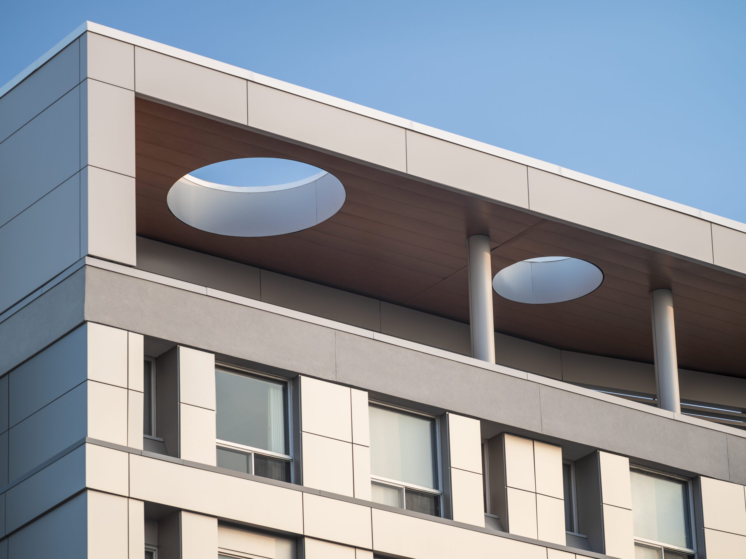
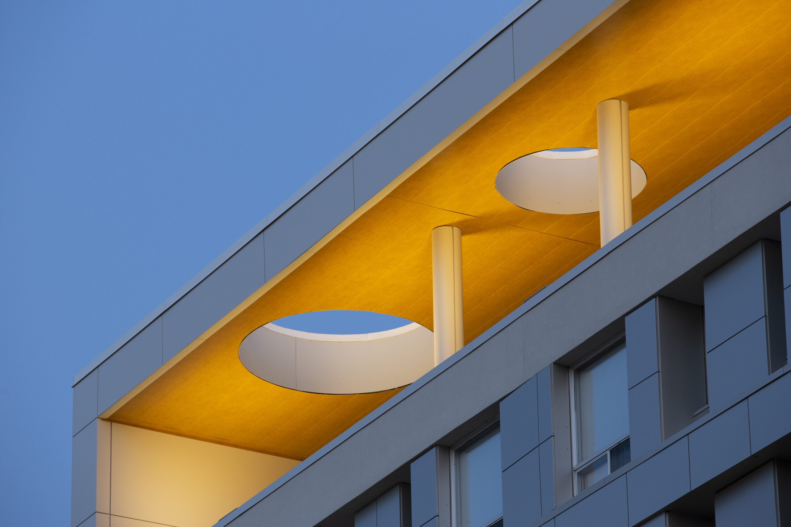
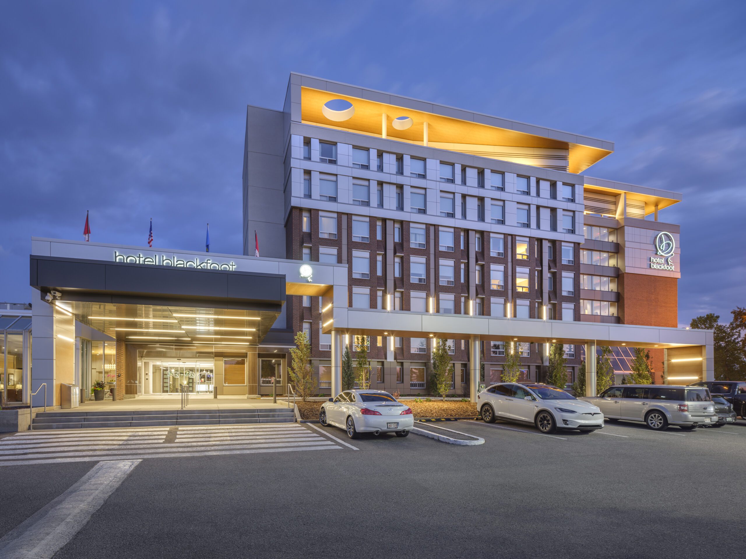










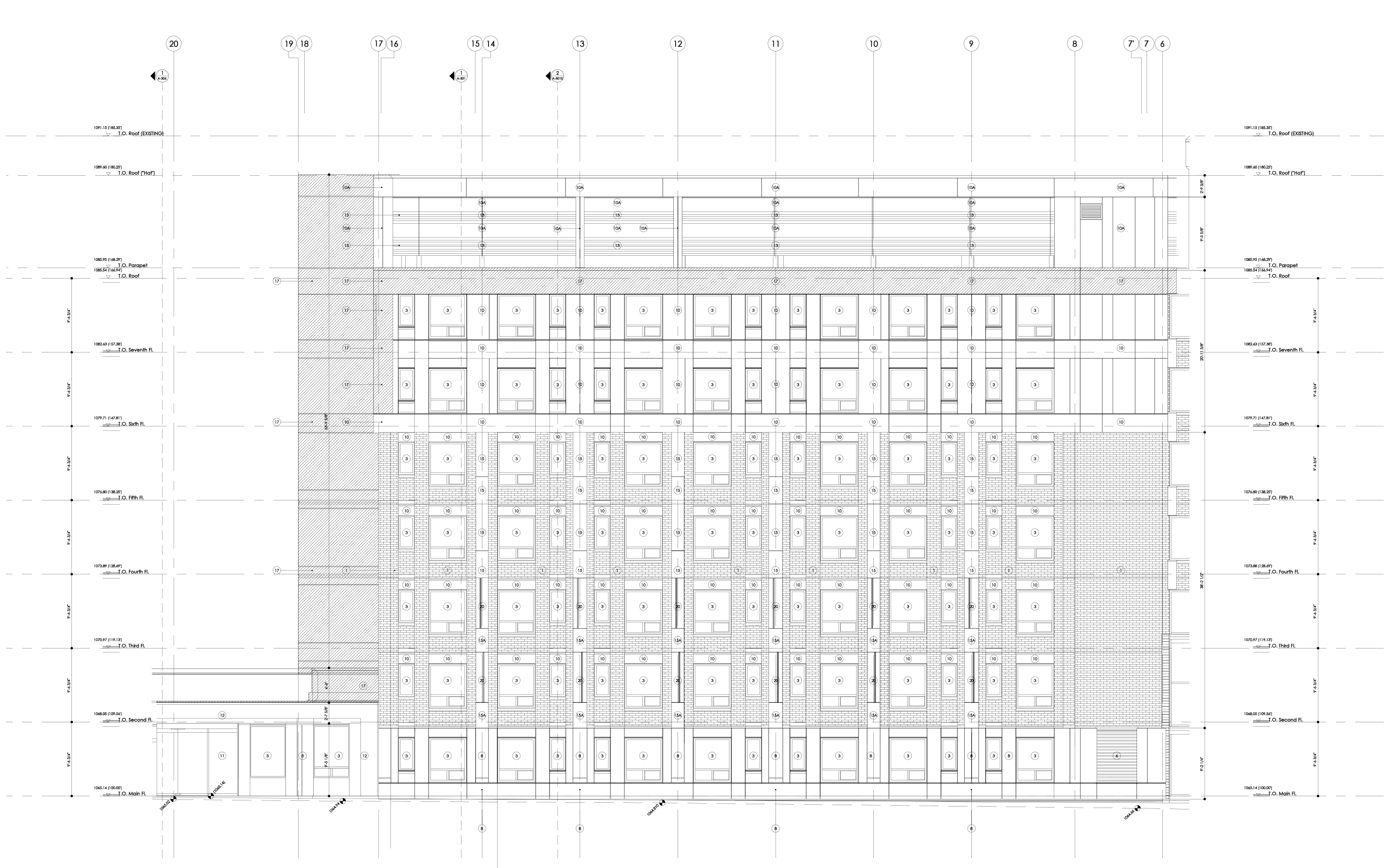
The approach was simple: fashionable and architectural. Internally, we referred to having put boots, a suit, and a top hat on the building. Simply put, it was time to dress-up for success. Davignon Martin essentially re-articulated to existing architecture while being mindful of minimal demolition and maximum value for the investment dollars. Putting a bowtie on the top penthouse floors by re-cladding the elevation, crowning the building with a lit screen and roof – the top hat – and refining as building base, and completely refurbished porte-cochere and entrance, the Hotel Blackfoot is transformed and ready for business or pleasure.
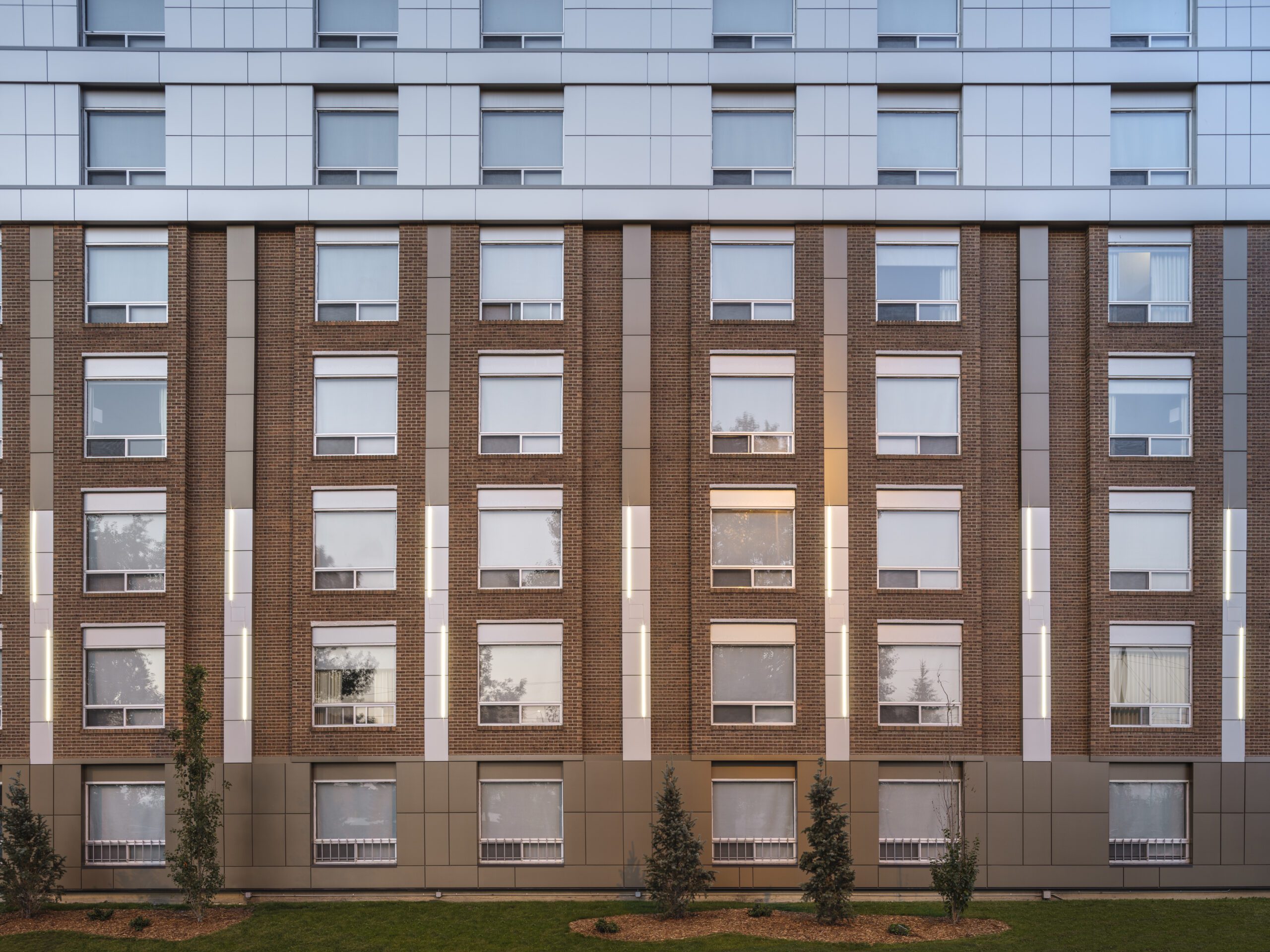
Lead / Prime Architect responsible for all architecture and interior design related lobby / vestibule functions, including sub-consultant and stakeholder coordinator, permit application and procurement, and construction administration services
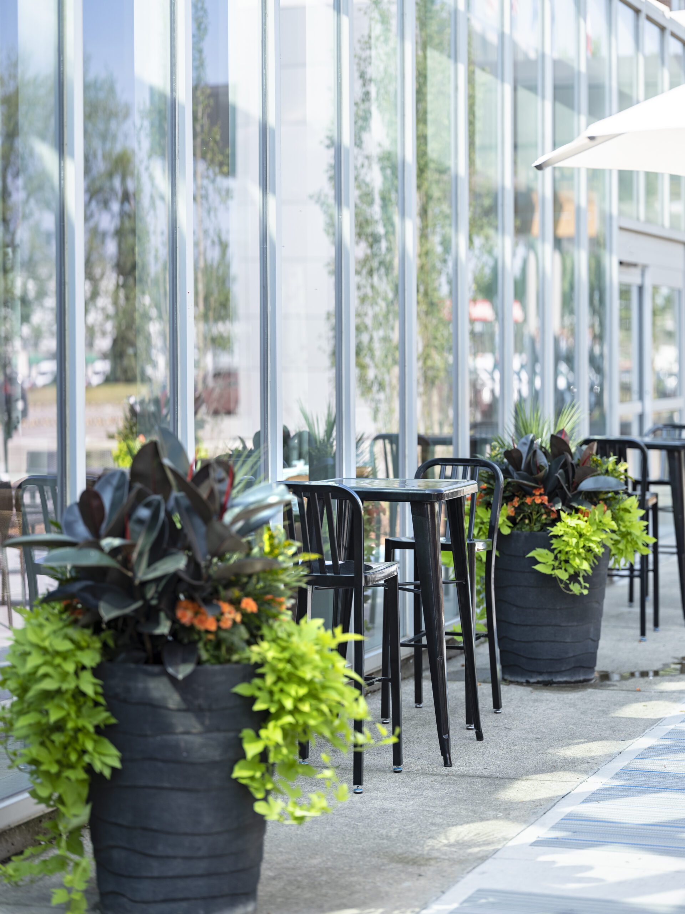
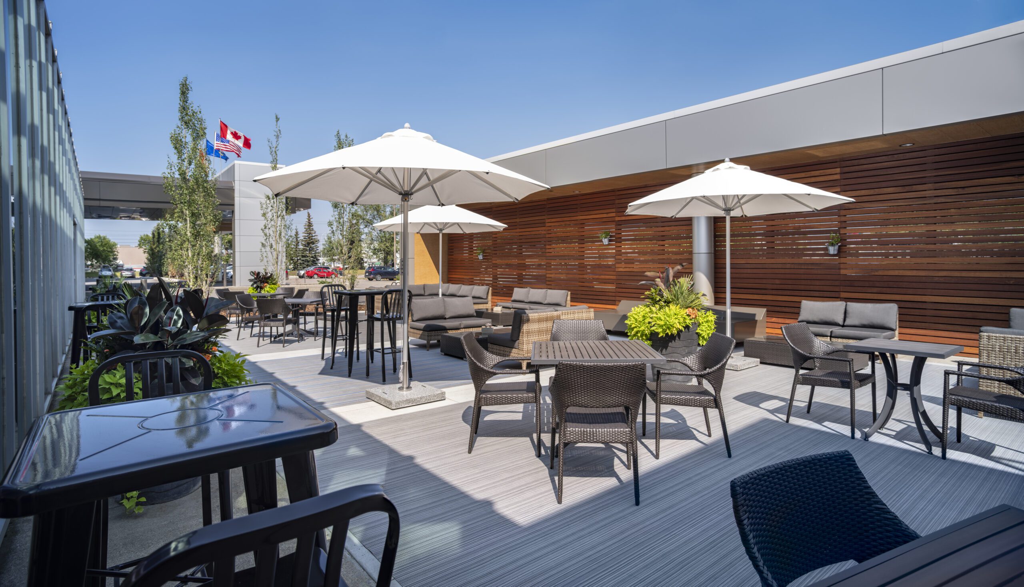
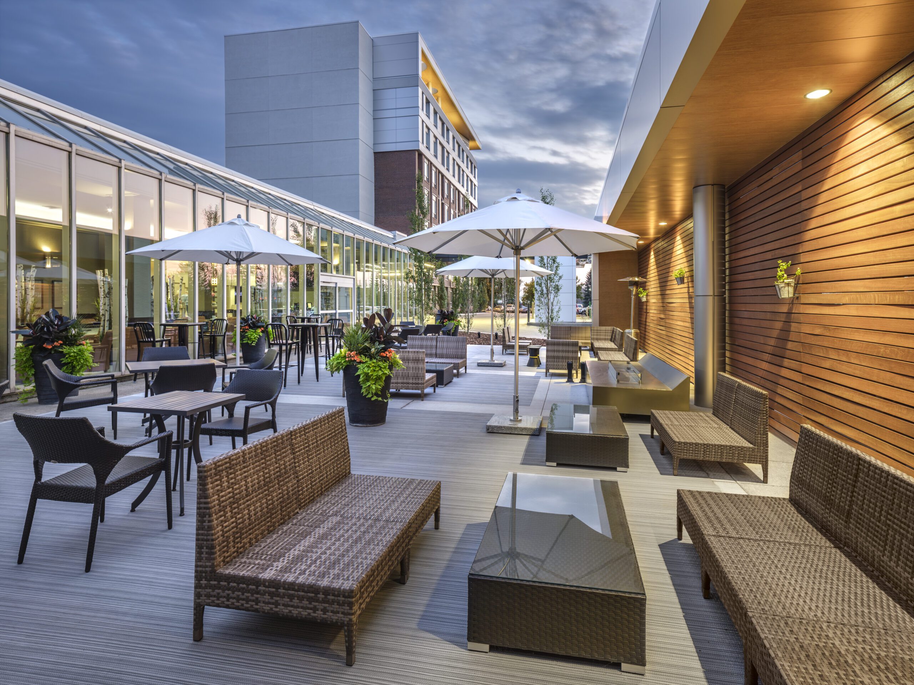
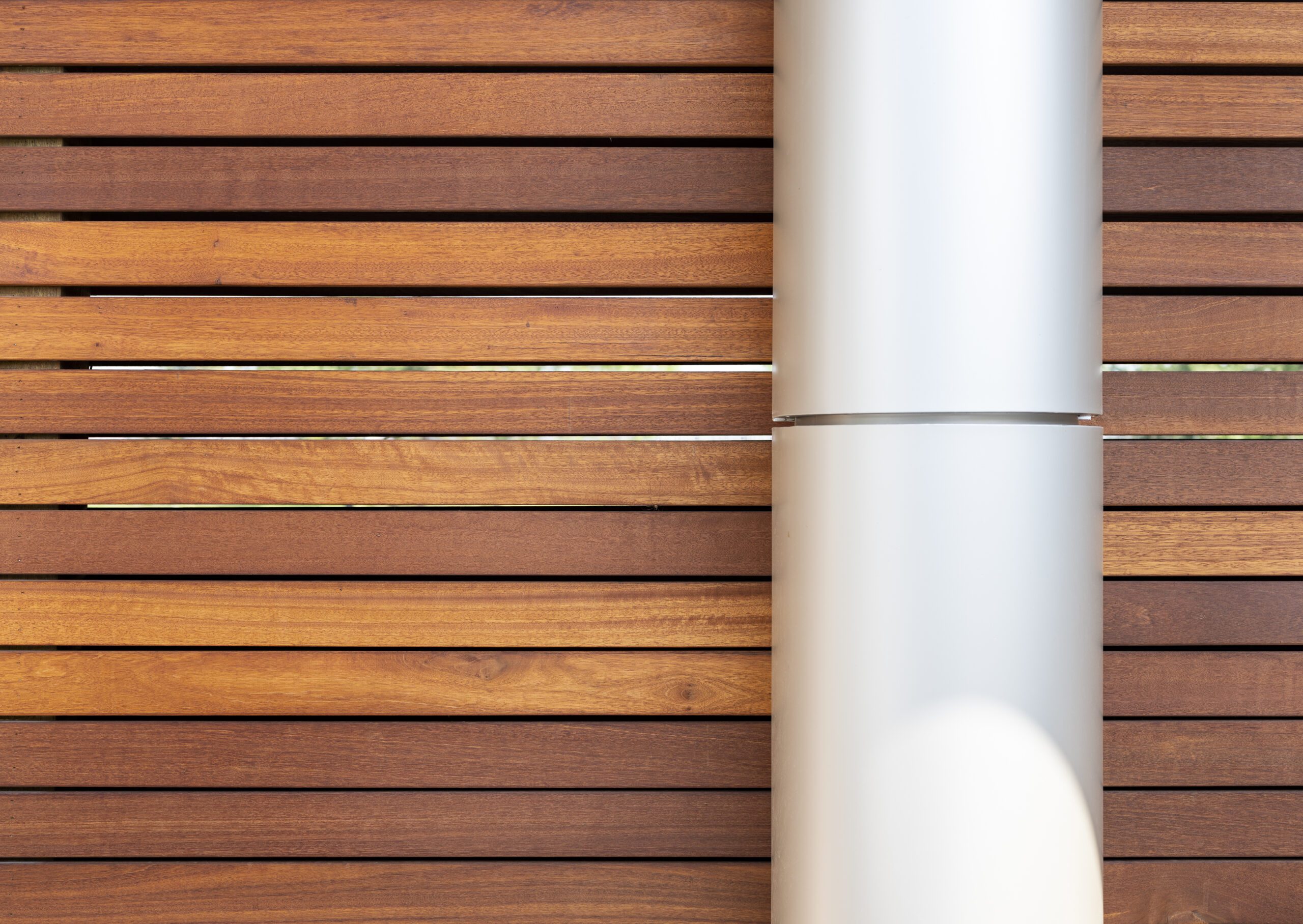
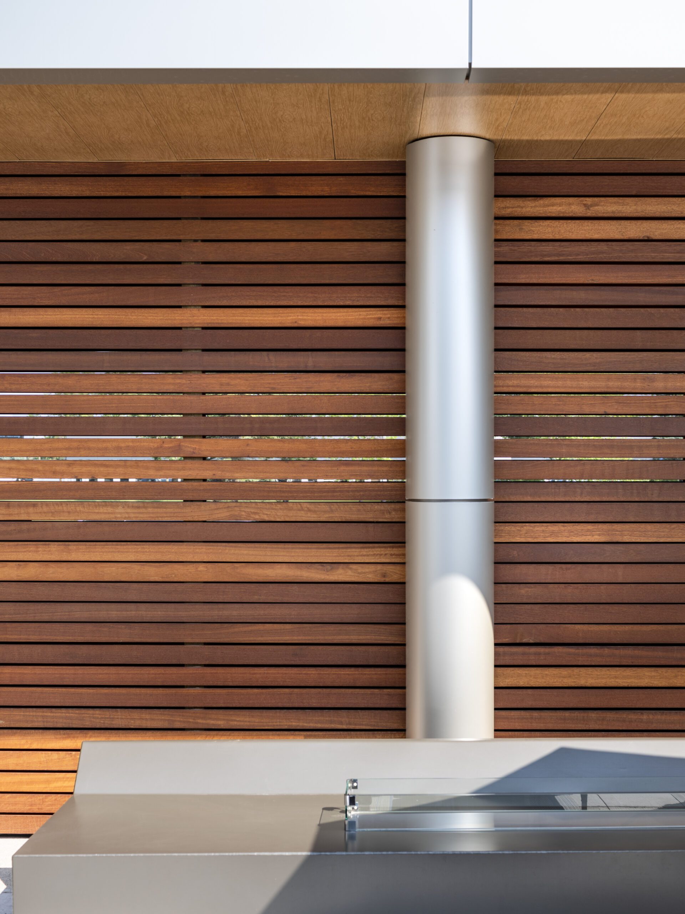
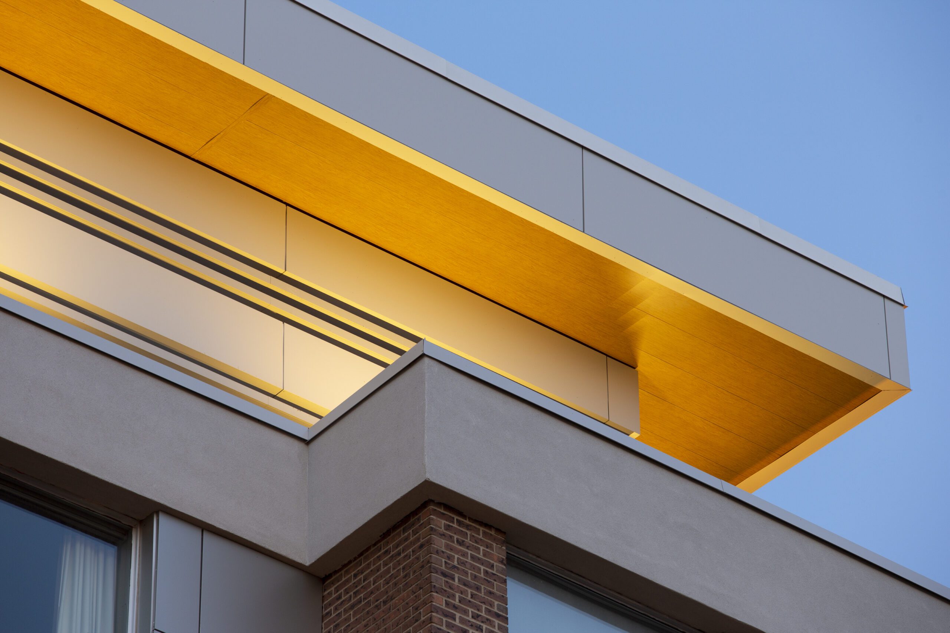
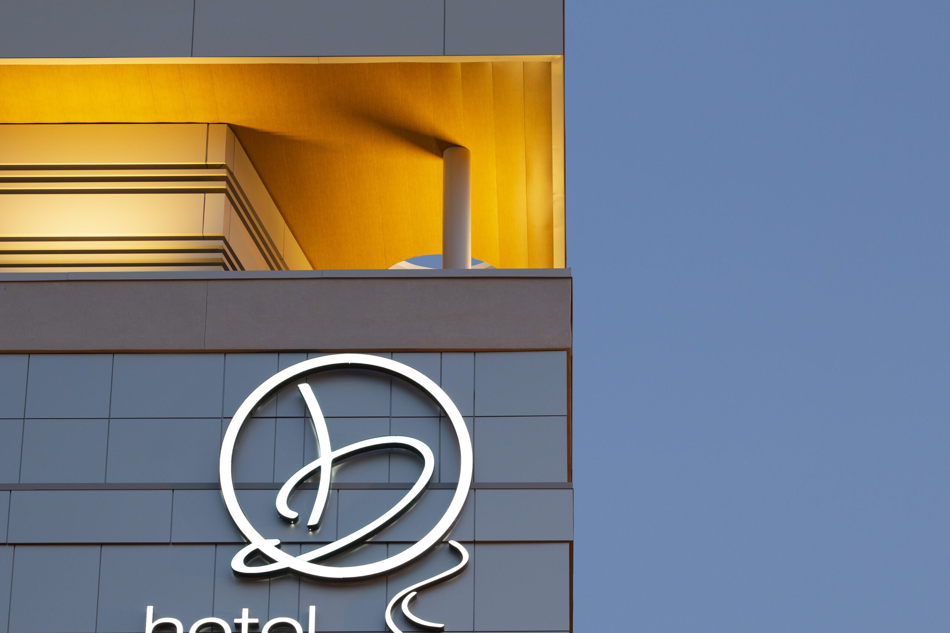









© 2022 DAVIGNON MARTIN. ALL RIGHTS RESERVED.
0